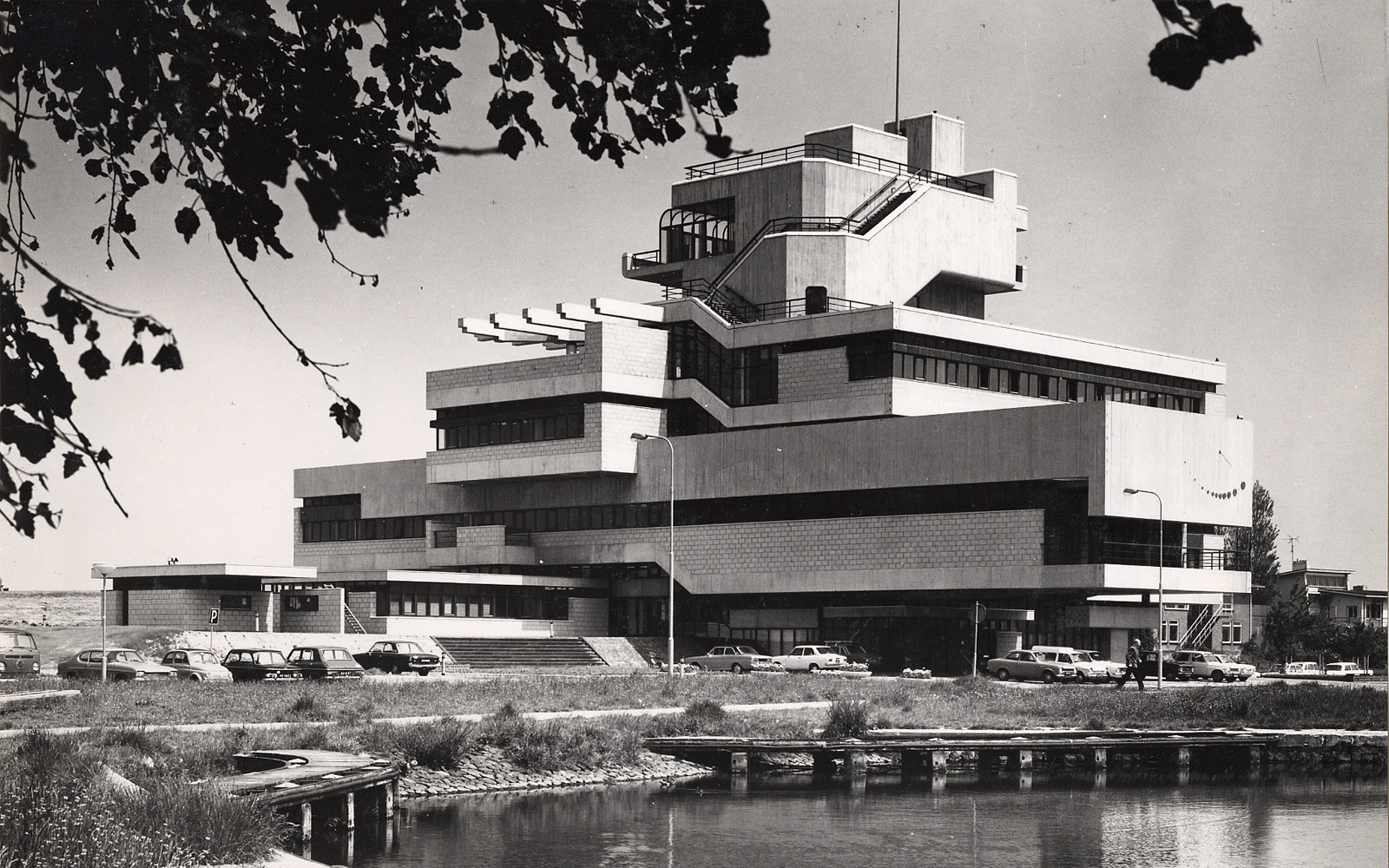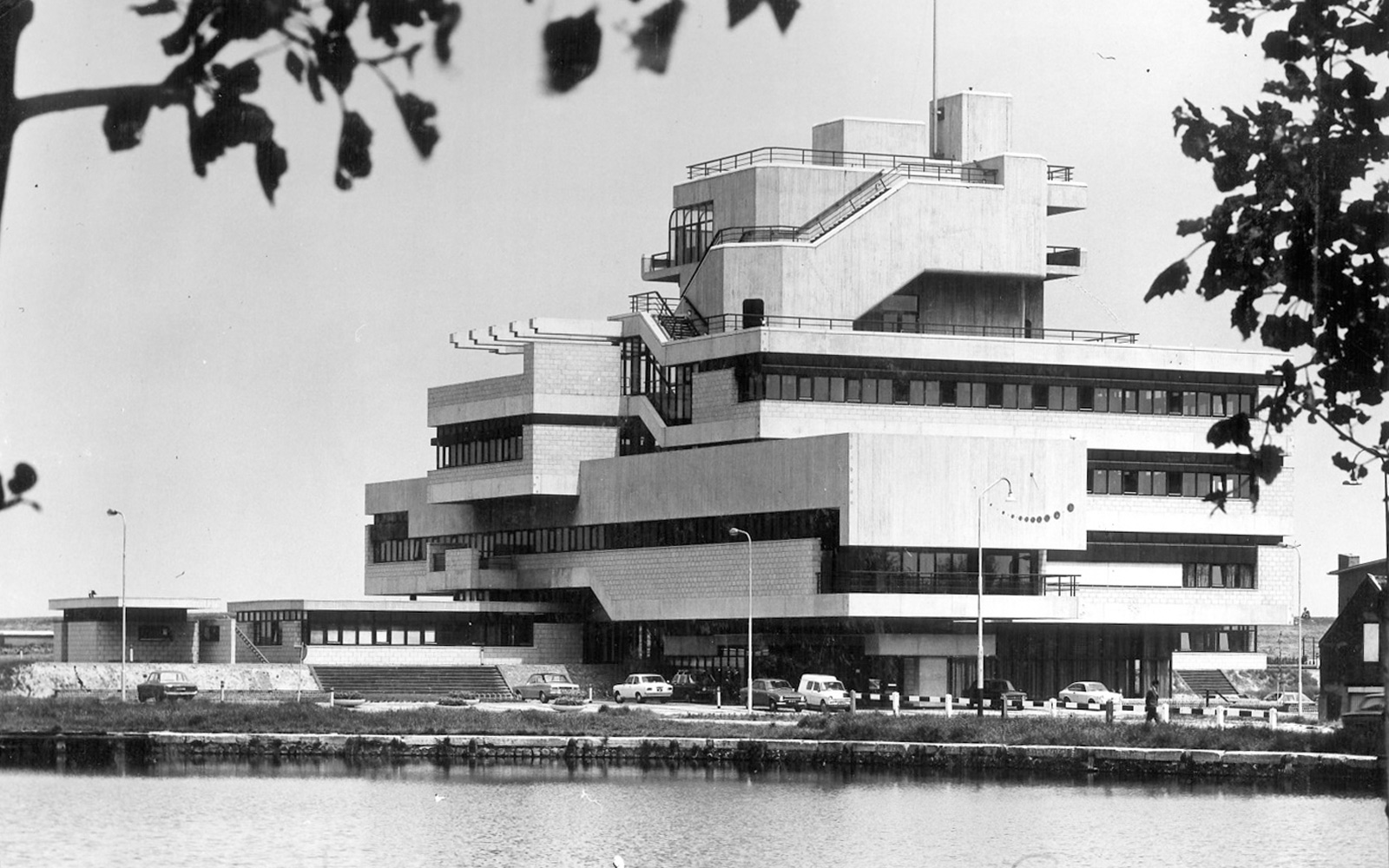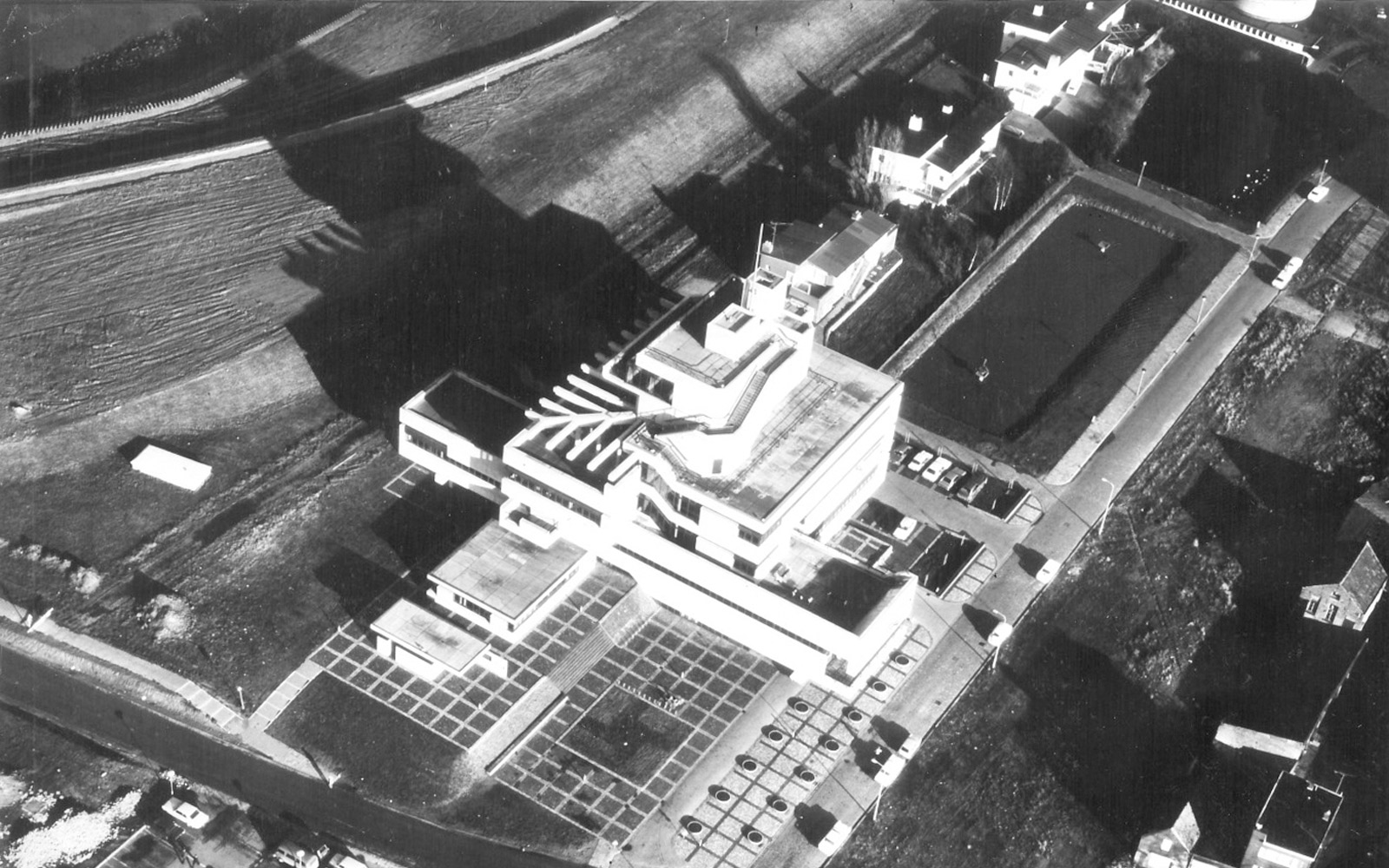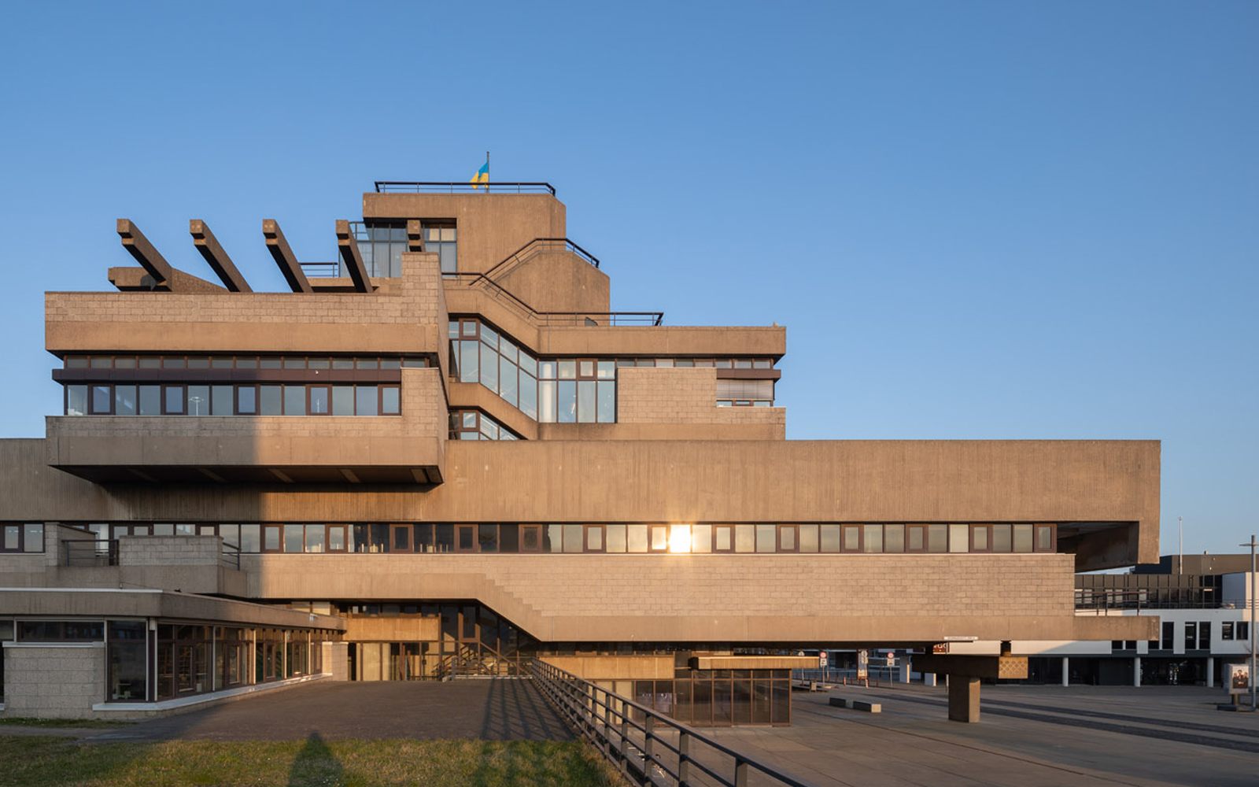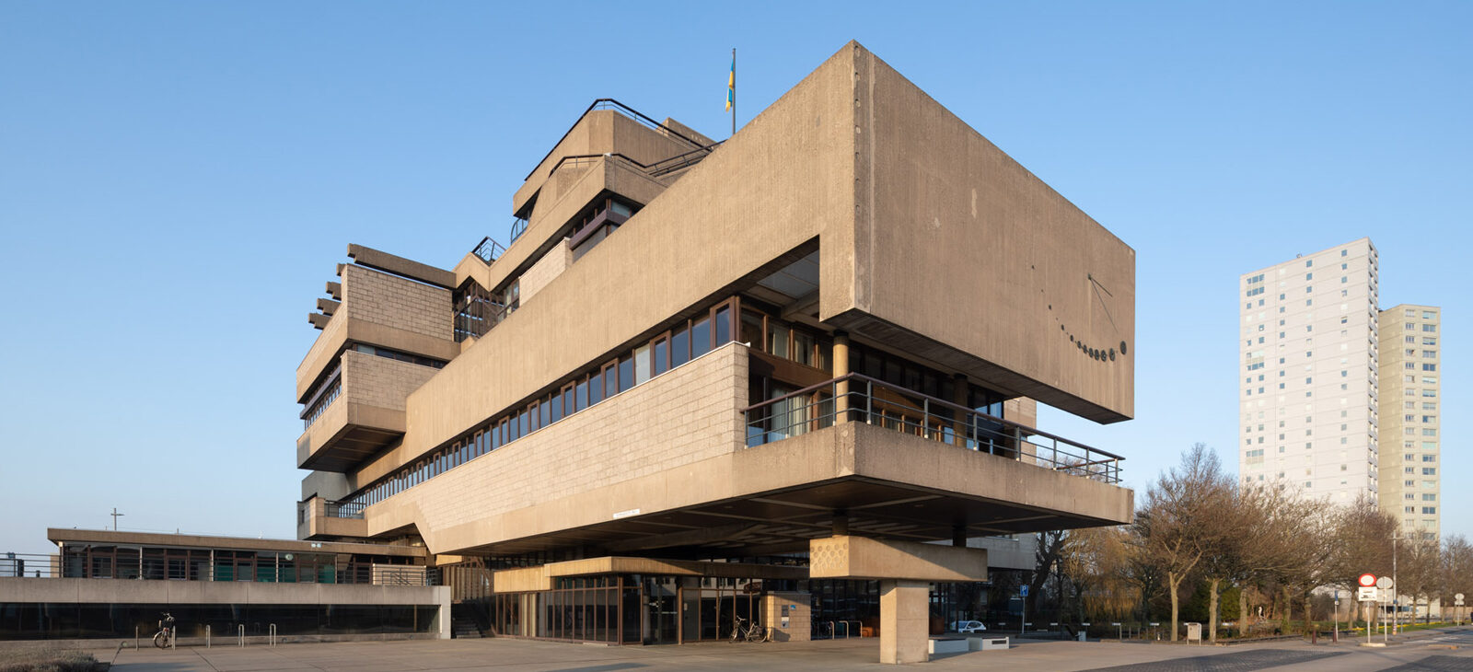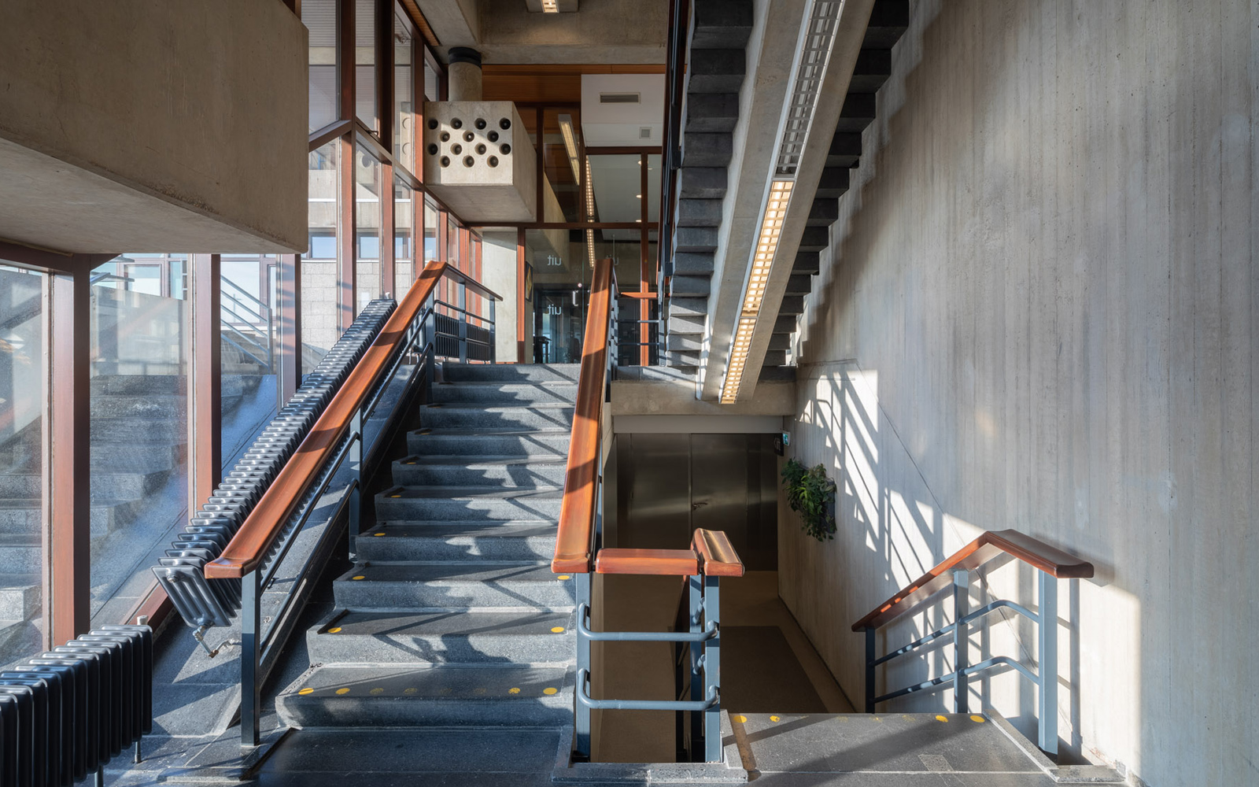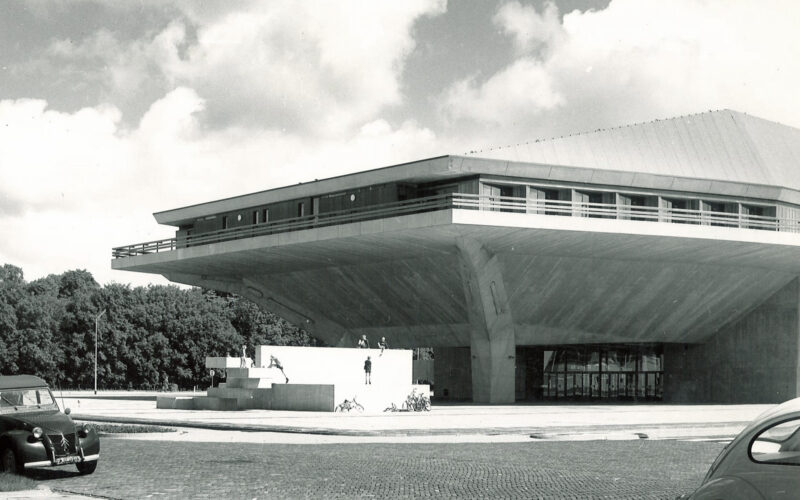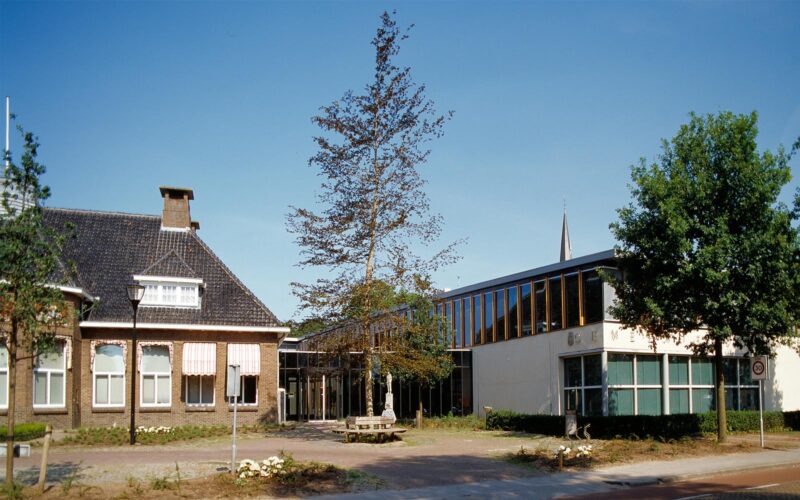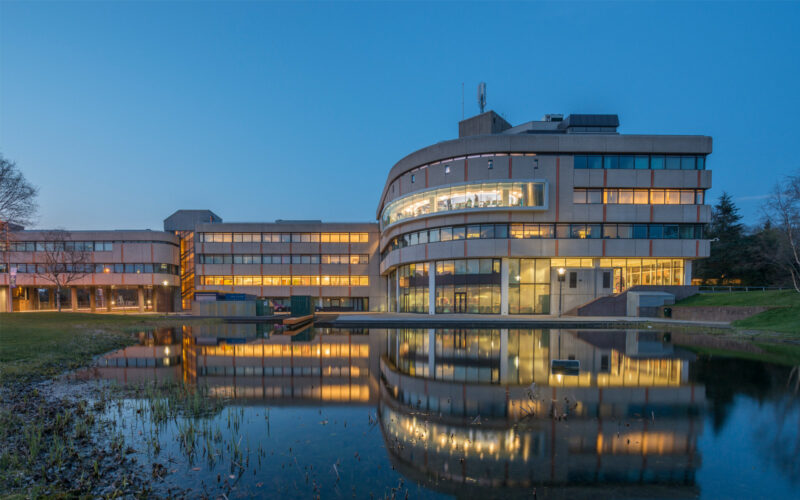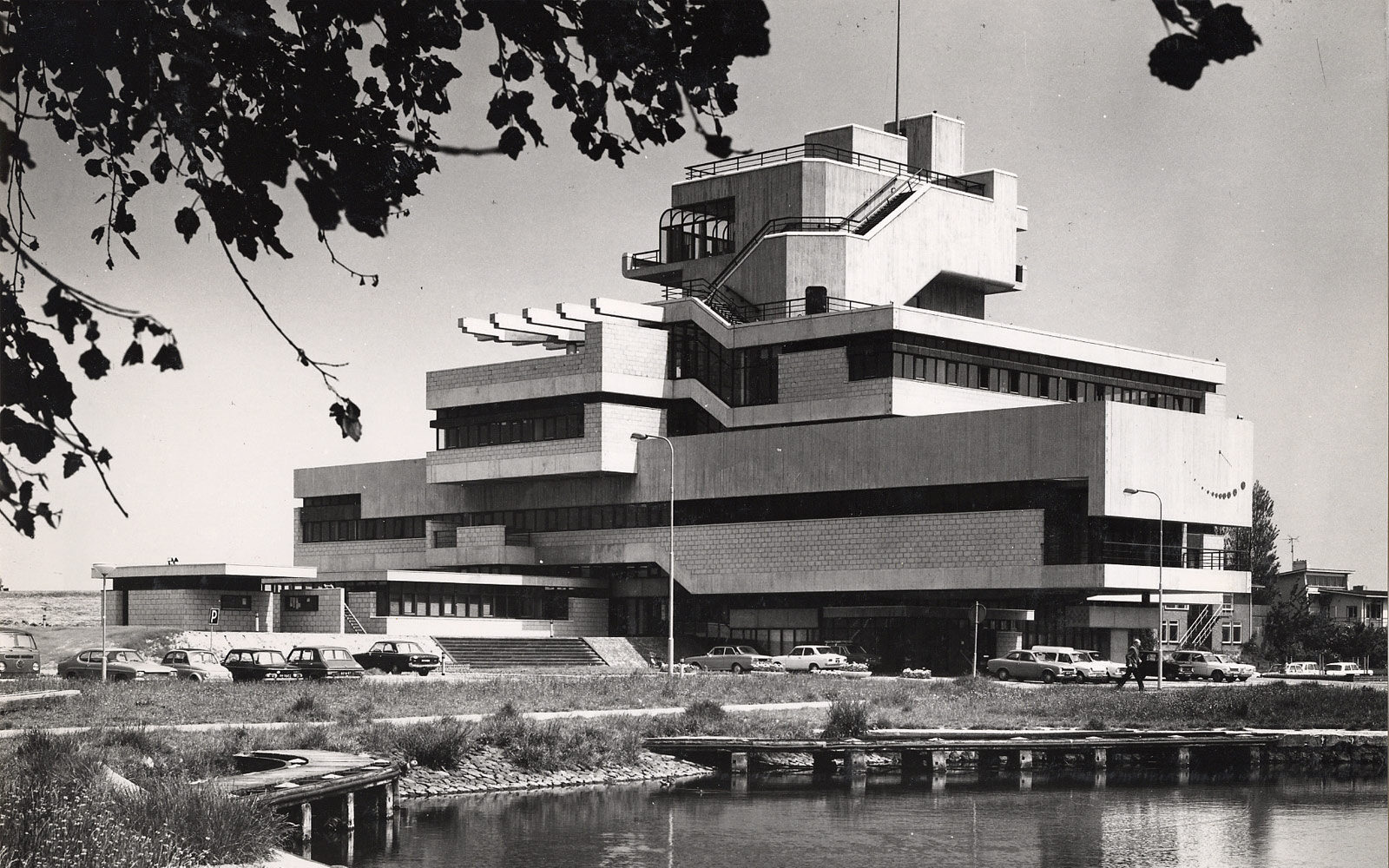
City Hall Terneuzen
COMMUNITY MONUMENT
Designed by Jaap Bakema, the town hall in Terneuzen was built between 1969 and 1972. Like a ship beside the Westerschelde, the town hall rises above the Scheldedijk. The building contains five “split-level” floors, staggered by half floors, of varying lengths and widths, around a spiraling structure around a central core.
The new city hall provided space for 110 workstations with the possibility of adding 50 more. In addition, the building contained the administrative center, with workrooms for the aldermen and mayor, a wedding hall, and on the top floor overlooking the Westerschelde River, the citizens’ hall.
Currently, the city hall is a municipal monument.
BRUTALISM
Bakema gained fame as an architect of Postwar Modernism, ornamentless using modern materials. Tectonics of the material was allowed to be seen in its raw form. This became known as “Concrete Brut. Raw construction is finishing and concrete remains visible. This is reflected in the concrete walls of the central core where rough sawn formwork planks provide a rough concrete surface. But the distinctive prestressed concrete beams, inside and out, that carry the council chamber also show this. In the facades, raw concrete alternates with areas of concrete stone.
City Hall Terneuzen is pre-eminently an example of Brutalism.
HUMAN-FOCUS
Bakema focused his architecture for this “house for the city” on four concepts: space, form, construction and people. The human-centered design is expressed in the city hall in such places as the council chamber, where the chair of the mayor and the councilors were the same height, but from which there is also a large window with a balcony overlooking the city. And place with the best view is the civic hall.
At the time when the city hall opened, the municipality wrote in the description of the building, “The building is easily accessible to disabled visitors. Nowhere are thresholds installed and on the second floor (general affairs) is a special toilet. This is unique in Zeeland’.
- Project
- town hall Terneuzen
- Location
- Terneuzen, The Netherlands
- GFA
- 5698 m2
- Start design
- 1962
- Completion
- 1972
- Architect
- Jaap Bakema
We are happy to tell you more.
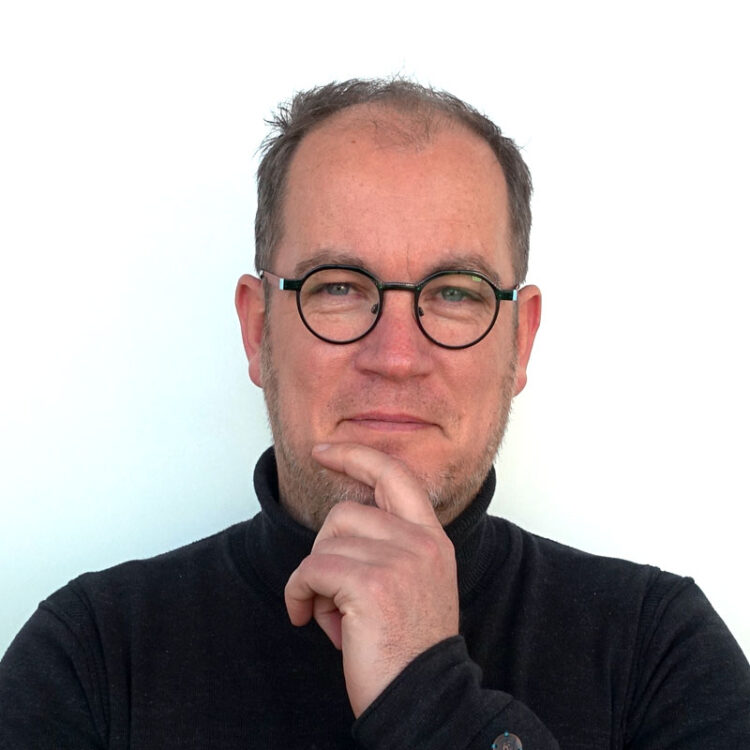
- Marius Voets
- Architect director
