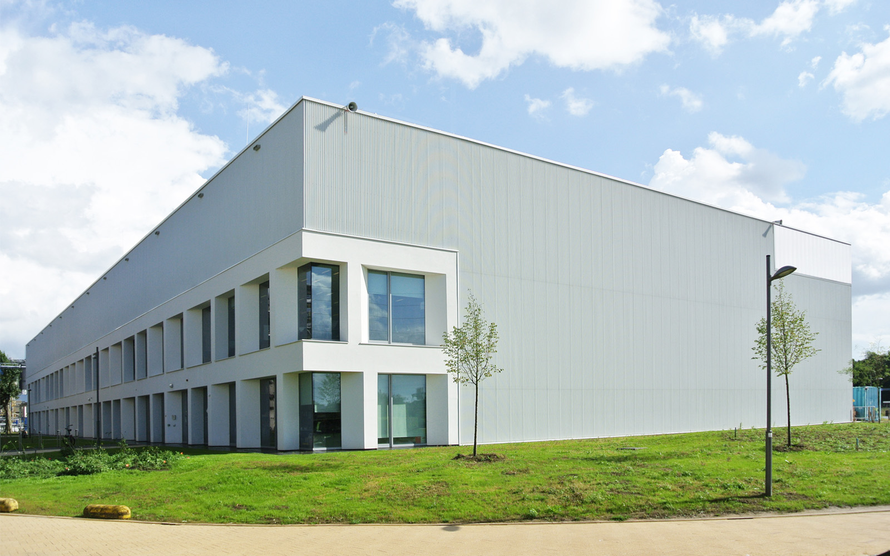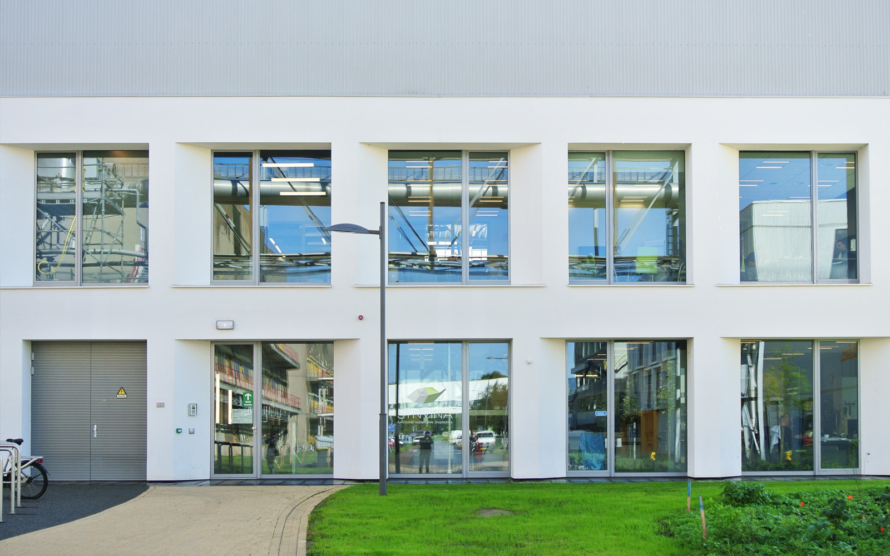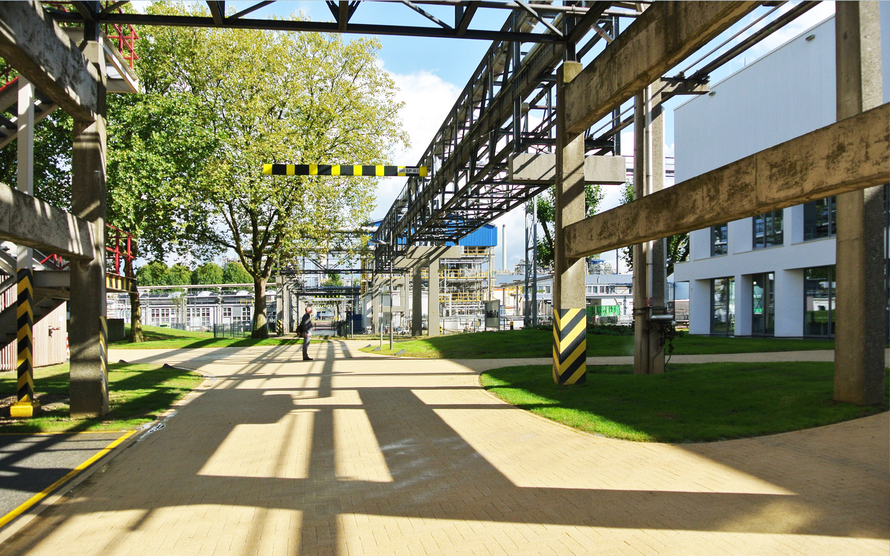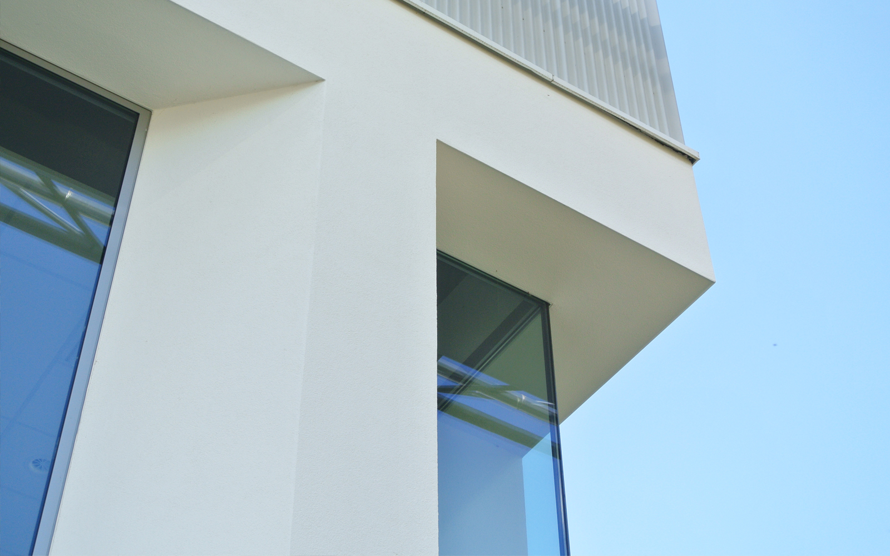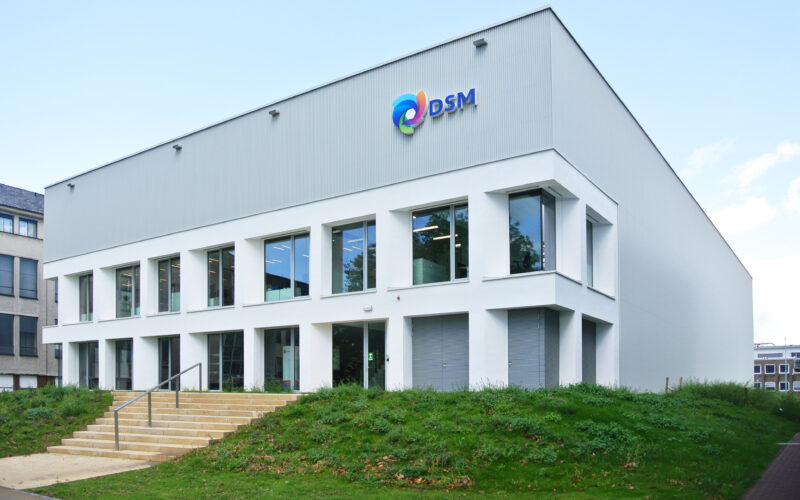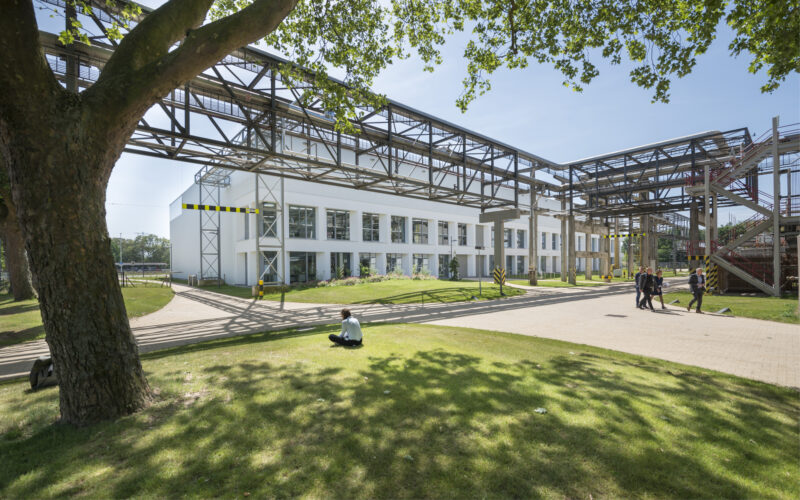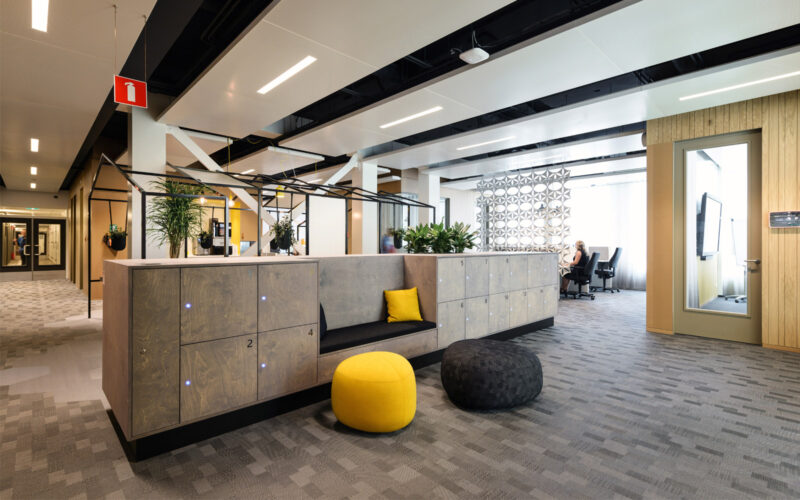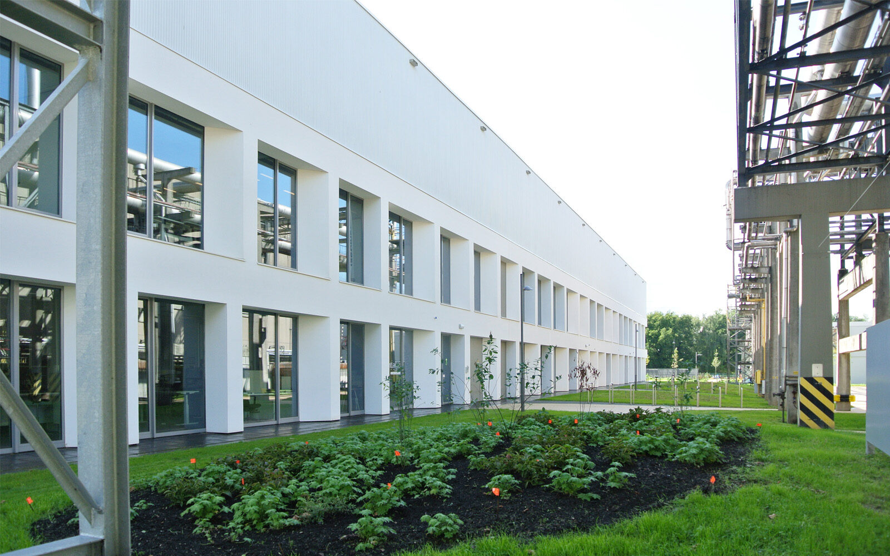
Pilot Plants collection building South
Sittard-Geleen, the Netherlands
2013-2017
How do you realise a high-quality work environment for research and production in an affordable building made for start-up companies? Broekbakema designed a flexible and efficient research facility for Brightlands Chemelot Campus, that is been taken into use as a home base for innovation.
On the edge on the green campus of Sittard-Geleen, the Pilot Plant Area is situated. In this redevelopment zone, experimental factories have been realised, where innovative processes are upscaled to production test setups.
In Pilot Plants South, the multiple test factories are brought together in one multitenant building. Every Pilot Plant contains a control room, laboratory spaces and office spaces that are located on the campus. From these spaces, the production process of the materials in the testing halls, are being developed, monitored and improved. The testing halls are situated on the backside of the building, where the logistic squares are located. For every building part, the cheapest possible construction method is being combined with a neat detailing of sober finishing materials.
Instead of realising freestanding buildings, Broekbakema chose to connect the Pilot Plants. That makes the complex more energy-efficient, optimises the use of the floor space and prepares the building better to future changes in use. This is due to the possibility of simple internal adaptations. The complex houses the companies and institutes of Synvina, Technoforce, Sappi, SABIC and InSciTe. The individual wishes of every user are integrated in the design. That means that in some halls, the box-in-box solutions are designed with conditioned circumstances.
The Pilot Plants are part of Brightlands Chemelot Campus in Sittard-Geleen, of which Broekbakema is the supervisor of the urban planning.
Architect:
Erik van Eck MArch
Ir. Ronald Hoogeveen
Ir. Ruud van Ginneken
Project coordinator:
Ing. Maurice Knook
Technical Designer:
Bouke den Ouden
