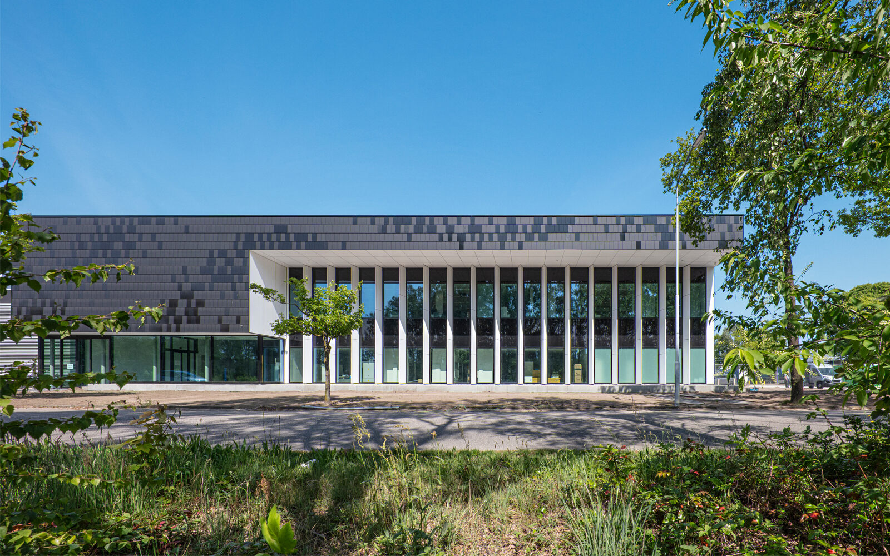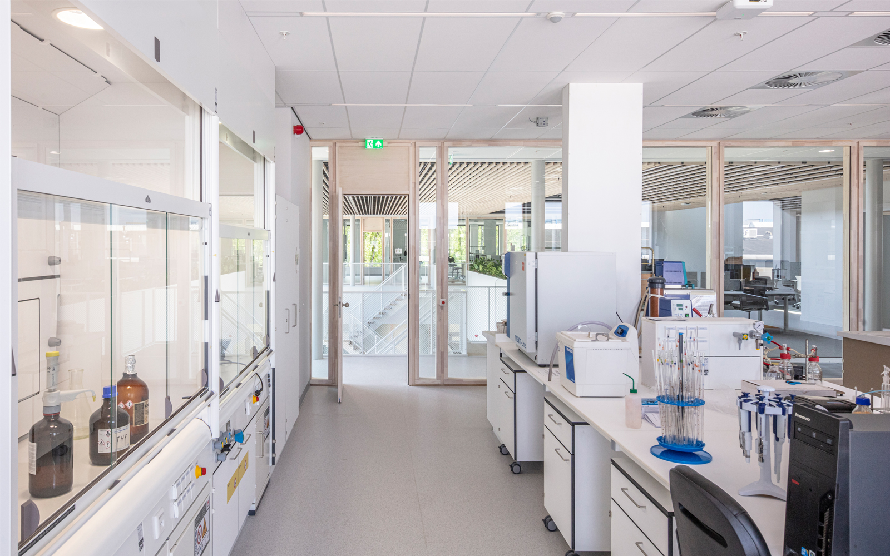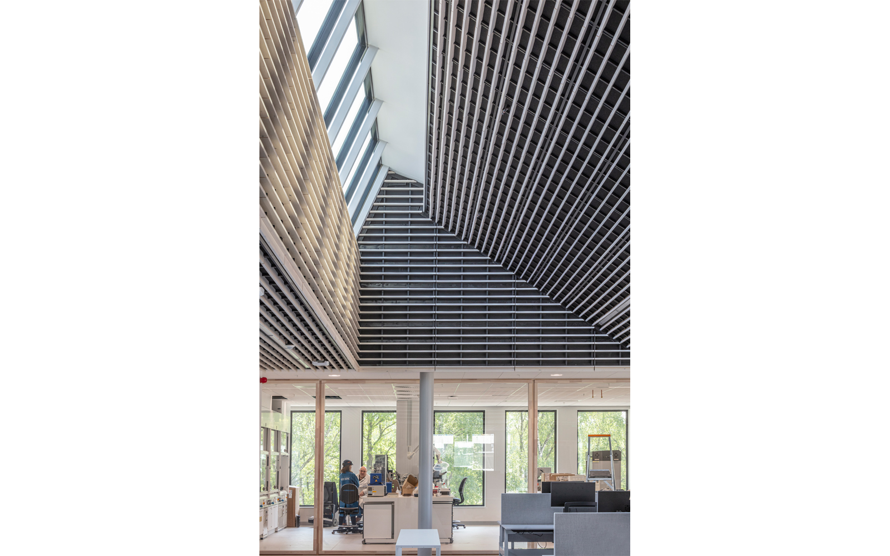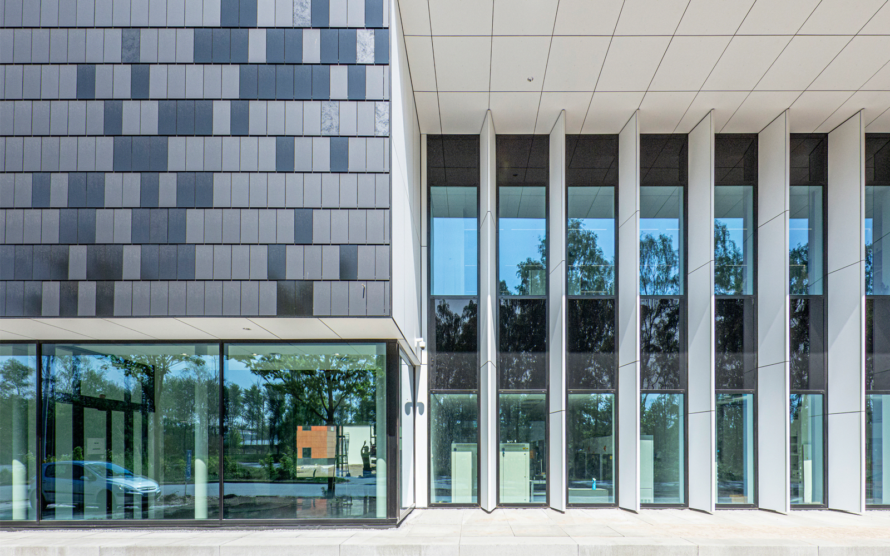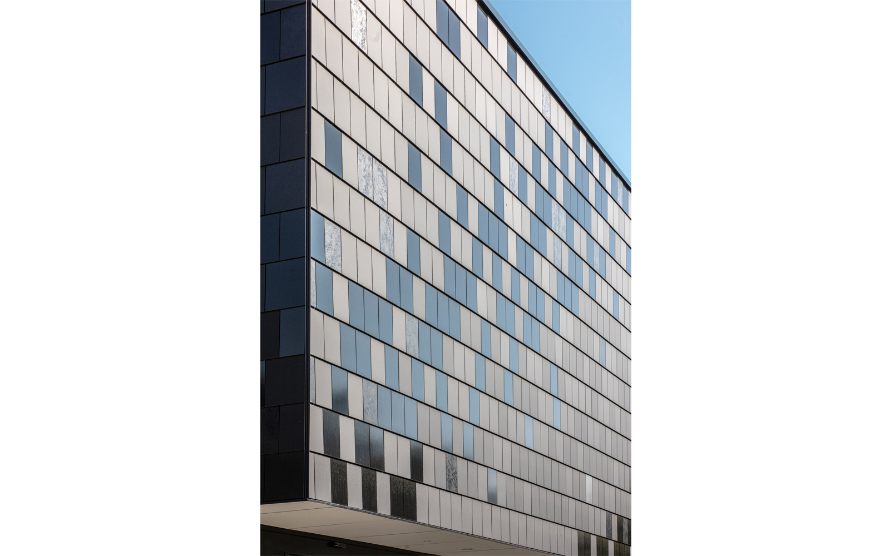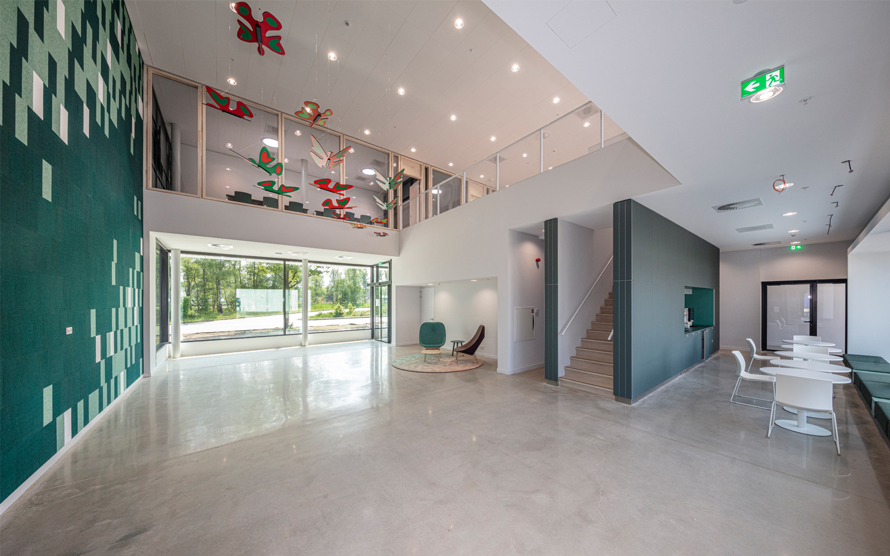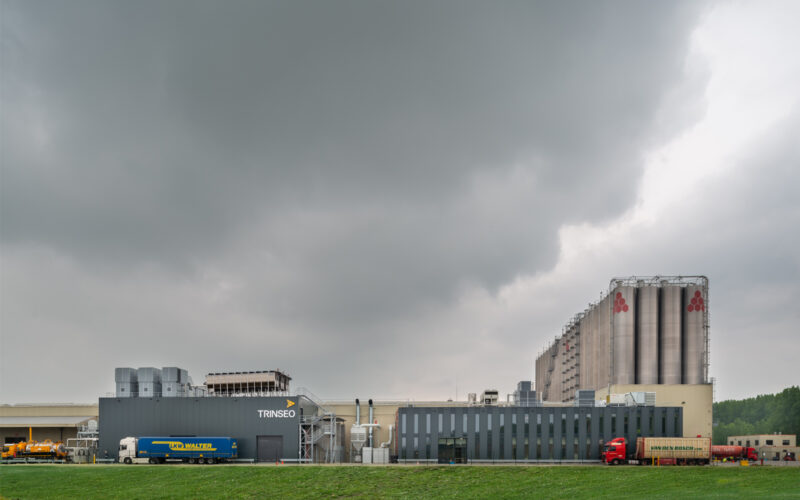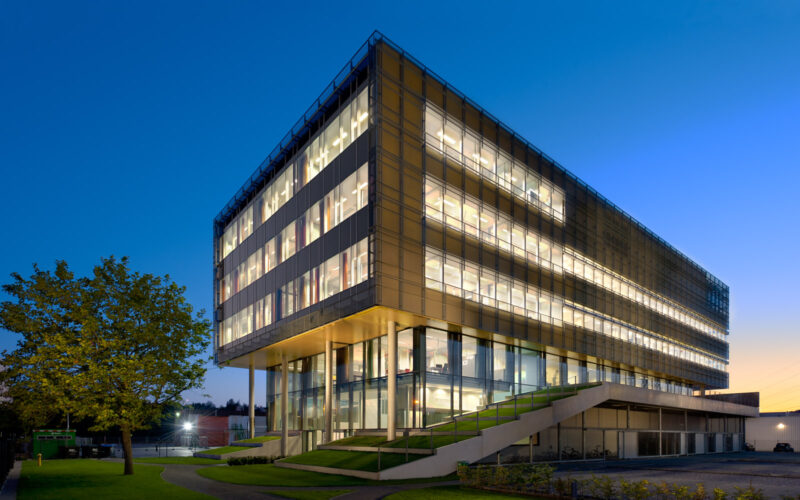
Next Material House (NEMHO)
Collaboration under a single roof
At the premises of Trespa in Weert (The Netherlands) the new Next Materials House (NEMHO) is completed. Various companies of Broadview Holding -including Arpa, Formica, Homapal, Trespa and Westag- work together under a single roof on innovation and product development. Our building design creates maximum R&D synergy on the workfloor between employees.
On the exterior your eyes are directly attracted by the special facade of this international ‘R&D-house’. The facade is made of Trespa: we show that this material allows you to do beautiful architecture. Honestly, we were not aware of all the possibilities this material creates, until we started working for the company in 2017. The latest developments from their production lines are now finally integrated as a showcase in the building design.

New Build
We are enthusiastic about the end result. The black facade fits the building like a black skin full of texture. Like the skin of a snake the Trespa panels have been cut to a small size with various textures. This pattern connects all facade elements. With the ‘skin’ we tell the story of the materials that are being developed inside. In that concept we go back to the natural origin of the material of Trespa, which is predominantly wood (70%). You can see this back in the look of the new building. Through the combination of the black skin with white lamella’s the building has additionally gained a very strong and own identity.
Open work environment
From outside you can directly see what is happening in the laboratories. We gave the laboratory wings a prominent place at the facade in our design. The lamella’s and overhang keep out direct sunlight. Inside, employees have their workspaces at the heart of the building. From each workspace you can enjoy the view over the laboratories thanks to double high galleries and skylights, which provide for ample daylight. This also creates an optical and functional whole of the offices, laboratories and customer areas. The interior and exterior cross each other. Inside we see the usage of Arpa, Trespa and Westag materials in the finishes of furniture, doors and walls. Together with Trespa we even developed new patterns for these. Additionally, the skin pattern of the facade comes back in the recycled felt inside. In the walls magnetic whiteboards of Homapal are integrated, while part of the furniture contains wireless chargers of Formica.
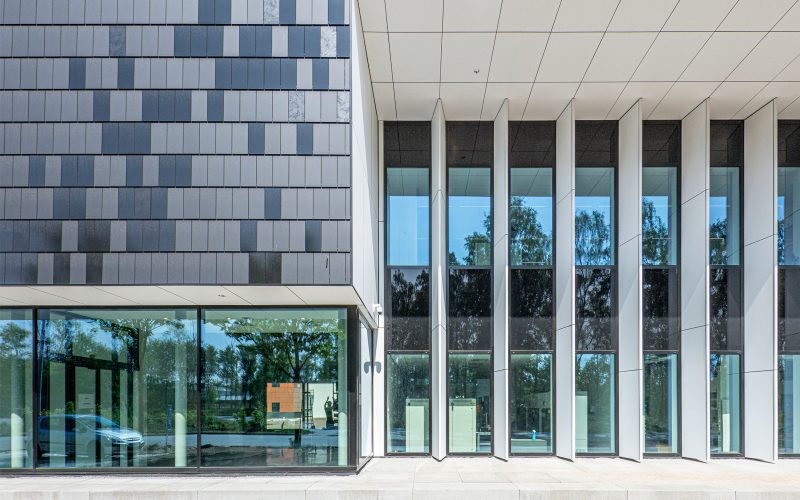
Next Material House (NEMHO) - Weert
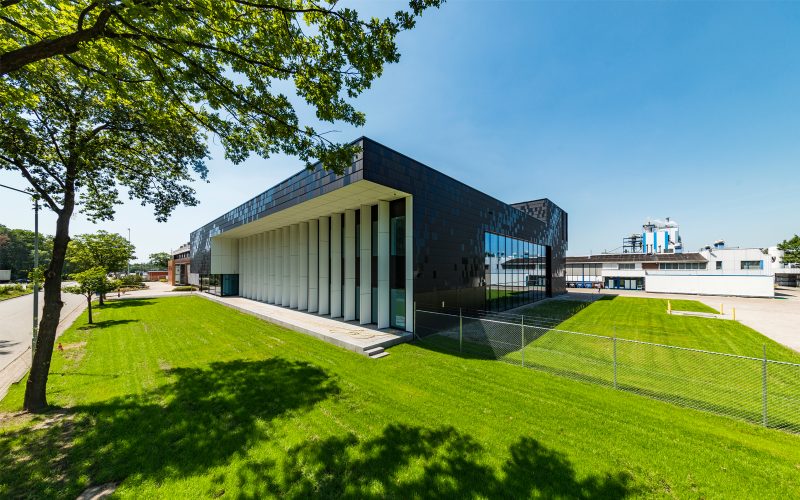
Next Material House (NEMHO) - Weert
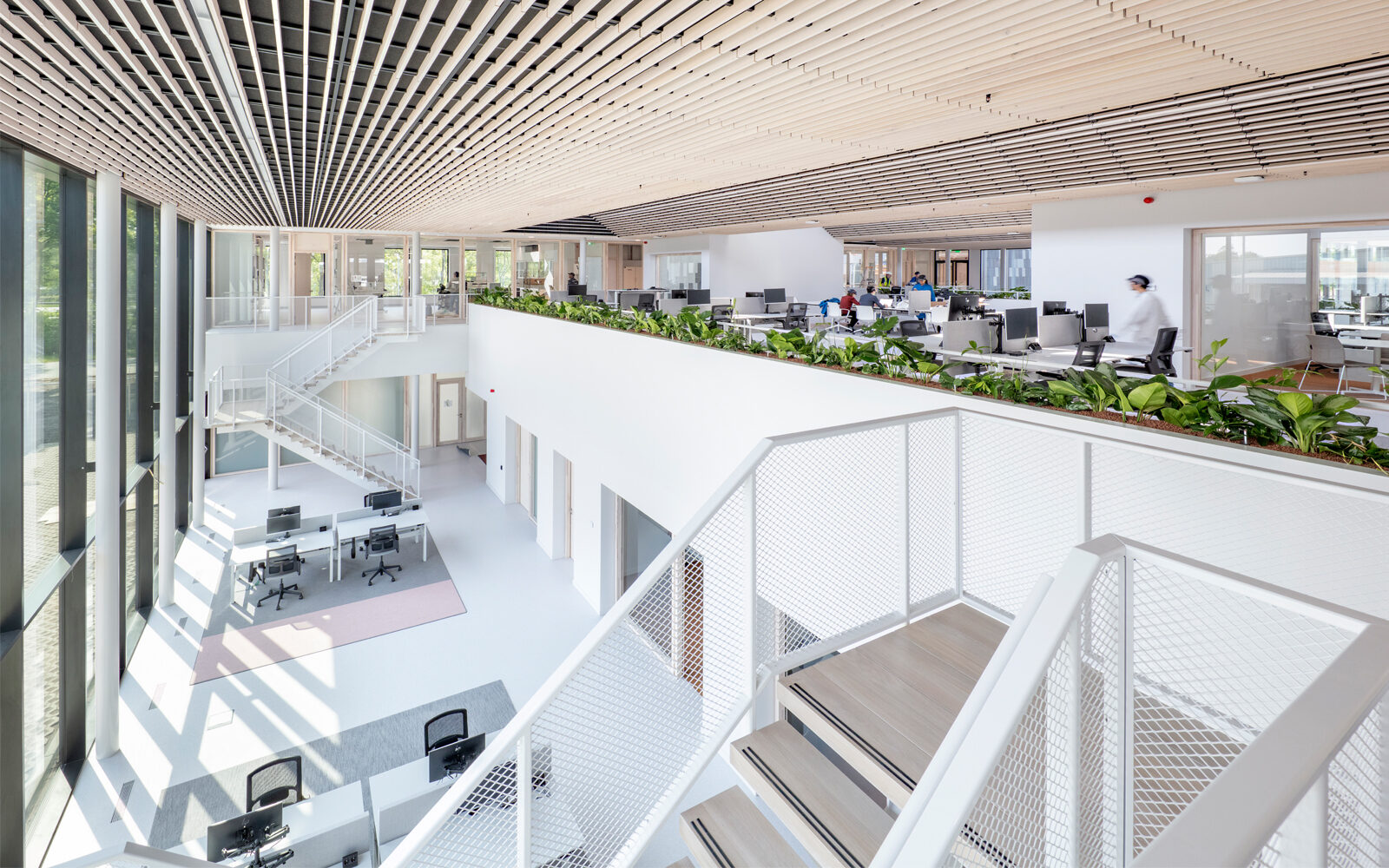
COMPANY COMMUNITY
Whether you are standing in the laboratories or offices, you directly feel connected with everybody on the workfloor. Departments and workspaces are at walking distance from each other. This makes you quickly feel like a part of a tight R&D and company community. The light and open office landscape stimulates collaboration and knowledge synergy. Thanks to the linear layout the extension of the whole building is even relatively easy. And that makes NEMHO ready for growth.
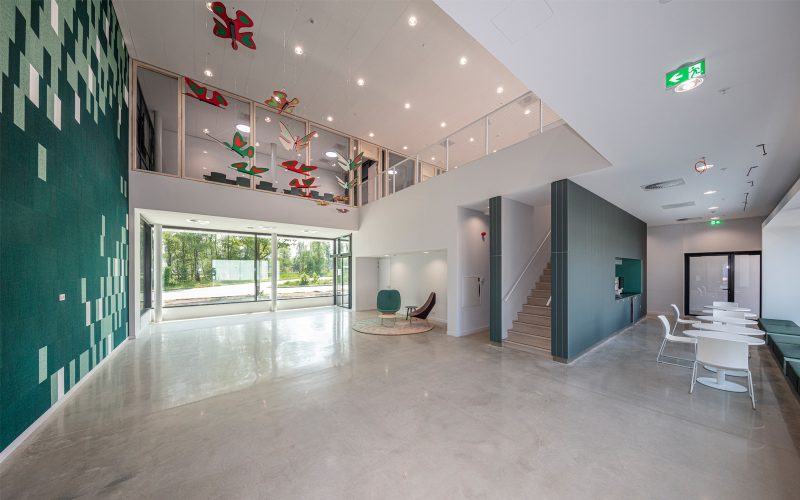
Next Material House (NEMHO) - Weert
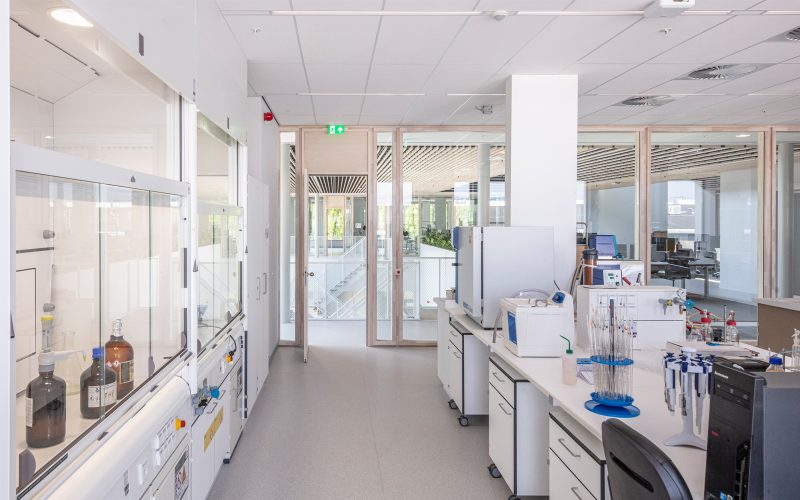
Next Material House (NEMHO) - Weert
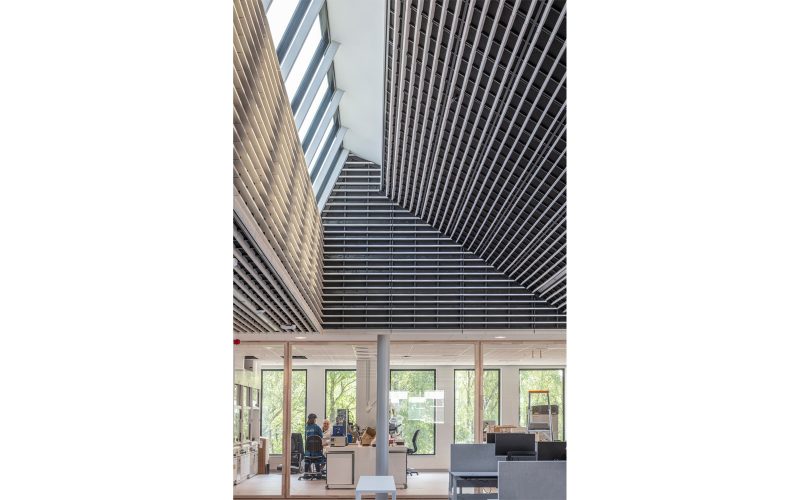
HEALTHY WORK CLIMATE
The usage of light colours in conjunction with wooden elements -such as for the indoor glass walls- creates a serene working environment. We believe that in order to create a healthy work climate in R&D buildings it is important to separate offices and laboratories spatially, but connect them visually. This philosophy was also used in the building design of NEMHO. Additionally, we gave green the attention it deserves both inside and outside. This allows the R&D location of Broadview Holding to achieve the character of a campus. A place which employees, clients and stakeholders love to visit for R&D collaboration, co-creation and inspiration.
- Project
- Next Material House
- Location
- Weert, The Netherlands
- Client
- Broadview Holding
- Start Design
- 2017
- Completion
- 2020
- Architect
- Erik van Eck; Marieke Grimbergen; Sandra Sanchez de la Garza; Bouke den Ouden; Tessa Barendrecht; Carlijn Linssen
- Projectcoördinator
- Marieke Grimbergen
- Description
- R&D building with laboratories and offices
We are happy to tell you more.
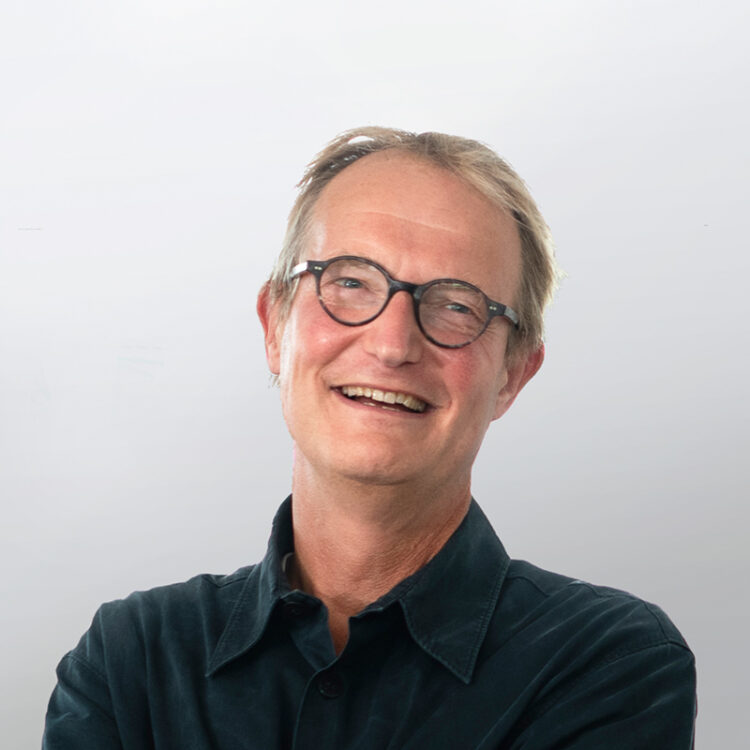
- Erik van Eck
- Architect director
