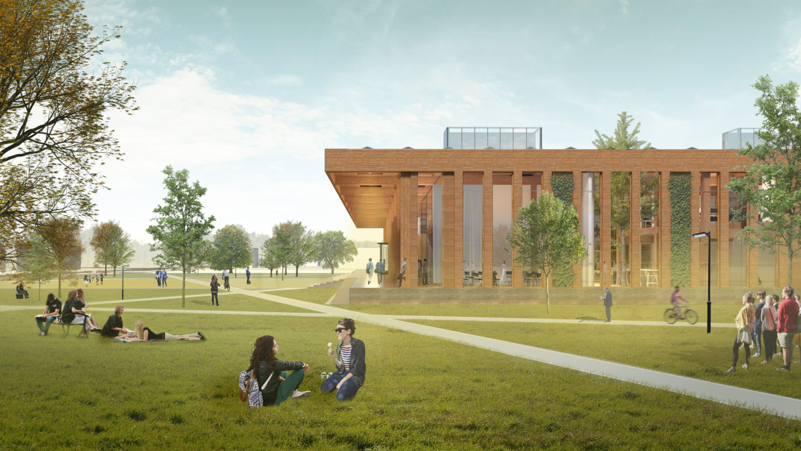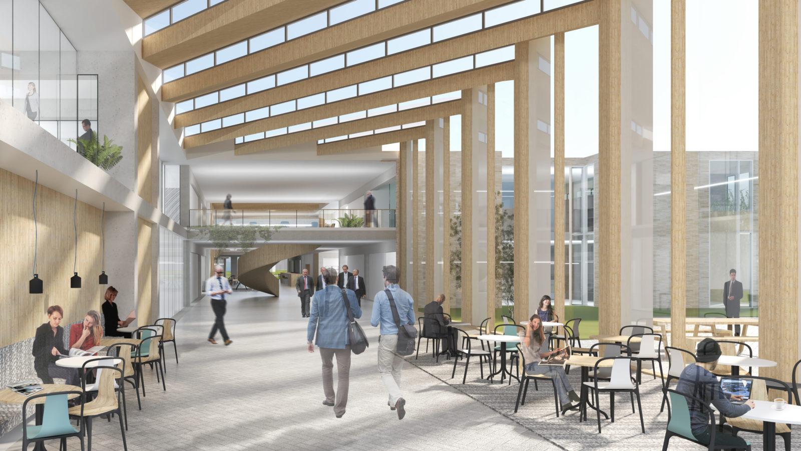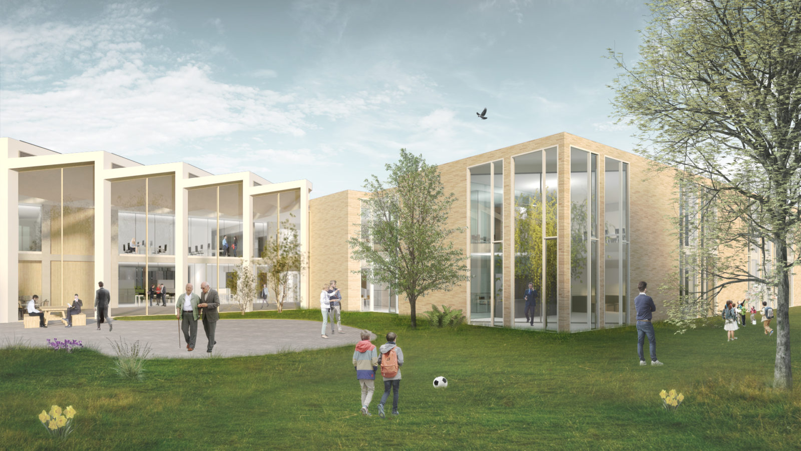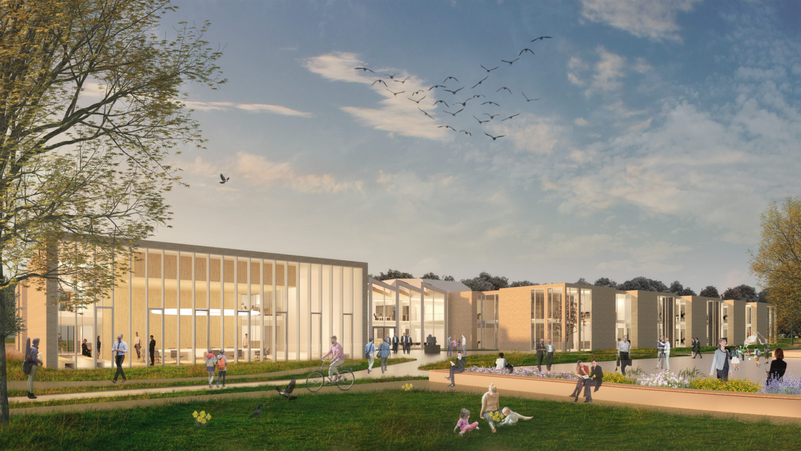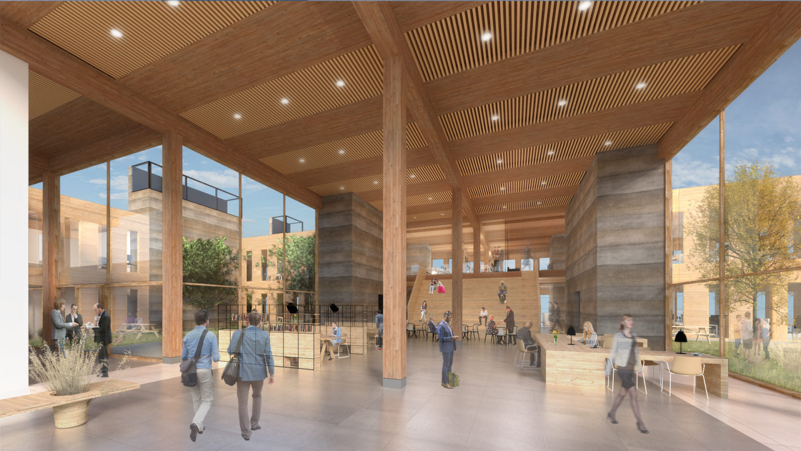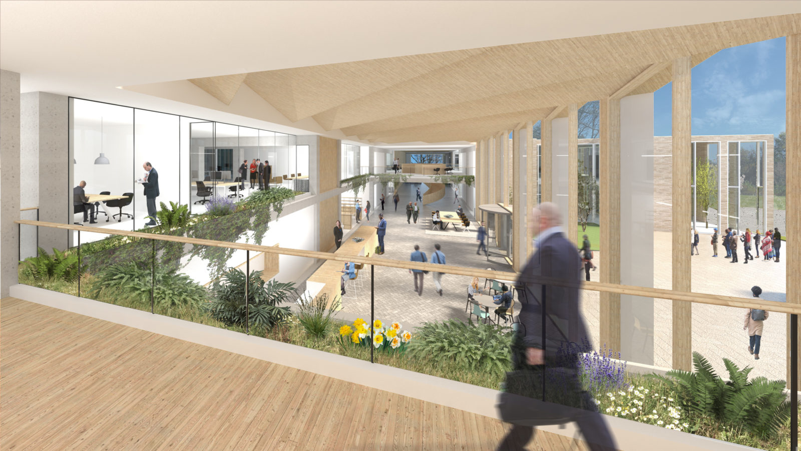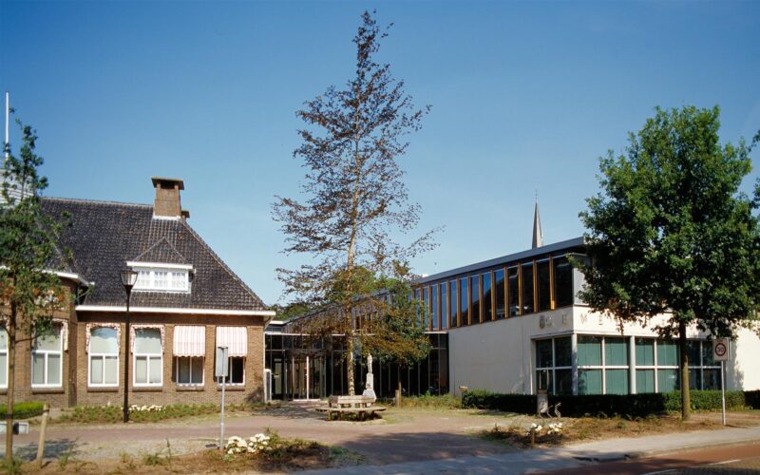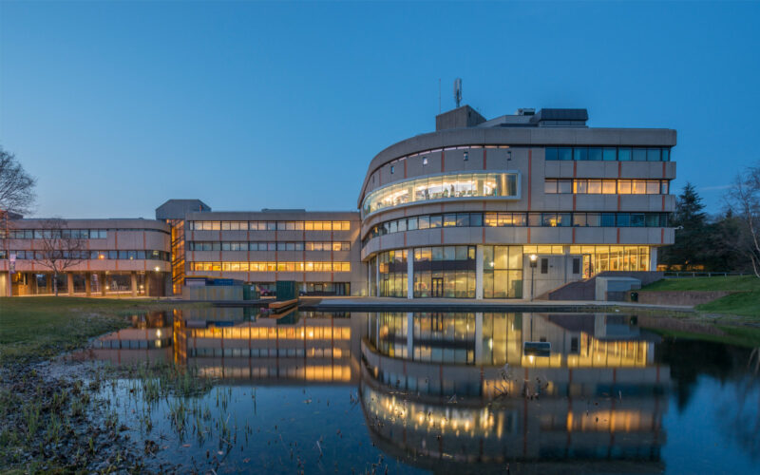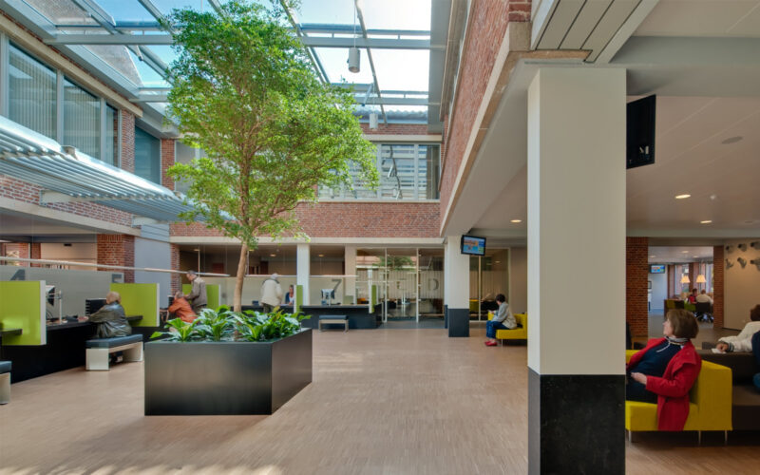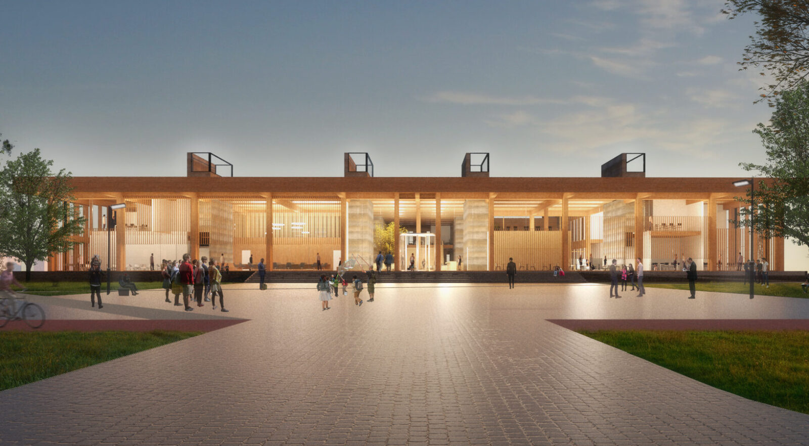
Gemeentehuis Voorst
New step towards circular energy producing buildings
We believe in the power of nature. The power of nature as an energy source, using the natural elements for the indoor climate and the power to create renewable materials. If we can design buildings based on nature, we are convinced to make people not only happier and more productive, but also more enthusiastic to collaborate with others. That’s why our motto is: “Architecture, powered by nature, to empower people”.
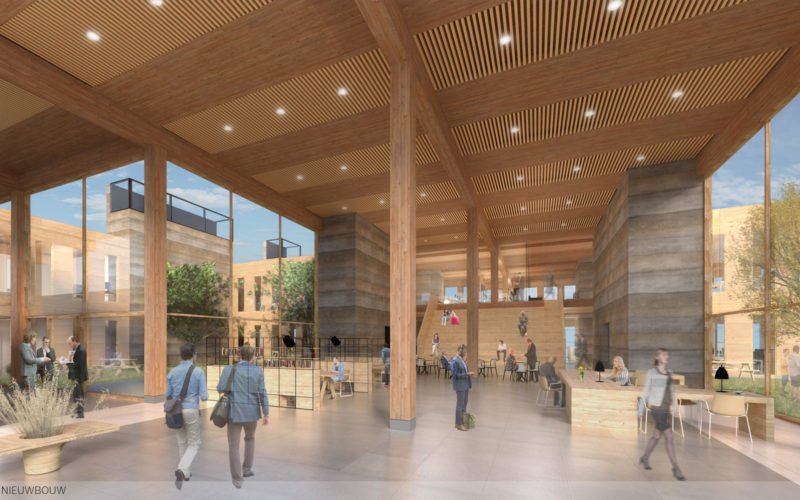
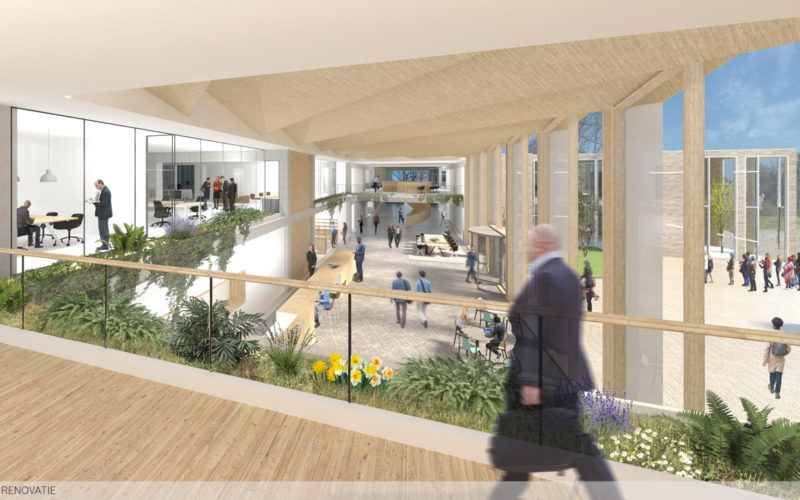
With city hall Voorst we are building further on knowledge Energy Academy Europe
Sometimes, intermediate steps are necessary to get to ultimate solutions. The Tesla might have never seen the light if the Toyota Prius was never build. In our mission to design only renewable and energy-saving buildings, we keep broadening our knowledge. With the Energy Academy Europe, we have made a big step forward by optimally using the elements of nature: a hybrid building based on air, light, earth and water, with a back-up installation for only the days in the year where natural sources do not suffice. City hall Voorst is our next step towards a future without the use of fossil fuels; it is circular and purely based on natural elements as a source of energy. A back-up installation is no longer needed for a comfortable and natural inside climate.
Air labyrinth with twelve solar chimneys
An air labyrinth is situated underneath the Energy Academy Europe. These are subterranean corridors which allow fresh ventilation air from the outside to be heated or cooled by the constant temperature of the earth. In the roof, a special solar chimney is placed, so that solar heath and air force can make sure there is an natural flow of fresh air through the building. We developed this tested concept further for the new design of city hall Voorst. In Voorst, the underground air labyrinth is connected to twelve solar chimneys, which makes sure the building is ventilated in a 100% natural way. Therefore, the indoor rooms can be all ventilated with fresh outside air, without the use of climate installations.
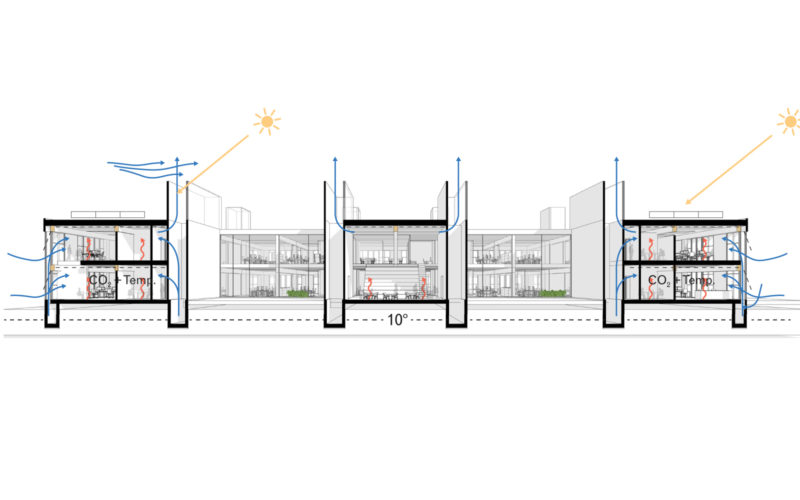
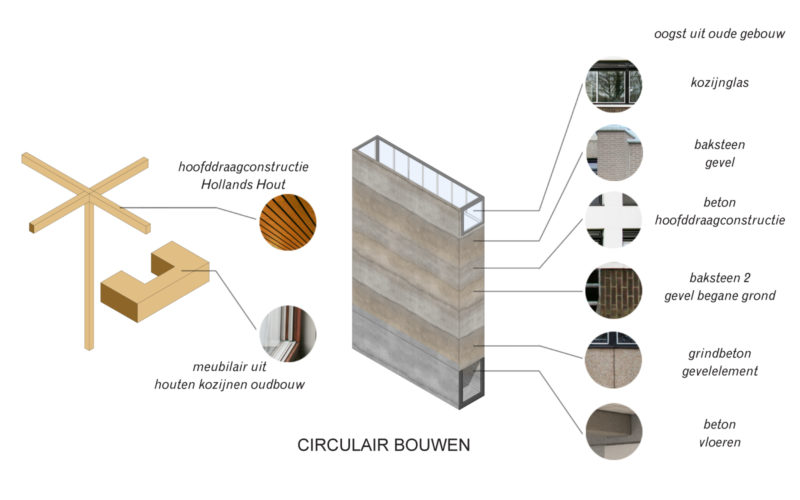
Circular by harvesting renewable materials
The municipality of Voorst is in dubio: a renovation or a complete new building. Voorst wants to be energy neutral as it is a ‘green municipality’, without creating a mountain of waist by demolishing the existing building. We developed both scenario’s further on their request and the new design existed only out of re-used and renewable materials. For example, the solar chimneys are build up in layers from different rest materials of the old building. This new ‘debris’ offers a beautiful pattern of layers on different brick, concrete and glass. Besides that, the facades and the main load bearing structure is constructed out of renewable wood from Staatsbosbeheer. This makes the new building completely circular.
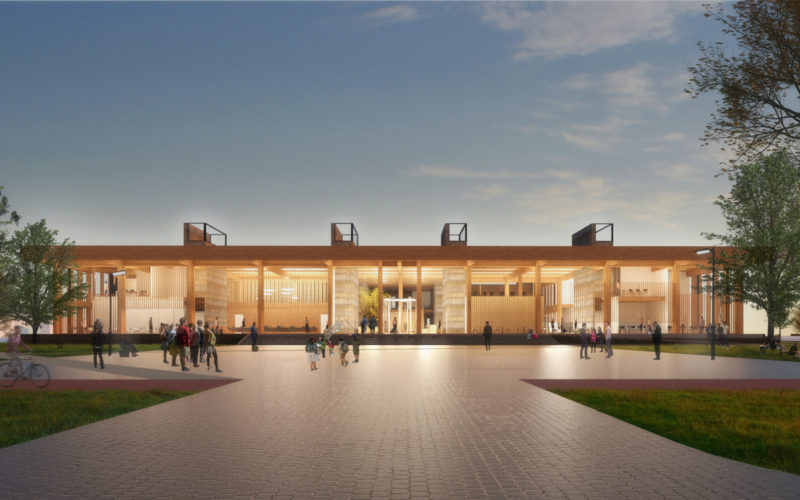
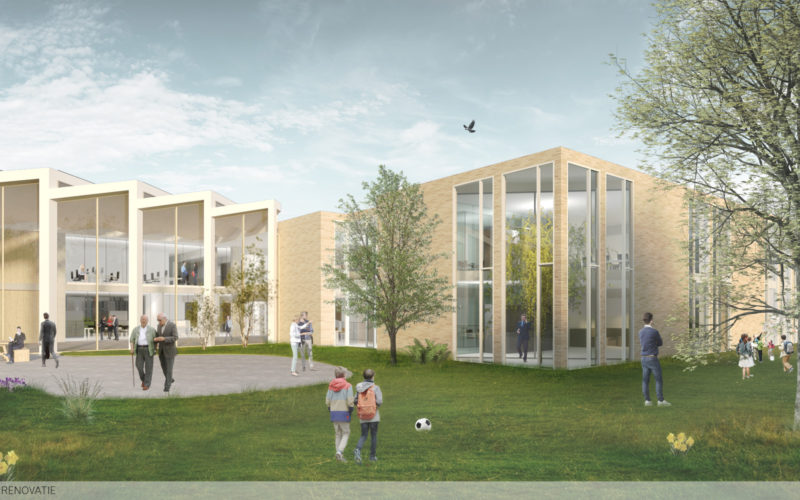
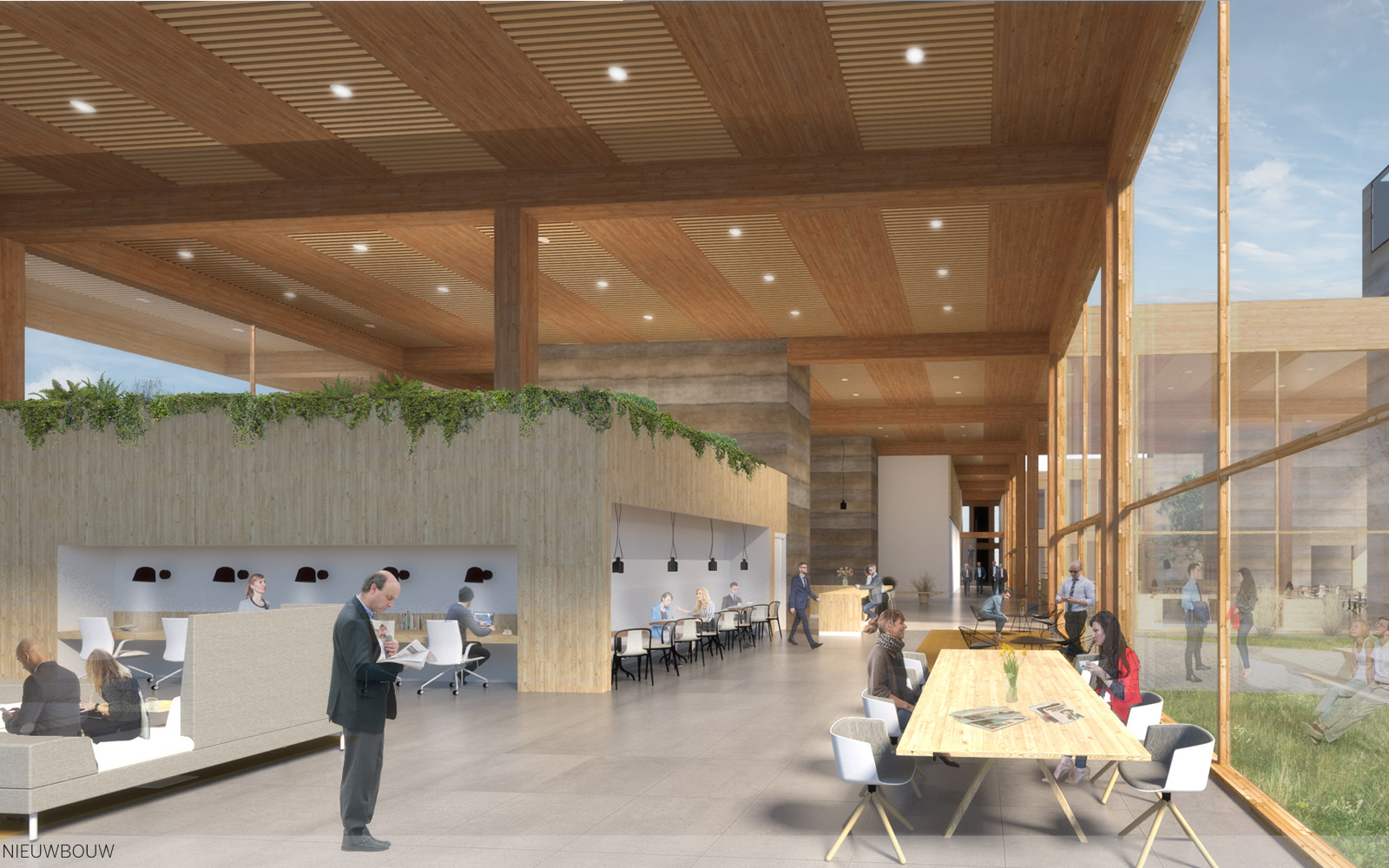
Making sustainability visible inspires
From the Energy Academy Europe we have learned that by making innovations optimally visible, it helps spreading the knowledge. Thus, in Voorst, you can literally see into the air labyrinth underneath the ground. The layers of rest materials in the explicitly present solar panels show the re-use in optima forma. Should the municipality of Voorst chose the new design above our thoughtful renovation plan, than the new building will give meaning by making the old materials visible and giving them a second life.
- Project
- City Hall Voorst
- Location
- Voorst, the Netherlands
- Client
- Municipality Voorst
- Start design
- 2017
- Completion
- 2018
- Commission
- Tender project
- Architect
- Ir. Aldo Vos; Ir. Sandra Sánchez de la Garza; Ir. Bernard Oussoren; Ir. Tessa Barendrecht
- Project manager
- Ir. Steven Schultze
- Description
- Innovative plan for a completely circular city hall
We are happy to tell you more.
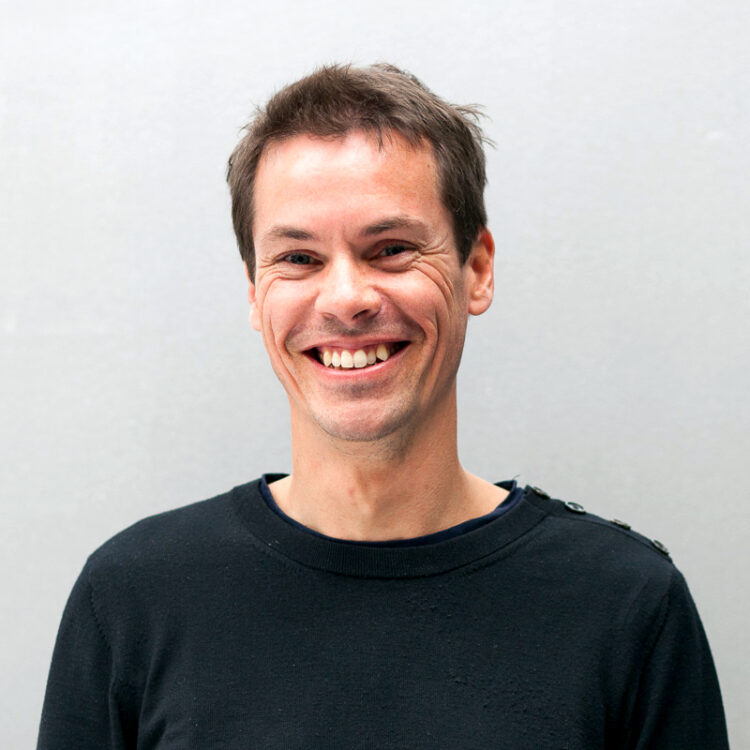
- ir. Aldo Vos
- Architect director
