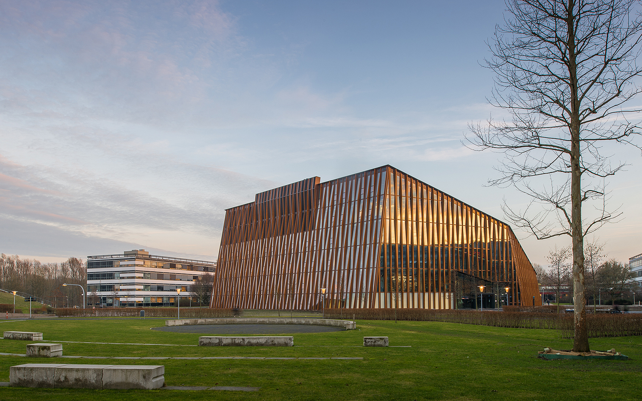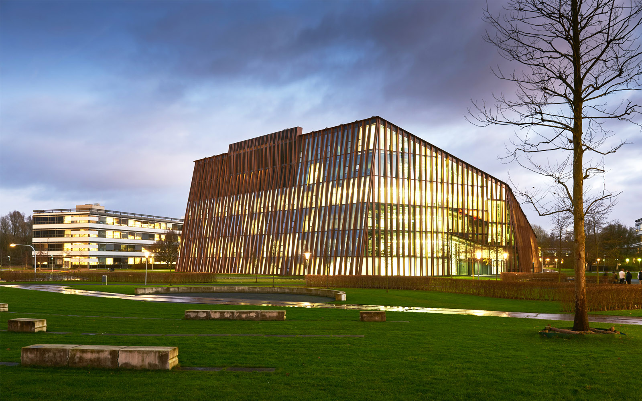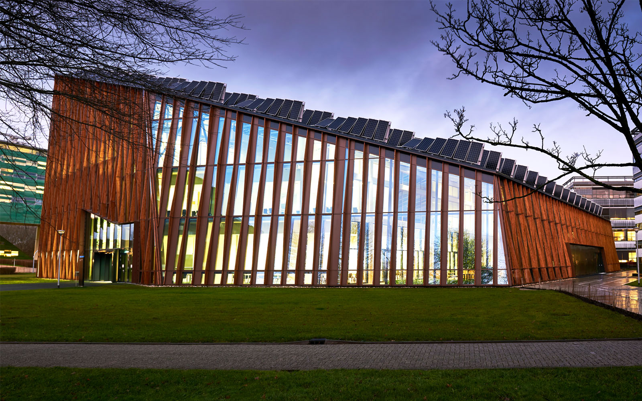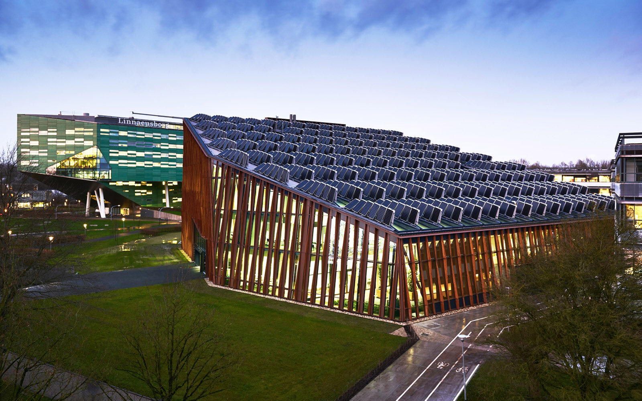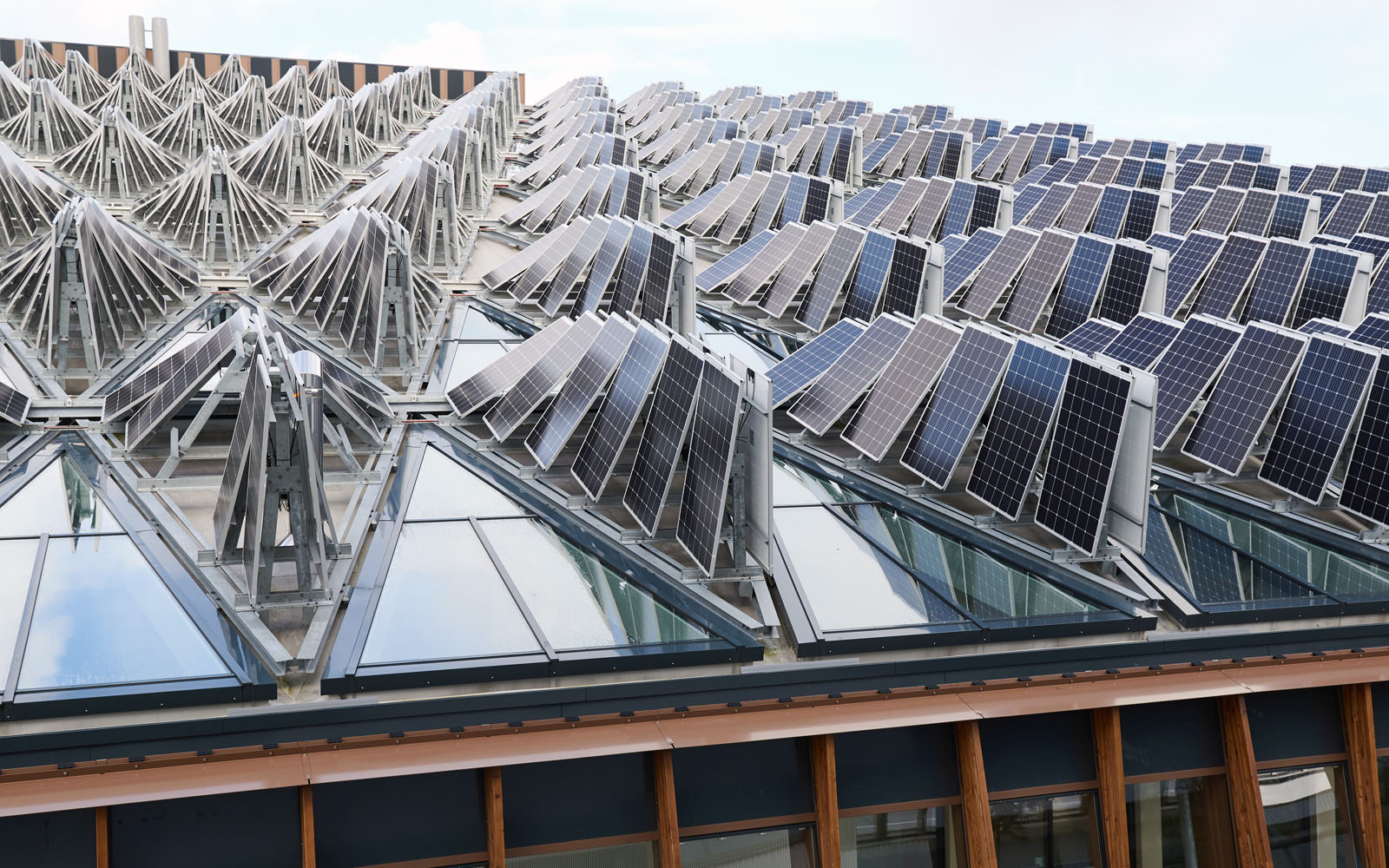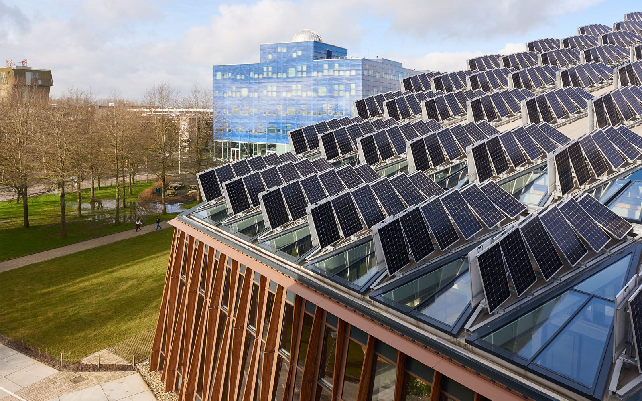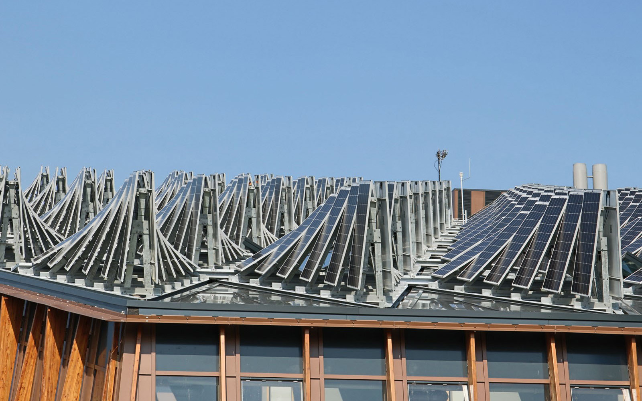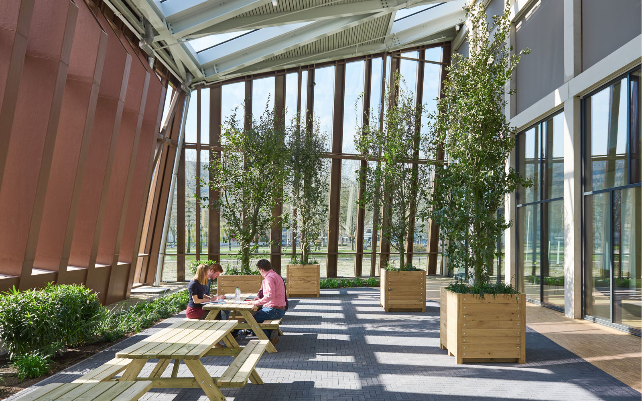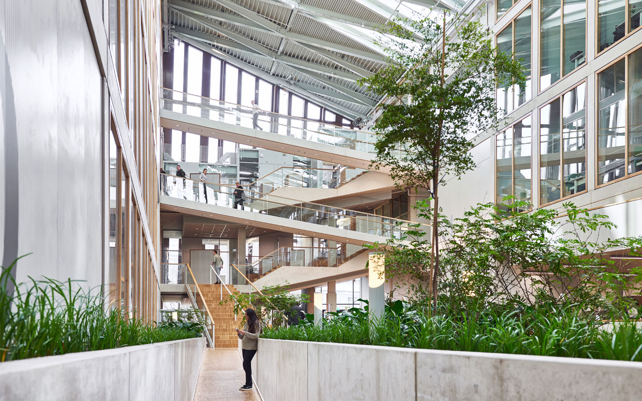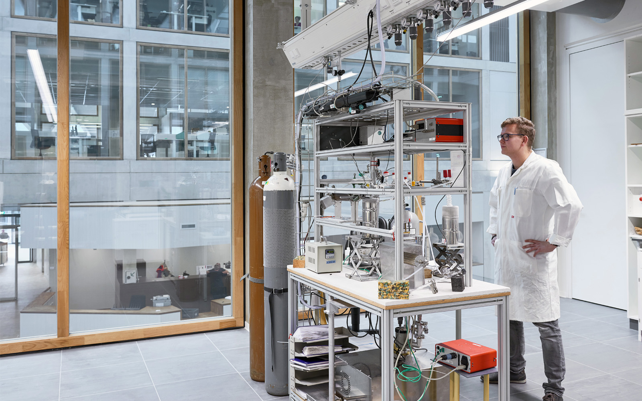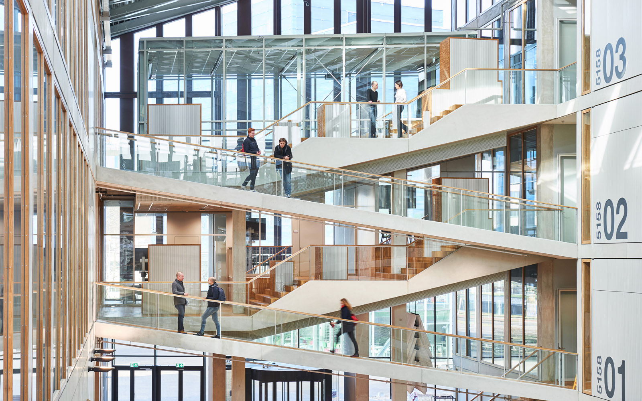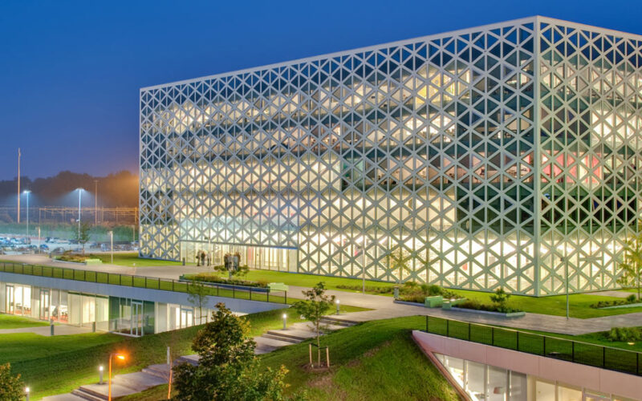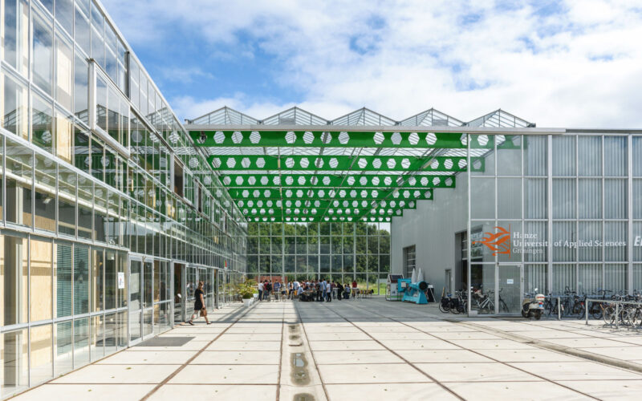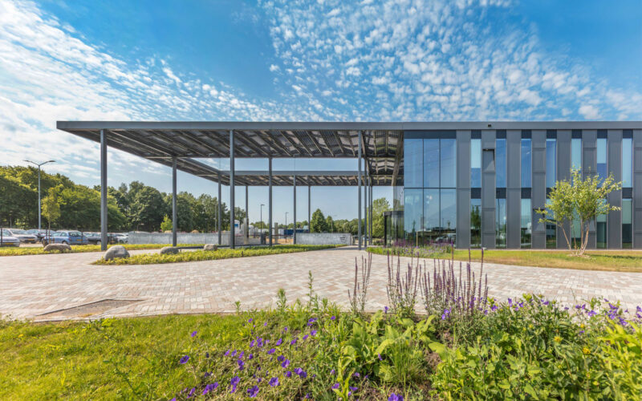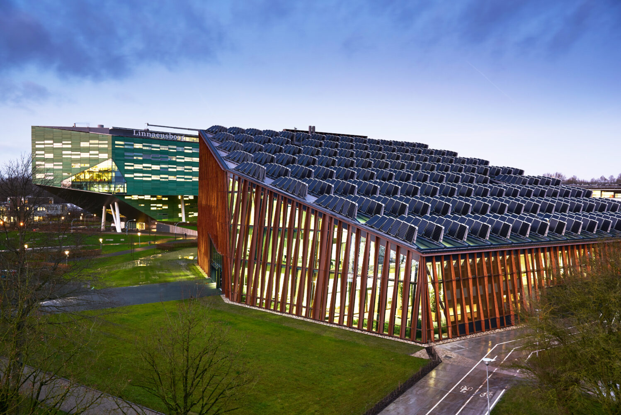
Energy Academy Europe
Most sustainable educational building in the netherlands
The Energy Academy Europe is a top-notch institute in which education, science and the business sector collaborate in research and innovation in the field of energy. This institute is thé place where students, researchers and entrepreneurs, both national and international, meet and inspire one another to make the international energy supply chain more sustainable and suitable for the next generations.
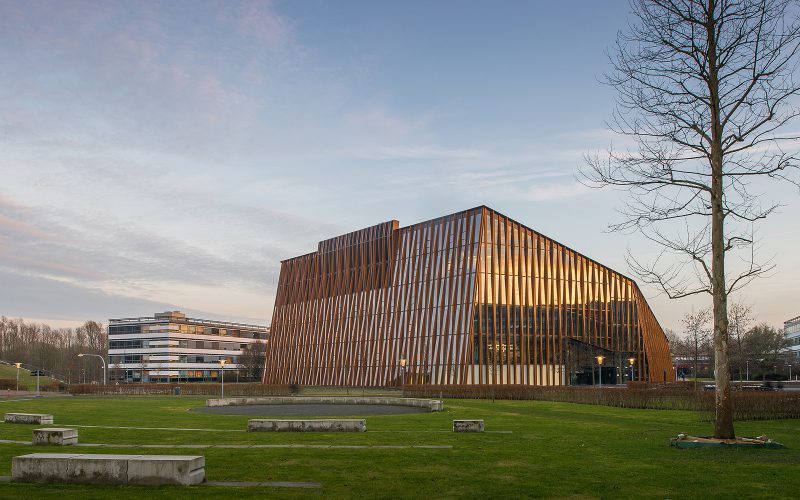
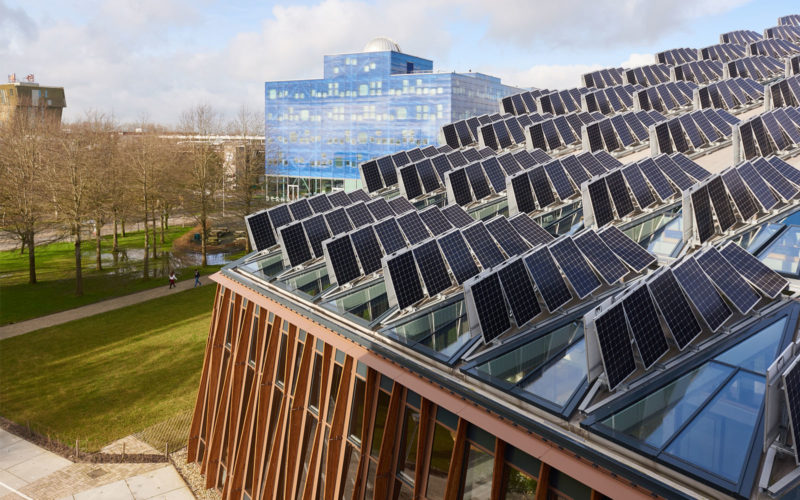
Most sustainable educational building in the Netherlands
The Energy Academy Europe itself is a perfect example of sustainability and leading in this field. The building is not only very energy efficient, but it also produces energy. A complete set of sustainability measures is integrated in the design, using nature powers. In London it recently is rewarded with the International BREEAM Awards 2017, with its Outstanding label; the only educational building in the Netherlands with a score this high.
Nature as a source of sustainable energy
The design has a low-tech approach that makes optimal use of natural resources that are widely available: earth, water, air and sunlight. The earth is used for cooling or heating air and water, while rainwater is used as flushing water for the toilets. The ventilation is natural and is boosted by an innovative ‘solar chimney’, a chimney in the ridge of the roof. Due to the heating of the sun, air pressure differences are created, so that fresh air from the building is sucked through the entire building in the direction of the solar chimney.
The element sunlight is optimally used for lighting and generating energy. The few installations for heating, ventilation and light that are present in the building are only used as back-up when the natural sources are not sufficient. In order for the building to generate sustainable energy, the outer shell has been fully used to store solar energy. By placing the PV panels on the roof optimally oriented in a three-dimensional grid, there is also plenty of room for maximum daylight entry. Maximum, sustainable energy yield and maximum daylighting: a combination that has never been seen before.
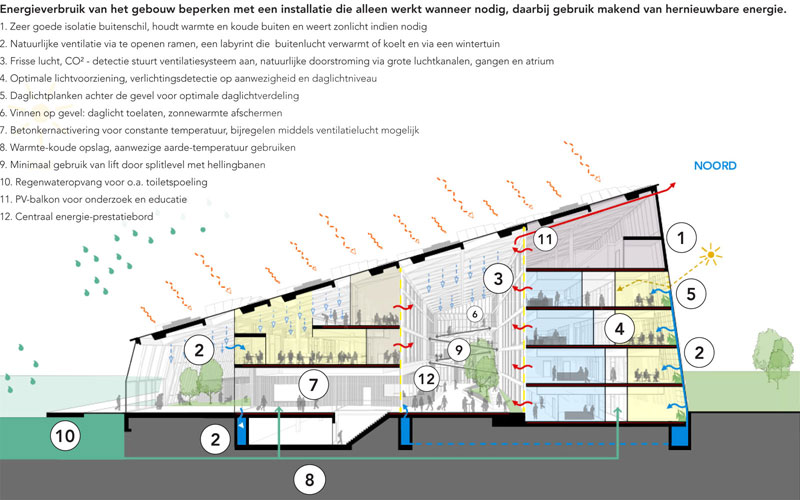
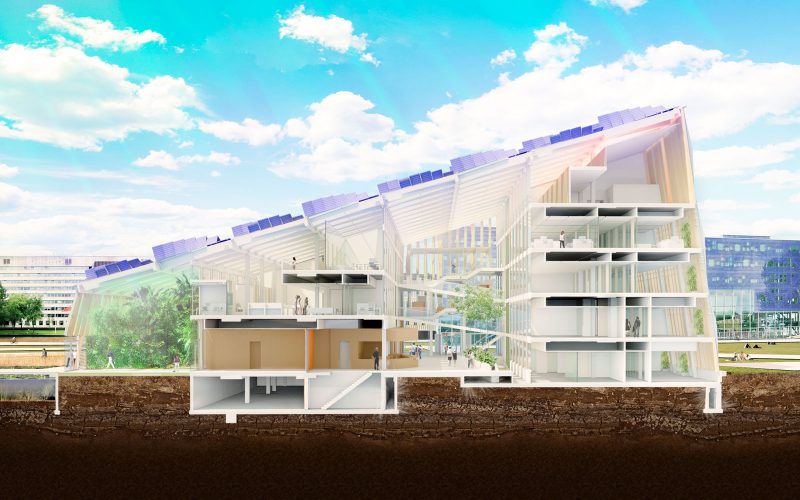
How does this low-tech approach work?
The energy consumption is limited, because of the optimal use of the natural climate. The elements that are responsible for that are:
- Excellent insulation of the outer shell, it keeps warmth and cold out and it averts the sunlight if necessary
- Natural ventilation via windows that can be opened, via a labyrinth that warms or cools the outside air and via a winter garden
- Fresh air: CO2-detection operates the ventilation system, natural flow through big air vents, hallways and atrium
- Optimal lighting systems, lighting detection that operates by presence and lighting levels
- Fins on the façade: provides daylight and shields solar heat
- Concrete core activation for a constant temperature, possibility to adjust with ventilation air
- Cold-heat storage: making use of the present earth-temperature
- Split-level with slopes results in minimal use of the elevator
- Rain water collection for flushing the toilets among other uses
- PV-balcony for research and education
- Central energy-prestation board
The outer façade is optimally used for the harvesting of energy. The following kinds of energy are being acquired:
- Daylight
- Solar-energy
- Solar-heat
- Geothermal heat
- Geothermal cooling
- Fresh air
- Rain water
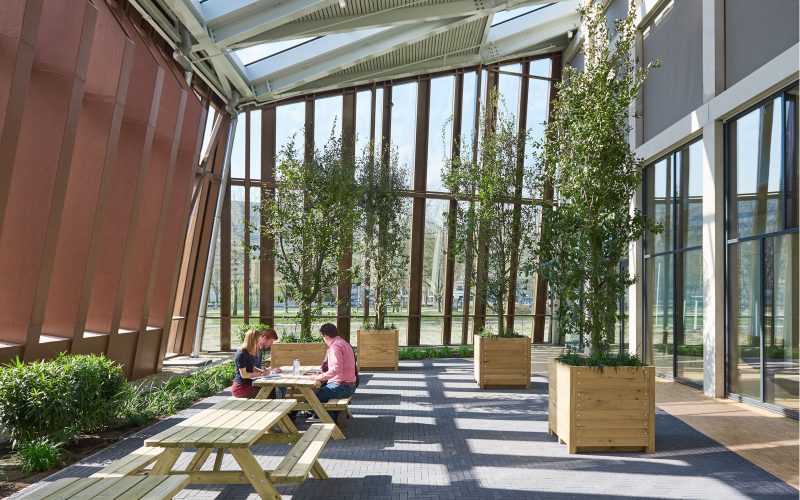
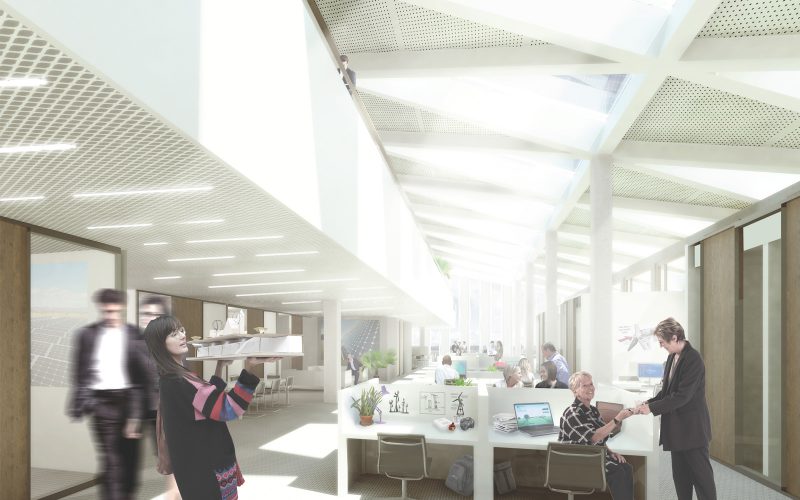
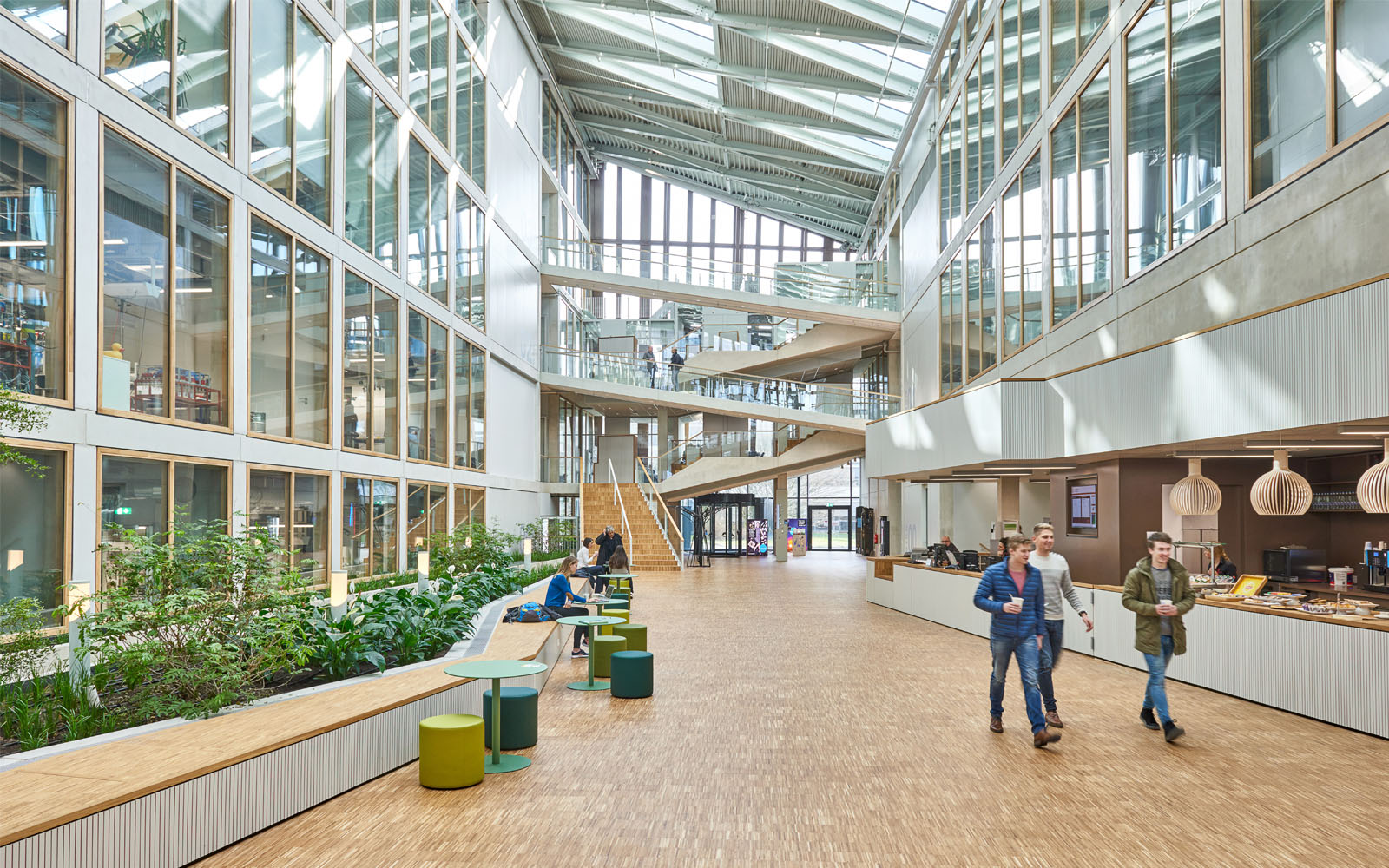
Architecture stimulating the circulation of knowledge
The energy academy focuses on the cross-fertilization between the business community and institutes of knowledge. In this way, fundamental, applied and practical research is combined with education. Entrepreneurs, researchers, students and teachers come together to work on producing energy as clean and efficient as possible and on applying this sustainable energy in the existing energy infrastructures.
To stimulate the exchange of knowledge, the building is equipped to encourage people to meet and collaborate. The building consists of two parts. At the northern part, the research area with labs and offices is positioned; at the southern part the institutes, the educational area and the winter garden are placed. In between these two parts an atrium will function as the heart of the building, where people from all of kinds of sectors meet. The winter garden is also a place that stimulates meeting; it is a public park, but also a hang out and workplace for students and entrepreneurs.
- Project
- Energy Academy Europe
- Location
- Groningen, The Netherlands
- Client
- University of Groningen, Hanze University of Applied Sciences
- GFA
- 14.819 m2
- Start design
- 2013
- Completion
- 2016
- Commission
- Total assignment with aesthetic supervision
- Architect
- Ir. Aldo Vos; Ir. Sander Veenstra; Ing. Steven Schulze in collaboration with pvanb architecten
- Project manager
- Ir. Willeke van de Groep
- Description
- Top-notch sustainable institute for education, research and the business sector
We are happy to tell you more.
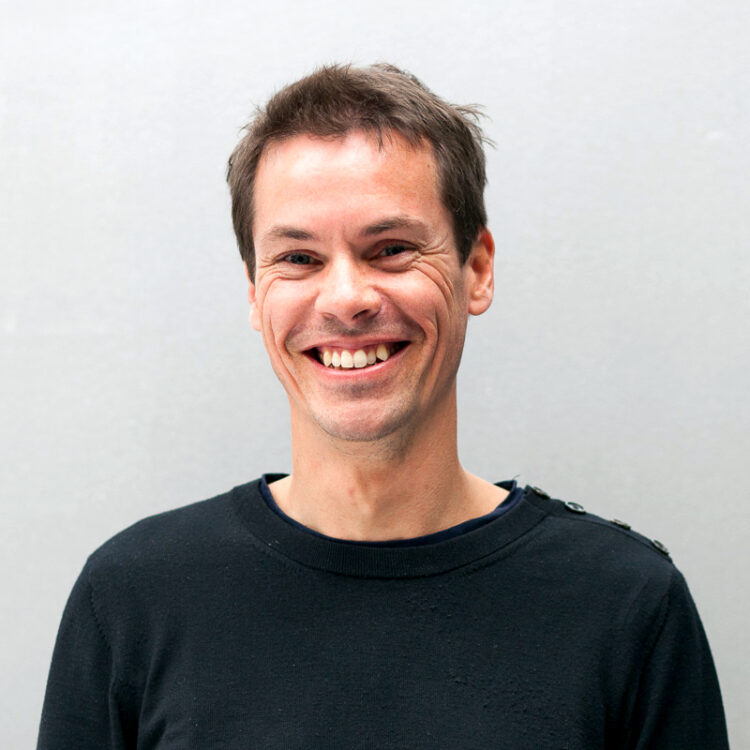
- ir. Aldo Vos
- Architect director
