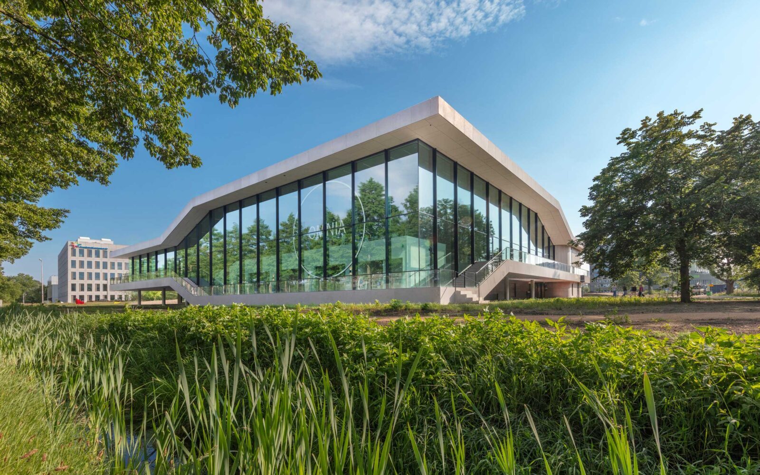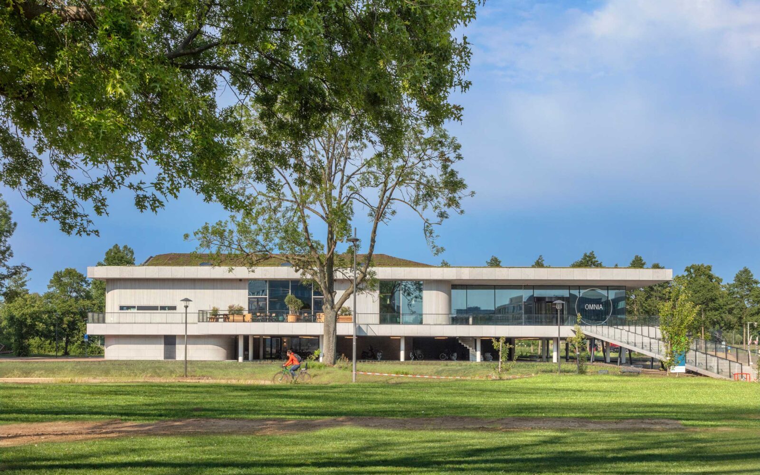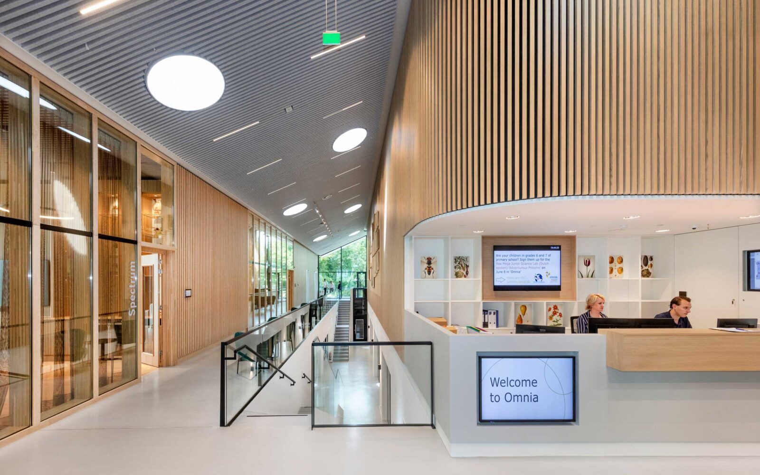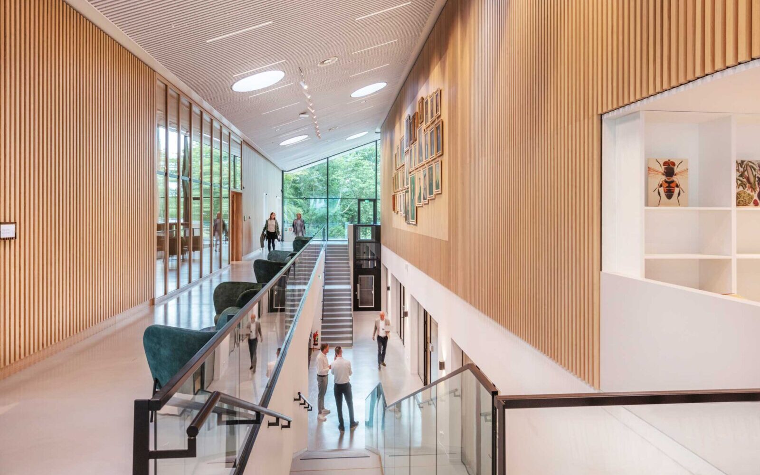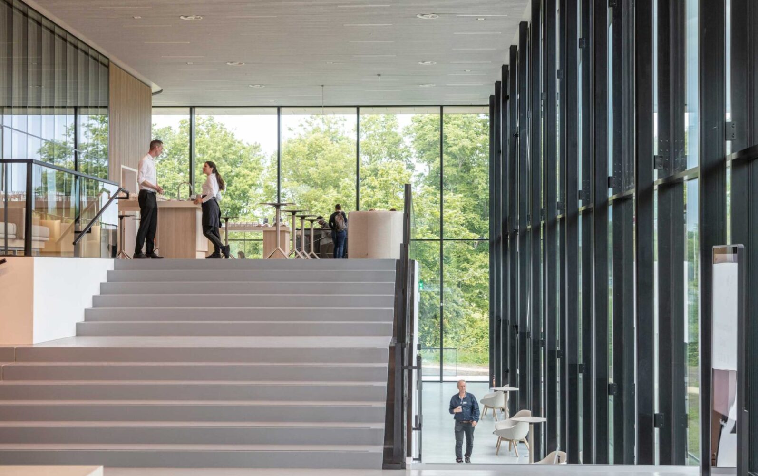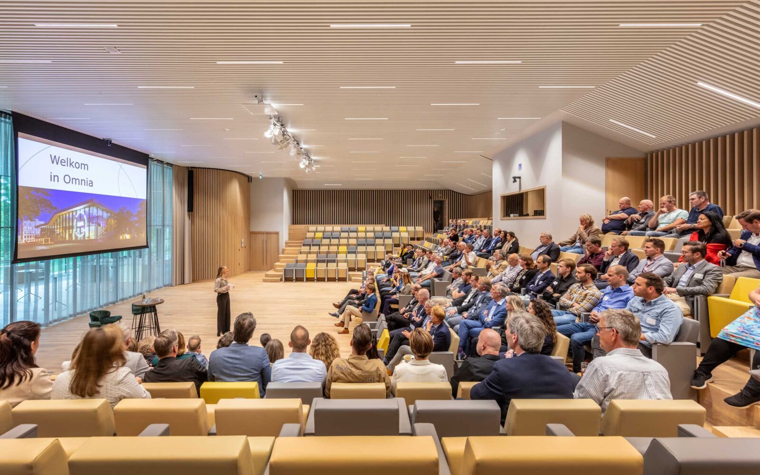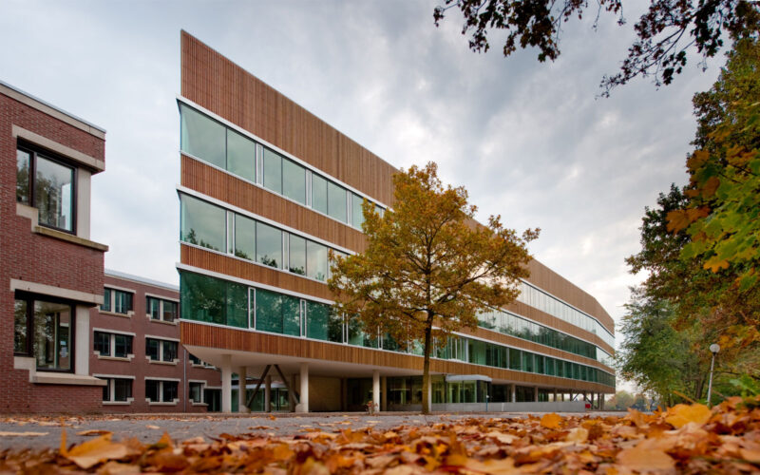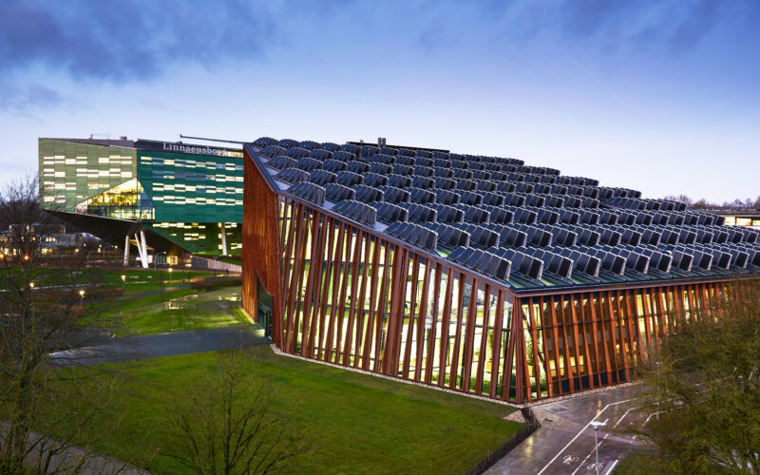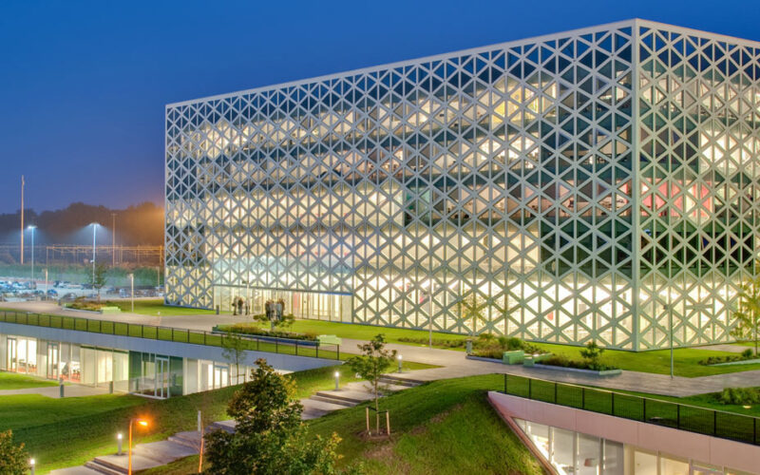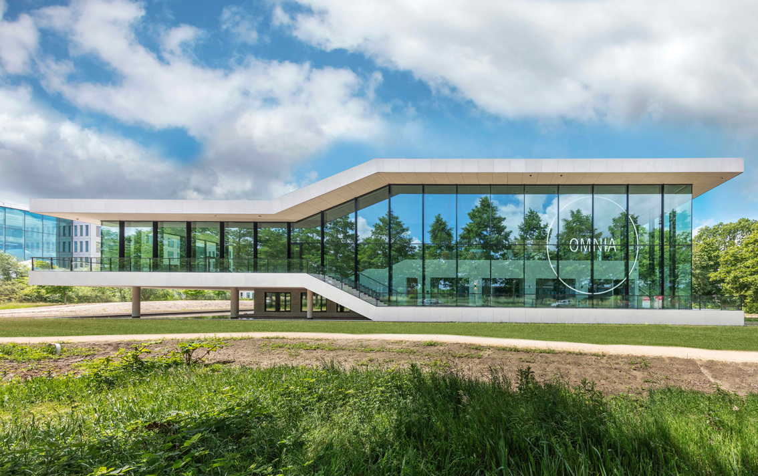
WUR Dialogue Centre
Omnia: building for dialogue of Wageningen University & Research
Wageningen University & Research offers on its campus a new place for dialogue between scientists, the societies experts from the world of food, health, biodiversity, circularity and climate. For this purpose we designed the building Omnia. That name means; all embracing. We created an understated and ‘nature-inclusive’ design that breathes one and all connection. The building has been in use since May 2022.
Community building
Our design creates space for spontaneous and organized encounters. An environment where dialogue and knowledge sharing between science and society arise almost naturally. Omnia is the perfect place for community building between researchers, students and (agricultural) companies. The new building is located on a prominent spot at the front of the WUR campus.
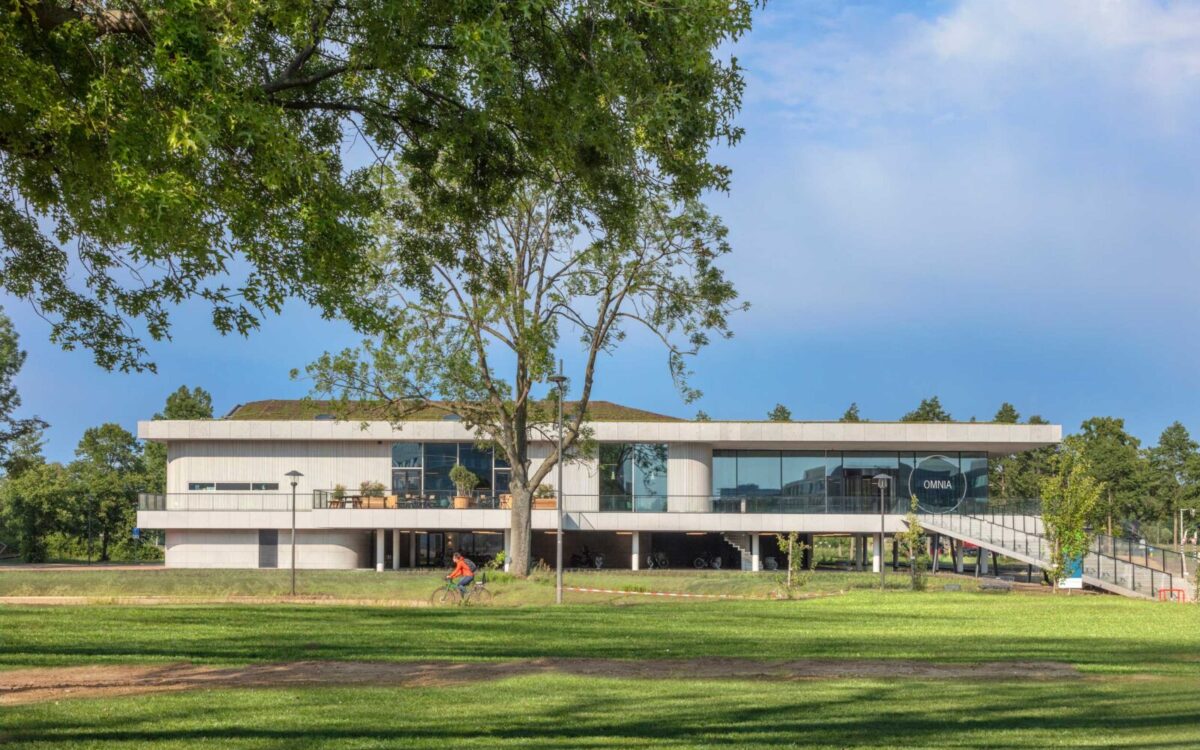
Jewel in the green
Open to the outer worlds timeless in design, we lifted the building above the landscape. A vast entrance staircase bridges the landscape and brings you to the building itself, as a floating pavilion and gem in the green. In doing so, we give the surrounding landscape all the space it needs, including the existing wet nature garden. Omnia merges unnoticed into its surroundings.
Subdued eye-catcher
We wanted a transparent building as an understated eye-catcher for the dialogue of the WUR community. Thanks to the design, meeting and knowledge sharing now literally and figuratively rise above ground level. The main functions of Omnia come together in three wooden pavilions; the promotion room, the faculty club and the large hall for receptions, symposia and meetings. Impulse for dialogue The arrangement of the main hall in U-shape(dialogue) and adjacent break-out spaces provide a natural place for dialogue. Thanks to a large floor-to-ceiling glass wall, there is a wide view of the green surroundings from the hall. In this way, the dialogue is literally visible to the outside world and the connection between “outside and inside” is given an extra impulse.
Natural connection
The building’s roof and floor “clamp” the wooden pavilions into a single entity. The foyer provides the interconnection of the pavilions and with nature outside. Thanks to the glass facades, you feel the connection with nature in all places in the building, including the outdoor galleries along the facades with cantilevered floors. The round and flowing shapes of the wooden pavilions create a warm and natural atmosphere.
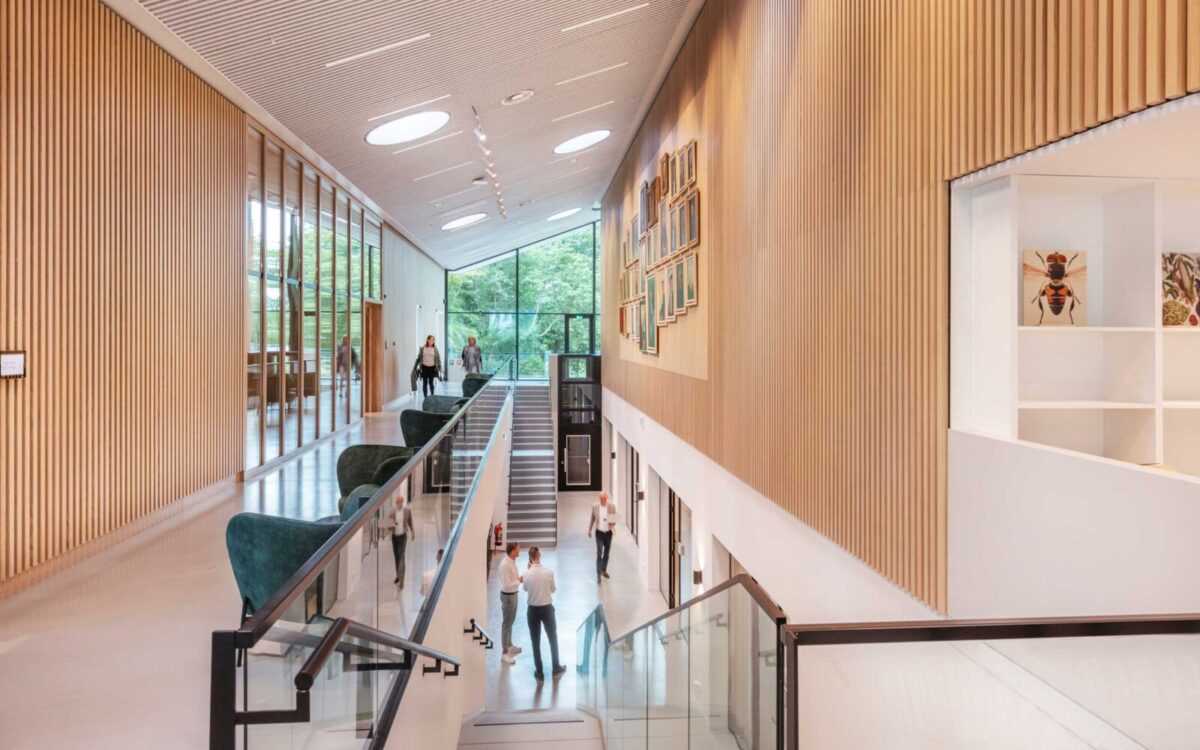
Overwhelming reactions
Omnia has been in operation since May 2022 and the enthusiastic response from users has been overwhelming, says Chris van Kreij, Omnia manager. “Everyone I talk to is impressed with the great atmosphere and sustainable appearance. The building gives a spacious feeling and you have beautiful views of the surroundings everywhere. It’s also fantastic that with your multifunctional design we can do everything under one roof. That totally fits our mission, where science meets society. We are proud that the WUR campus now offers such a place”.
Healthy elements of nature
It is important that a building offers a feel for elements of nature in many ways. At Omnia we also work with many such elements and materials, including the natural stone facade and wooden pavilions. The enthusiastic reactions indicate to Erik van Eck how inspiring this works for users and visitors. “The wooden pavilions and the contact with nature outside give you a peaceful and free feeling. You can’t design more beautiful than nature as far as that is concerned, which is evident every time I design a building.”
Future-proof
Natural and sustainable materials make Omnia a healthy building with little to no interior emissions. Thanks to the design intent, this new place on the WUR campus is also future-proof. The building is virtually energy-neutral. The overhangs provide natural shading so it stays cool inside. And the building has an insulating green sedum roof, which also retains rainwater for storage in the large pond that runs under the building. As the fifth facade, the sedum roof also contributes to a “green view” from the taller and surrounding buildings on the WUR campus.
- Project
- Gebouw Omnia, campus Wageningen University & Research
- Location
- Wageningen, Nederland
- Client
- Wageningen University & Research
- Gross floor area
- 5.325 m2
- Start design
- 2017
- Completion
- 2022
- Architect
- Erik van Eck MArch
- Projectcoördinator
- Ir. Inge van Zuijlen
- Description
- Gebouw voor dialoog op de campus van Wageningen University & Research
We are happy to tell you more.
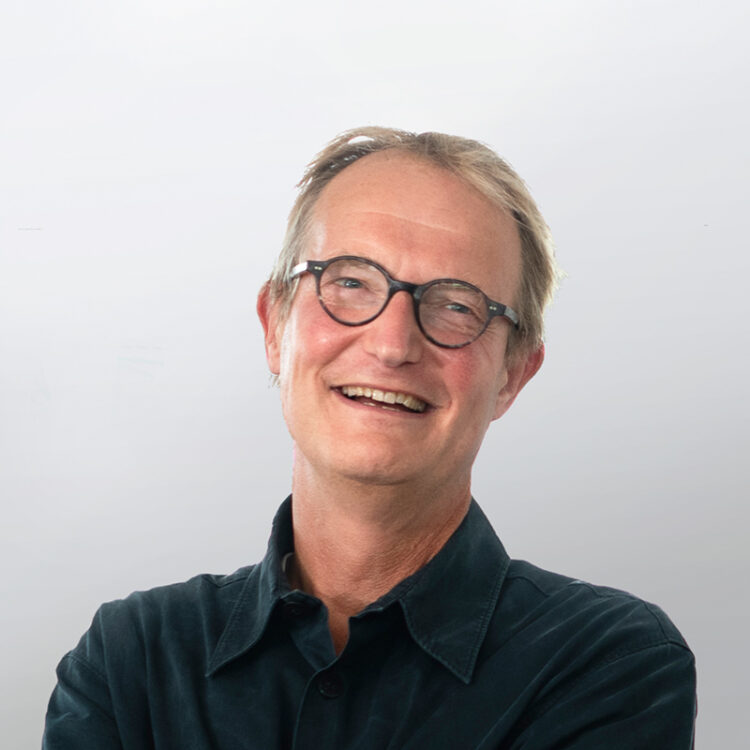
- Erik van Eck MArch
- Architect director
- Contact
