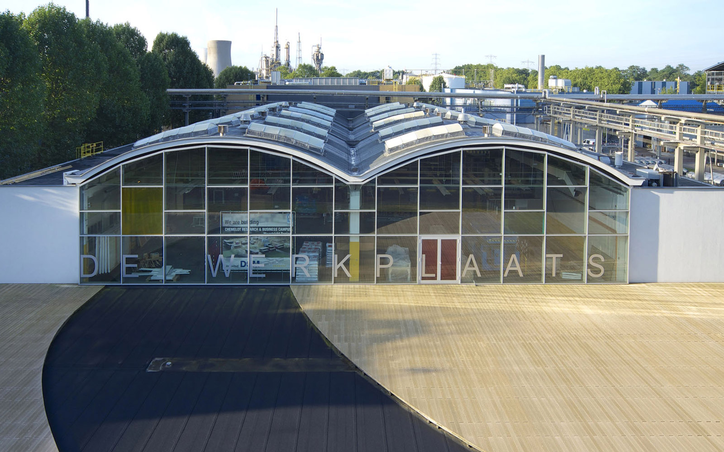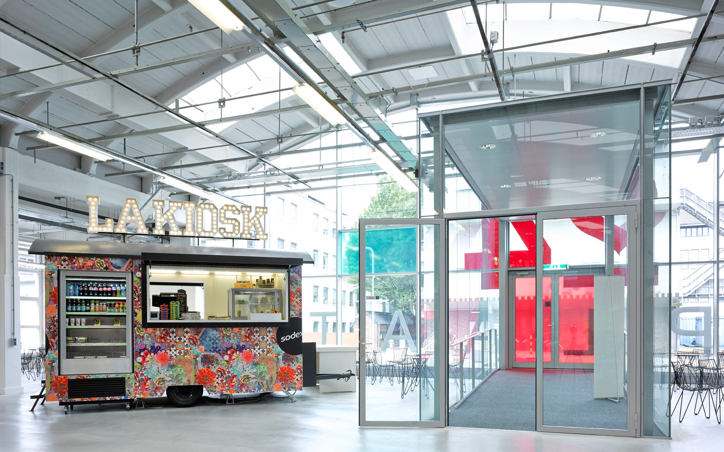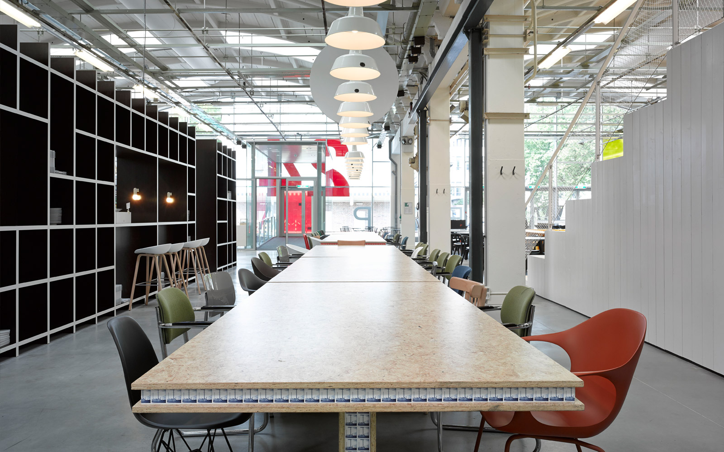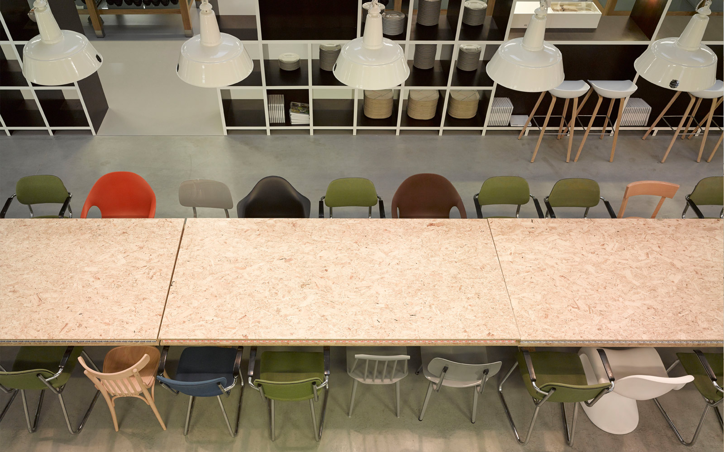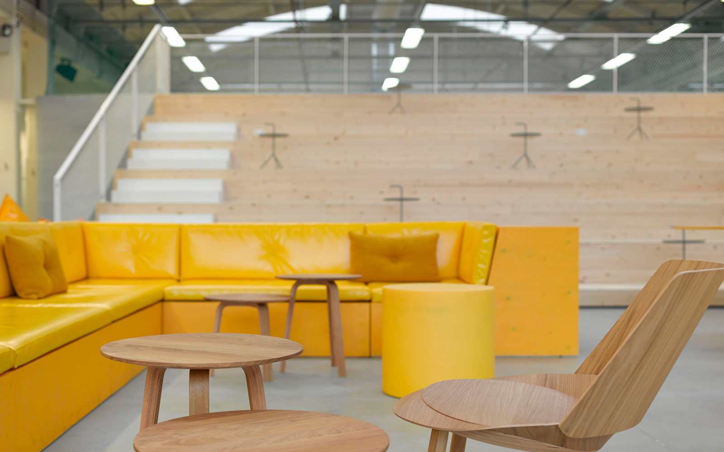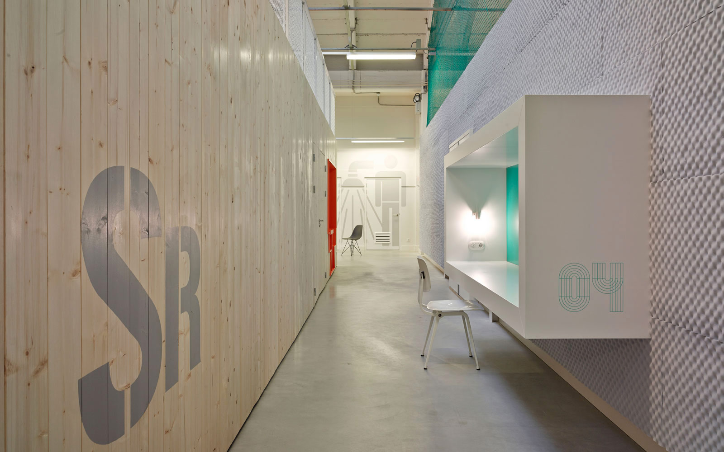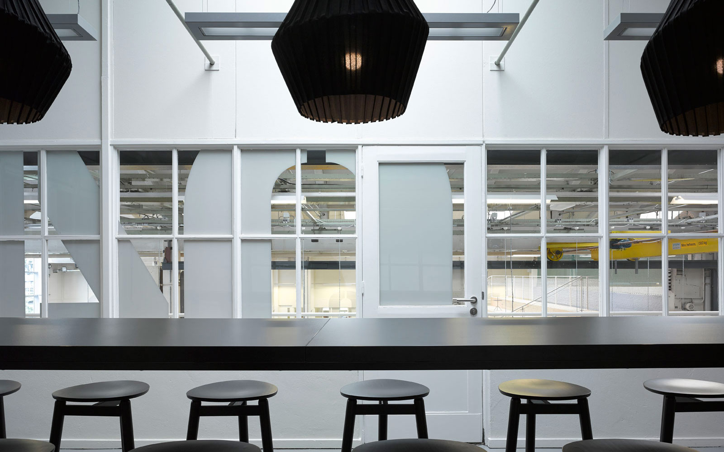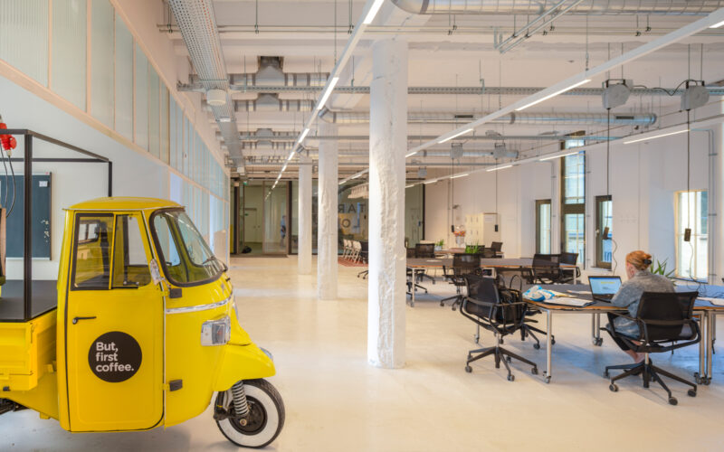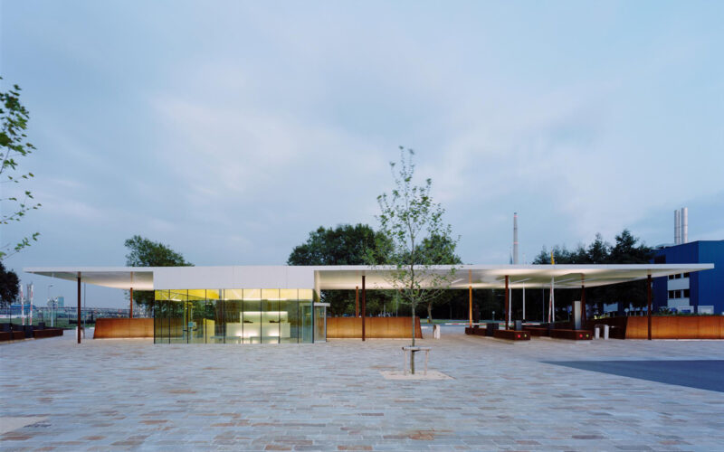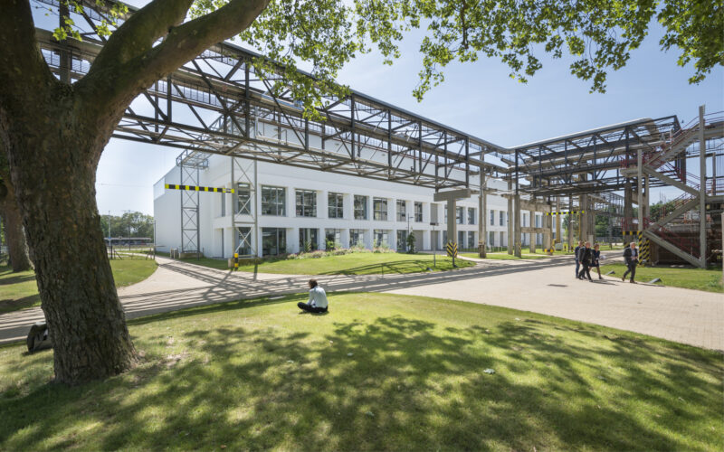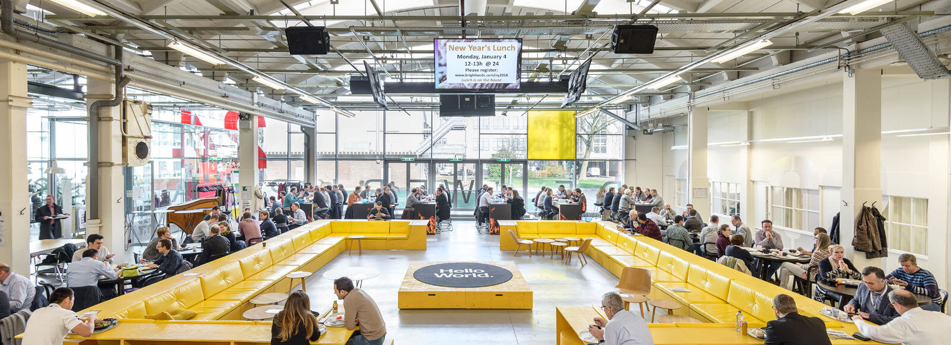
De Werkplaats, Chemelot campus
Industrial workshop Interior transformed into homey meeting point
For the central facilities building at the Chemelot Campus, our office designed a new interior in collaboration with Studio Niels. De Werkplaats is designed as the living room of the Chemelot campus and stimulates meeting and cross-fertilization between all researchers and employees of DSM.
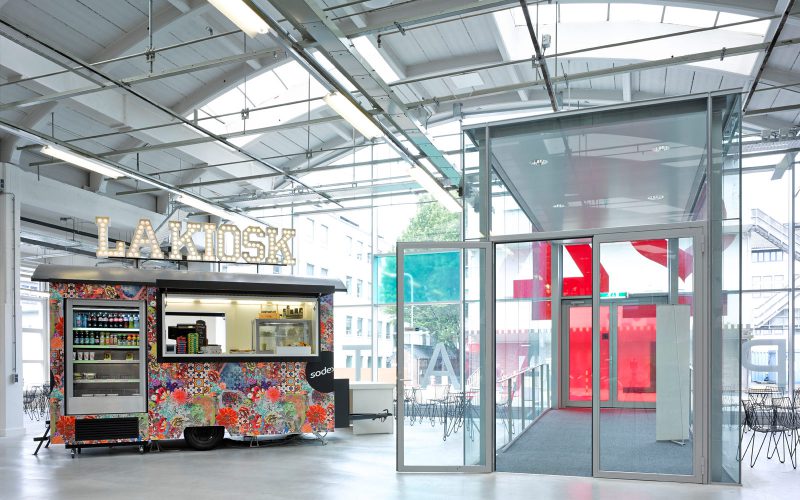
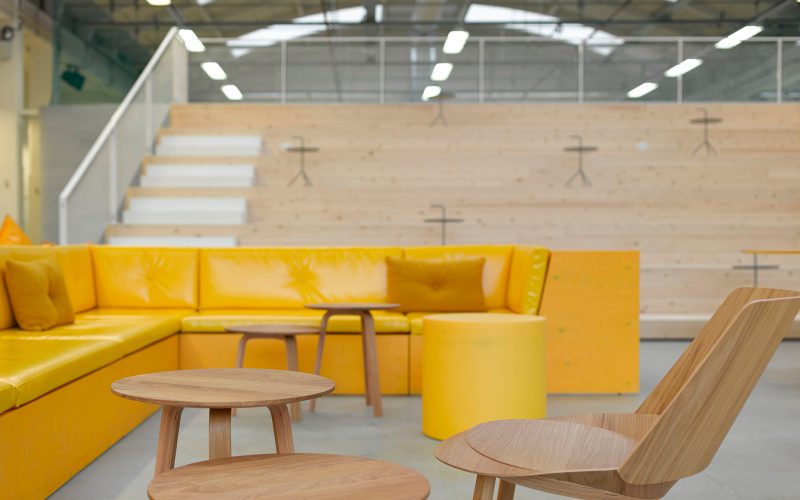
Transformed into a transparent interior
In the renewed Werkplaats several functions are combined. Sports facilities, meeting rooms and the restaurant are placed and designed in such a way that they stimulate interaction between the visitors. Even though the characteristic building was actually going to be demolished, Broekbakema managed to show the architectural quality and potential value of the two halls. This resulted in preserving the halls that have now been transformed, with only a few interventions, into a lively meeting point. The most important intervention is the placement of the large glass front, resulting in a completely transparent north façade. This simple transformation boosts the representativeness of the facility building on the campus.
Industrial spaciousness and homely comfort
The interior of the facility building offers the feeling of comfort and security of a house: it contains a lounge with a fireplace, a large open kitchen with dinner tables and an attic with meeting rooms. La Kiosk, the movable kiosk where visitors can get coffee and a snack, is the eye-catcher of the halls. The height of the halls has been used optimally by placing a large tribune to sit on. All the existing elements of the building have been painted white and grey, to optimize the spaciousness and brightness. The use of bright colours and different material textures adds liveliness to the new interior. Together, the exiting hall and the new interior form a pleasant meeting place and hang out, which feels spacious and homely. It is an exciting mix of smart budget solutions and the use of high quality products and materials. The reuse of vintage furniture, gathered at the entire campus, and combining them with contemporary design furniture, emphasizes this.
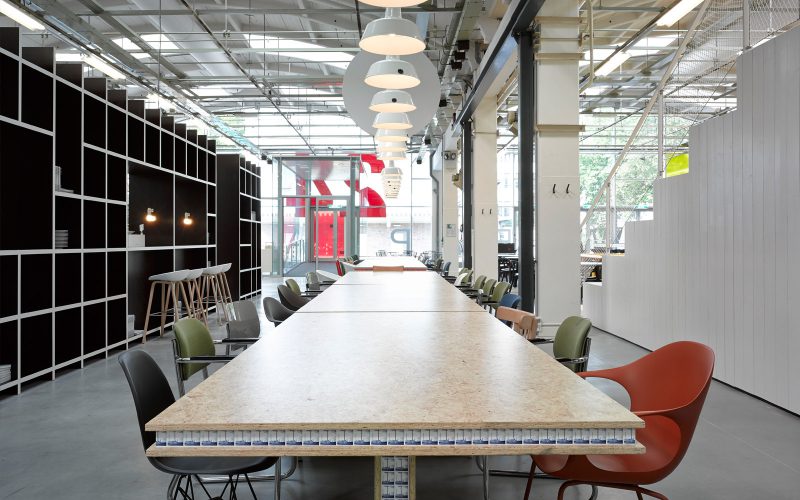
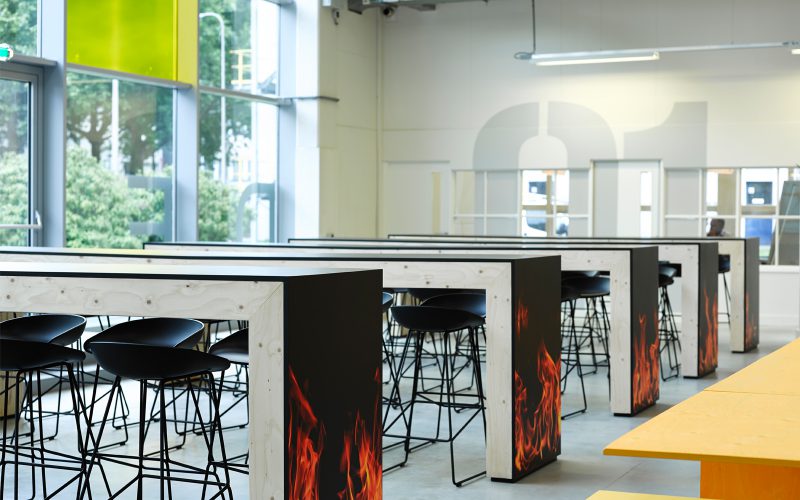
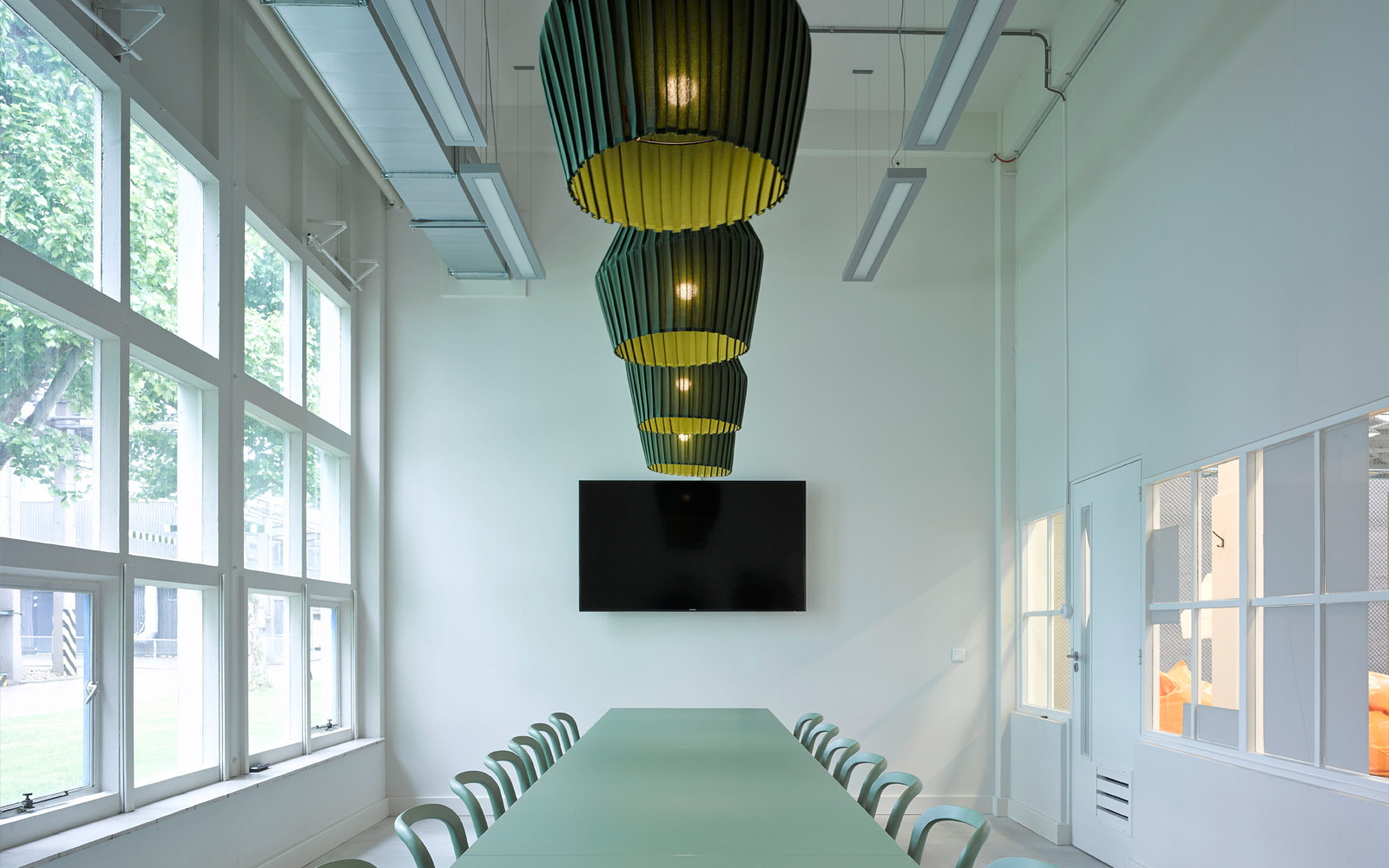
Flexible interior encouraging interaction
For the client, this way of using a space can be seen as an experiment, since the intended cross-fertilization is a new impulse for the campus. The interior design has ‘learning ability’; the interior of the building is that flexible that it is easy to adapt it to user experience and changing needs.
The project was nominated for the ‘Herengracht Industrie Prijs 2014’.
- Project
- De Werkplaats, Campus Chemelot
- Location
- Geleen, The Netherlands
- Client
- Park management Research Campus Geleen
- GFA
- 1764 m2
- Start design
- 2013
- Completion
- 2014
- Commission
- Total assignment with aesthetic supervision
- Architect
- Erik van Eck; Ir. Ronald Hoogeveen; Ir. Marieke Grimbergen in collaboration with Studio Niels™
- Description
- Central facilities building for DSM
We are happy to tell you more.
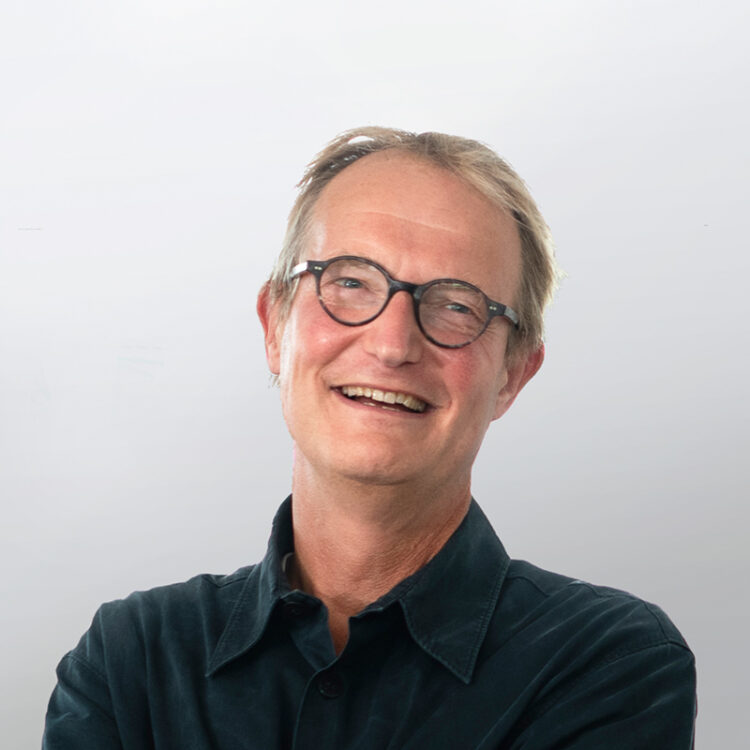
- Erik van Eck
- Architect director
