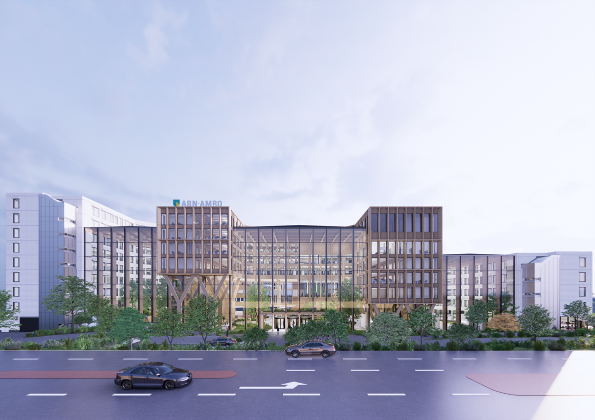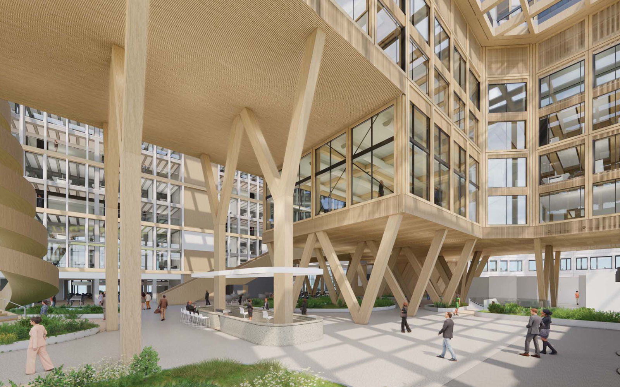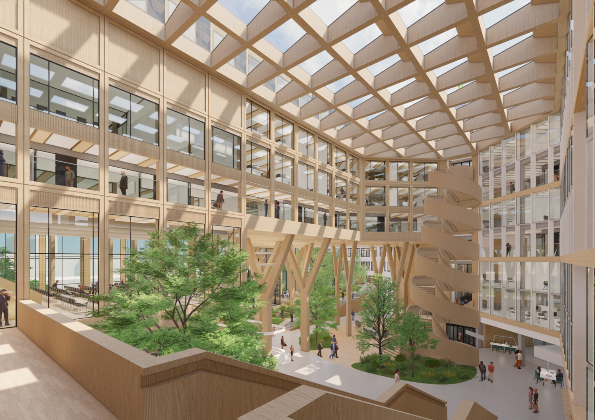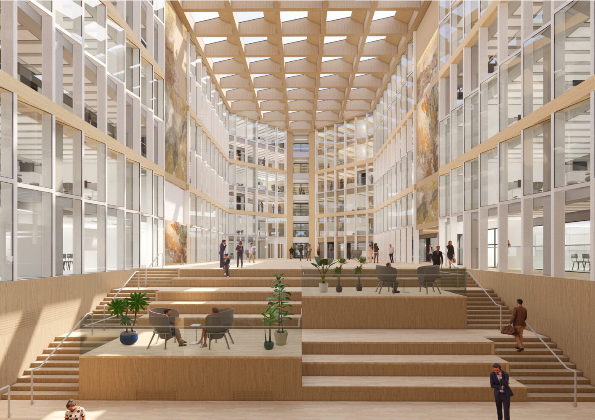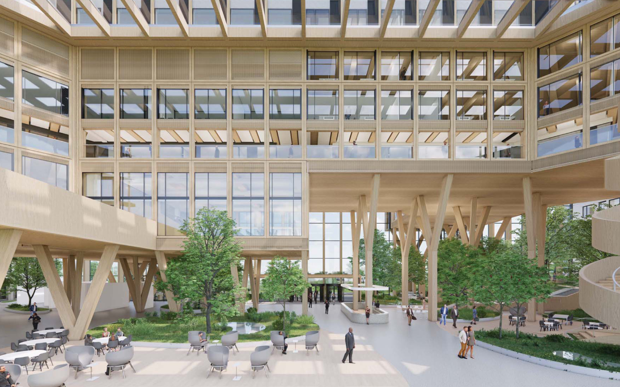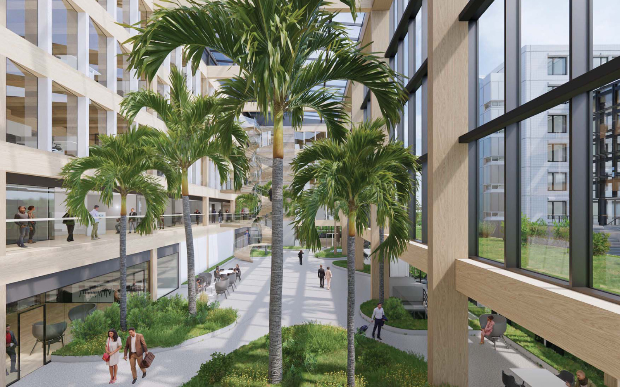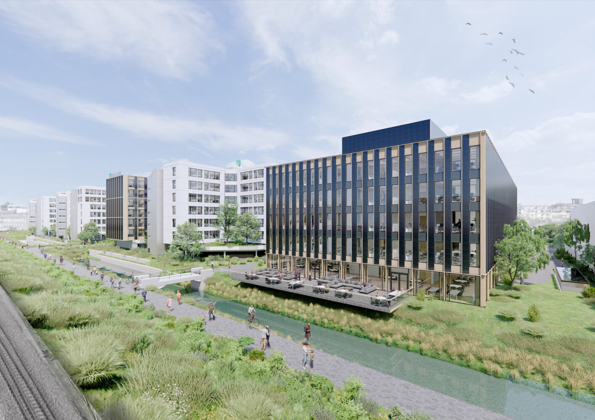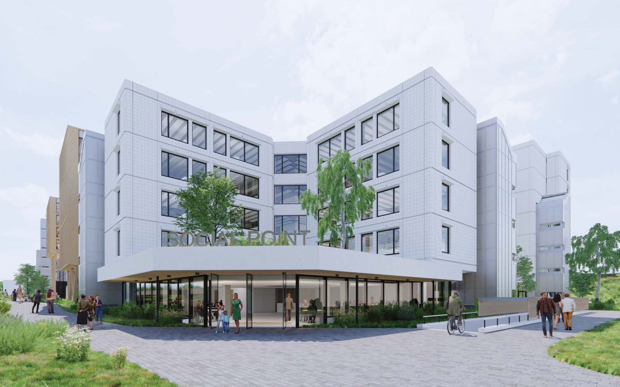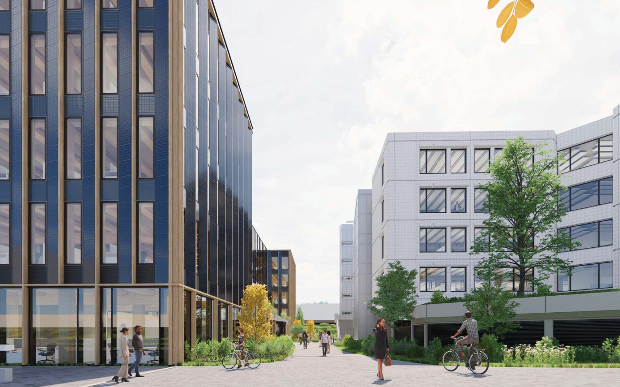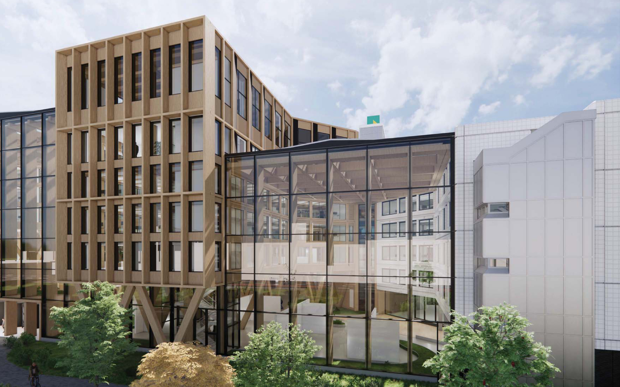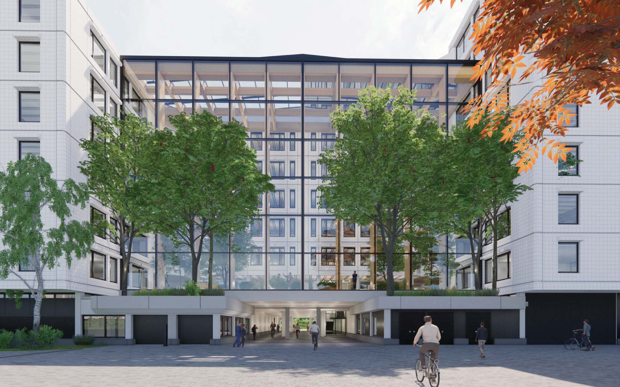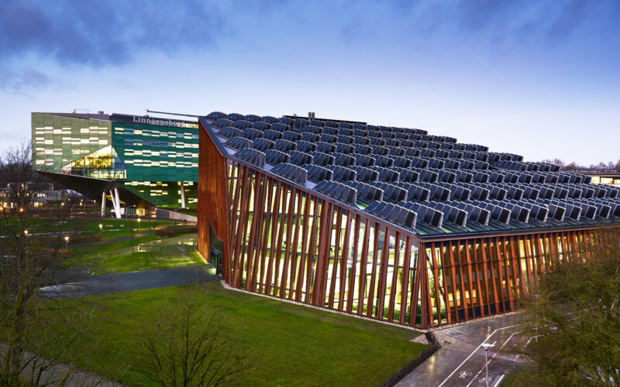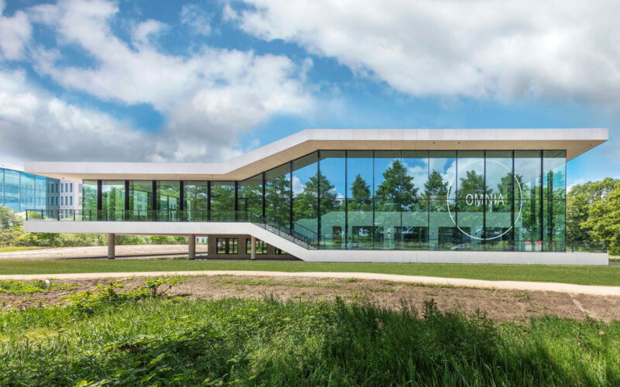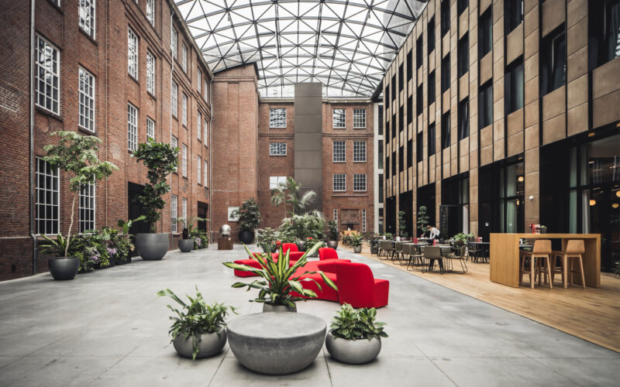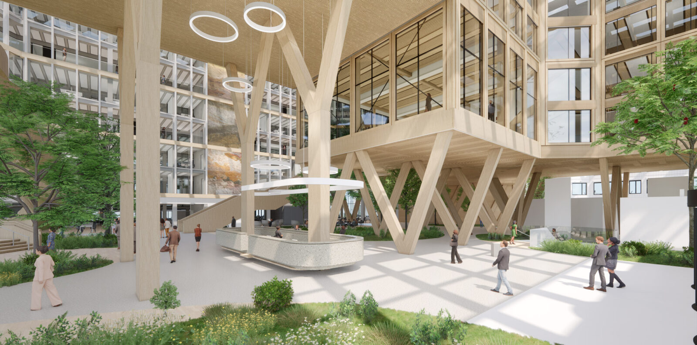
ABN AMRO OFFICE AMSTERDAM ZUIDOOST
'Paris proof' transformation for 98,000 sq. ft. ABN AMRO office building
ABN AMRO is renovating its Amsterdam office on Foppingadreef into a modern work and meeting place in the coming years. Commissioned by real estate developer EDGE and the bank, Broekbakema made the design for the Paris Proof transformation of this monumental office building in Amsterdam-Zuidoost. Some 11,000 employees will soon have their new home here. A circular and green building that will also have various public functions.
Monumental building
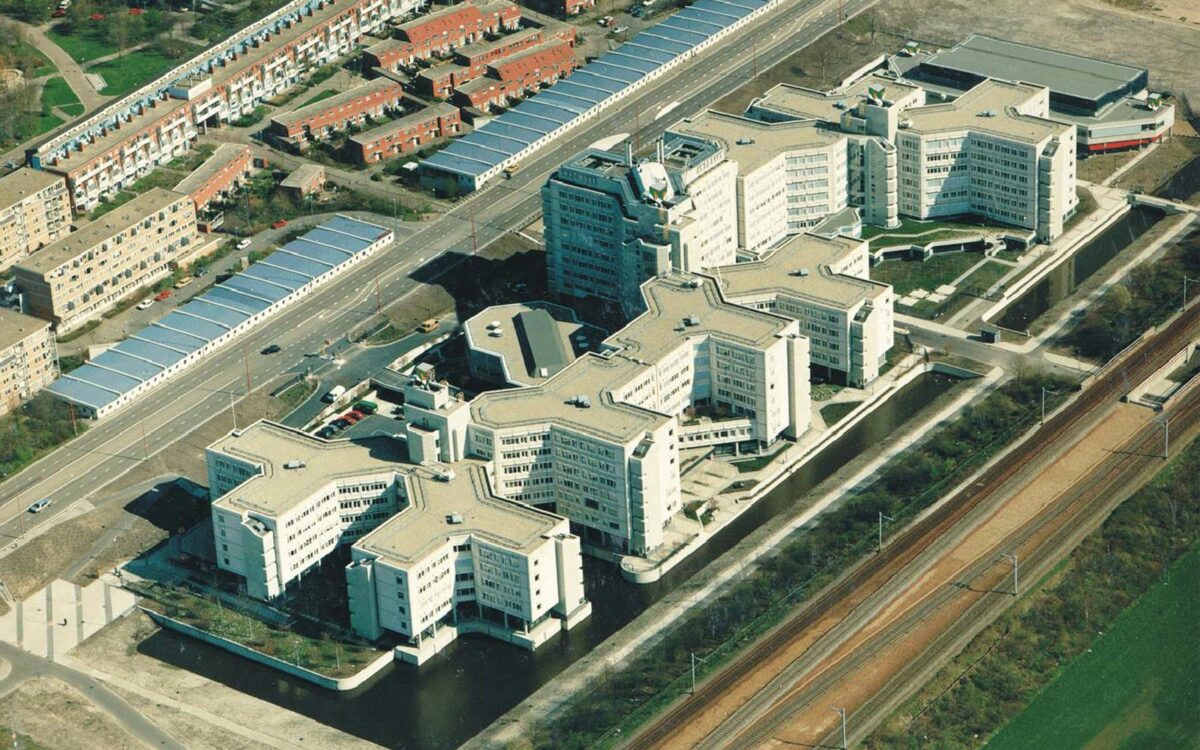
Structuralist design
Future-proof in origin
Connecting outside and inside
Design approach
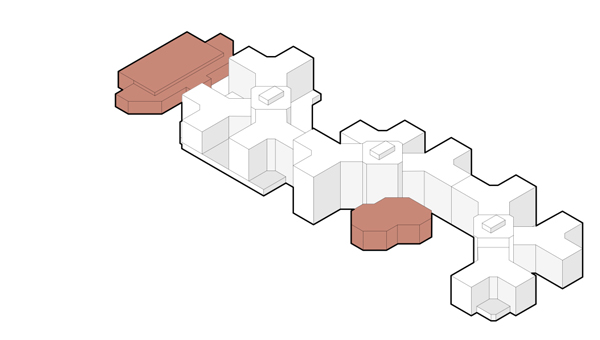
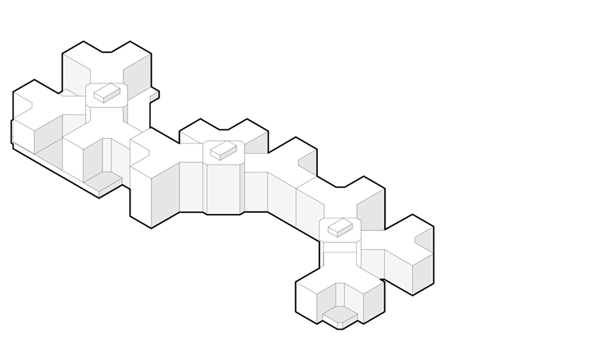
Left: 1. Dismantling building sections Ba and D Right: 2. Cores with Y-shaped office wings
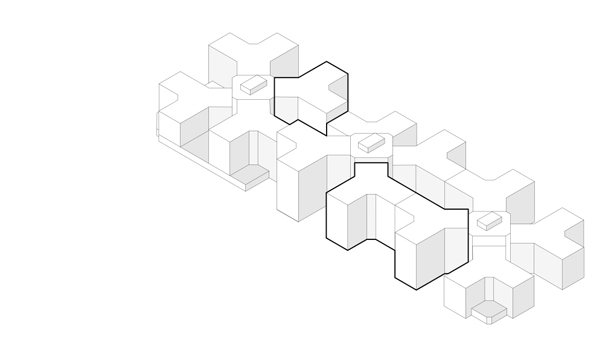
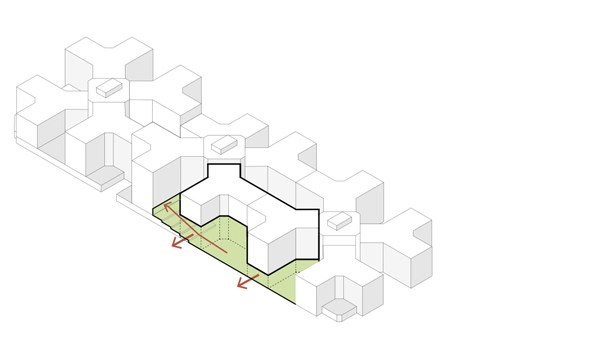
Left: 3. Adding new Y-shaped wing Right: 4. Public and accessible plinth
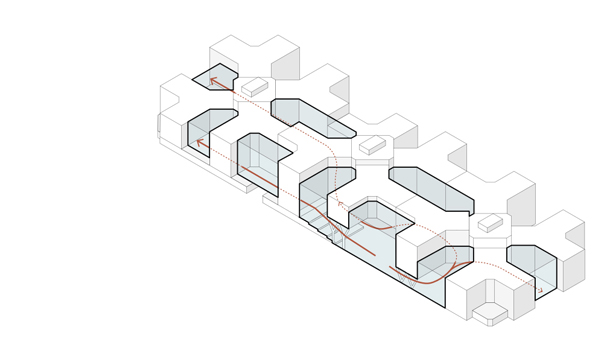
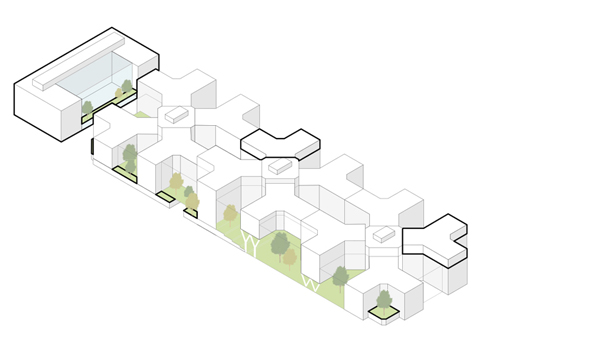
Left: 5. New atria interconnected Right: 6. Gardens from outside to inside
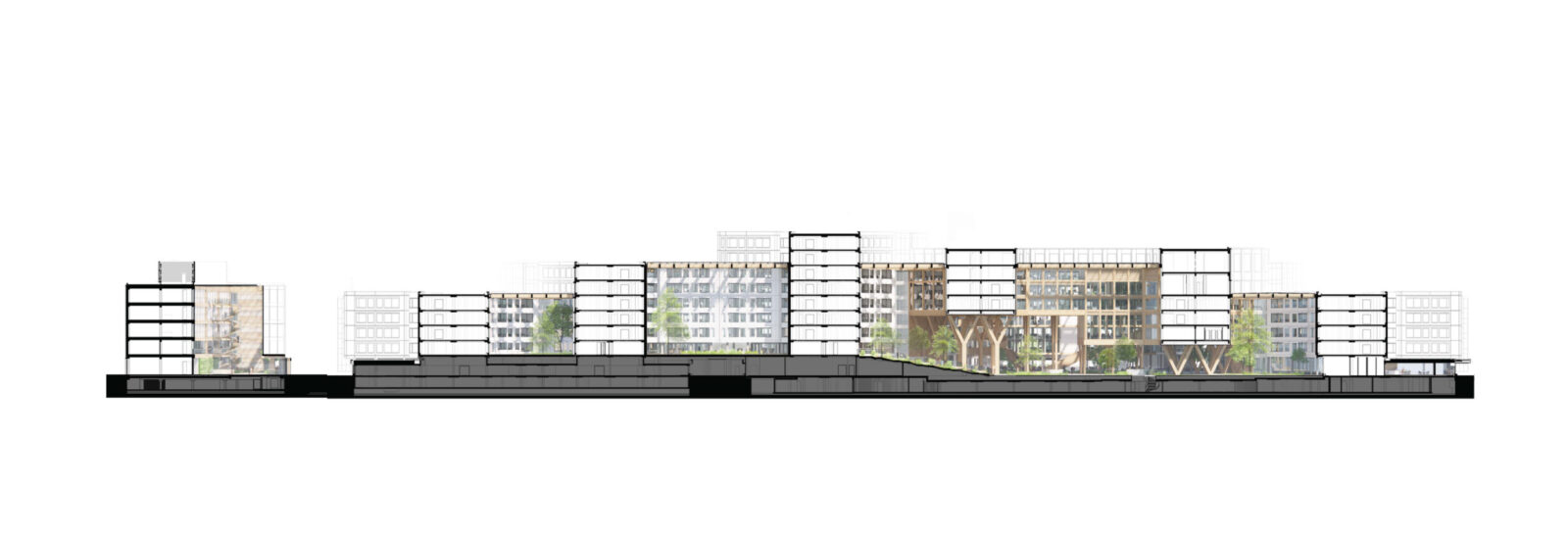
More spontaneous encounters
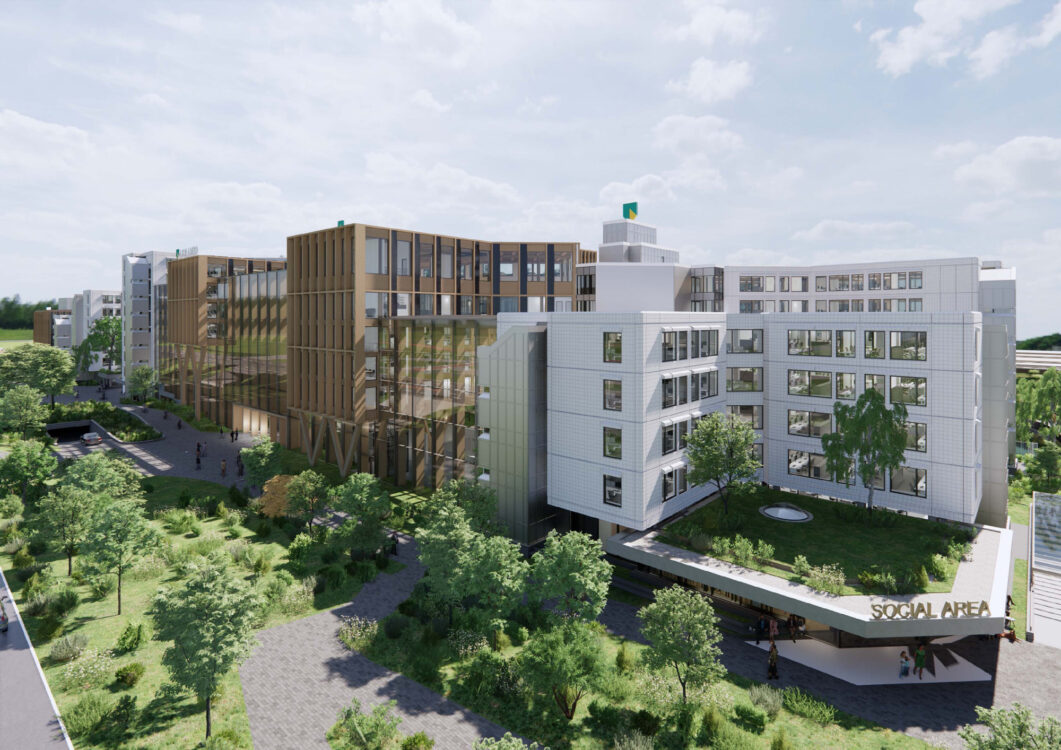
One with the neighborhood
A place for art
Nature drawn in
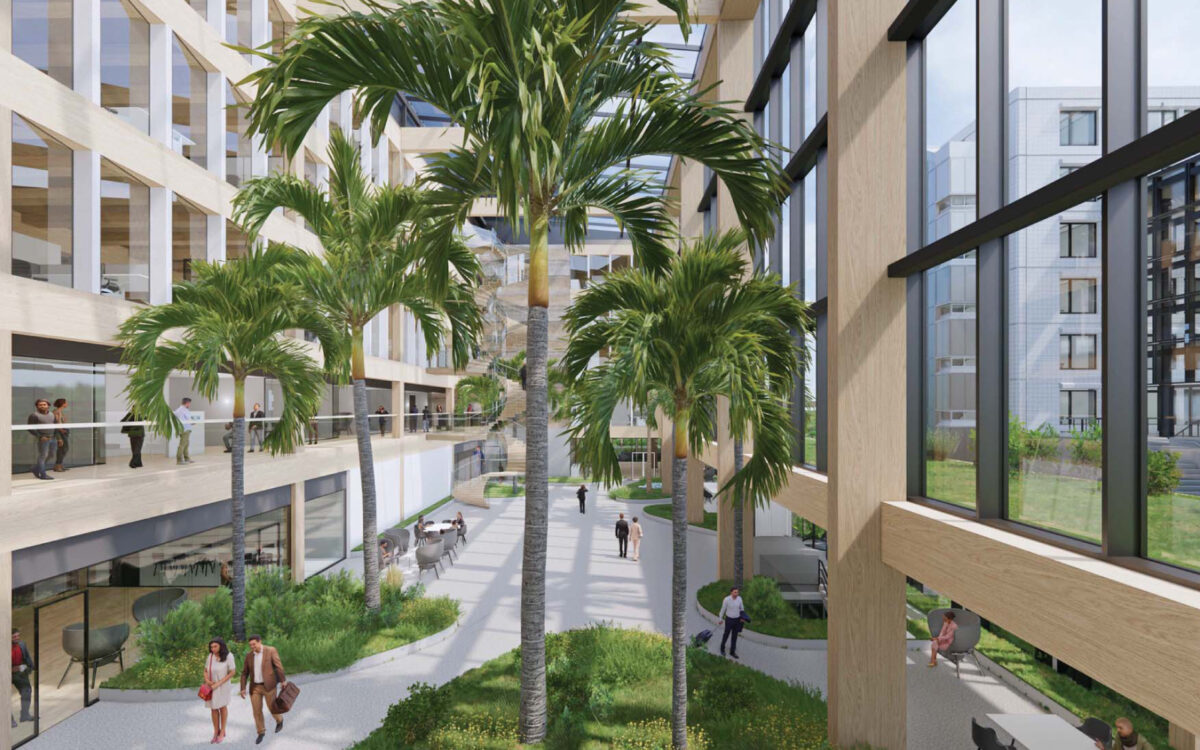
Circular use of materials
Model Paris Proof transformation
Completely energy neutral
Leading ‘climate building’
- Project
- 'Paris proof' transformation ABN AMRO office
- Location
- Amsterdam
- Client
- ABN AMRO, EDGE
- Gross floor area
- 106.900 m²
- Start design
- 2021
- Architect
- Ir. Aldo Vos, Marius Voets MArch, Ir. Sandra Sánchez de la Garza
- Projectcoördinator
- Marius Voets MArch
- Description
- ABN AMRO is renovating its Amsterdam office on Foppingadreef into a modern working and meeting place in the coming years.
We are happy to tell you more.

- ir. Aldo Vos
- Architect director
- Contact
