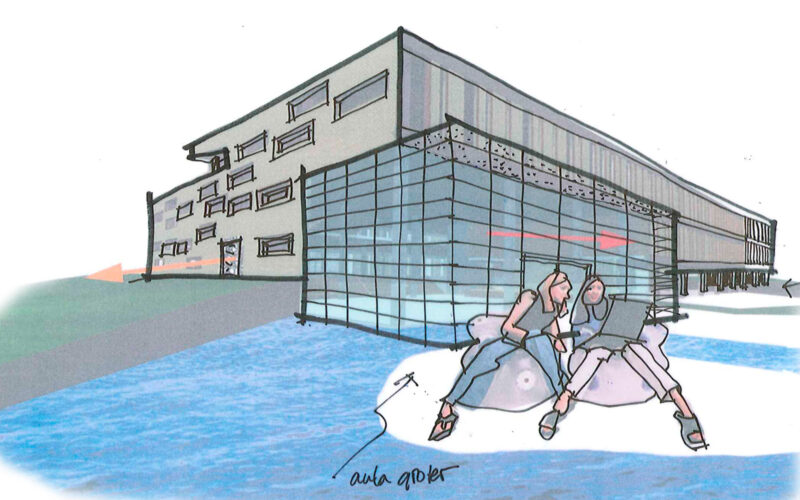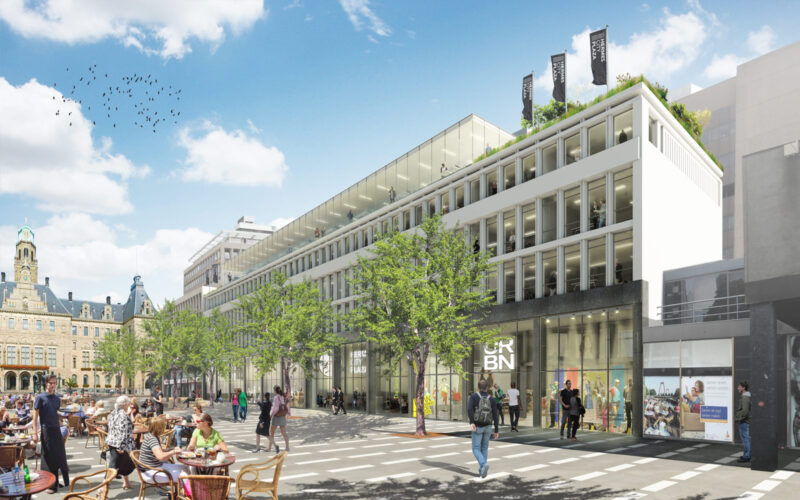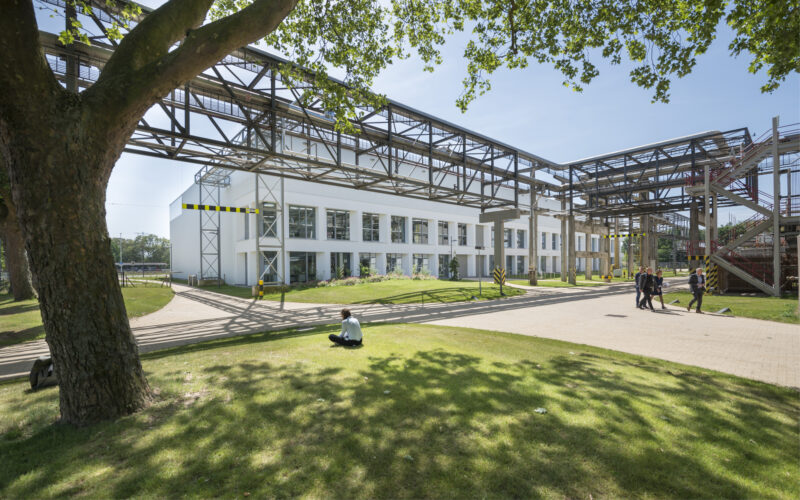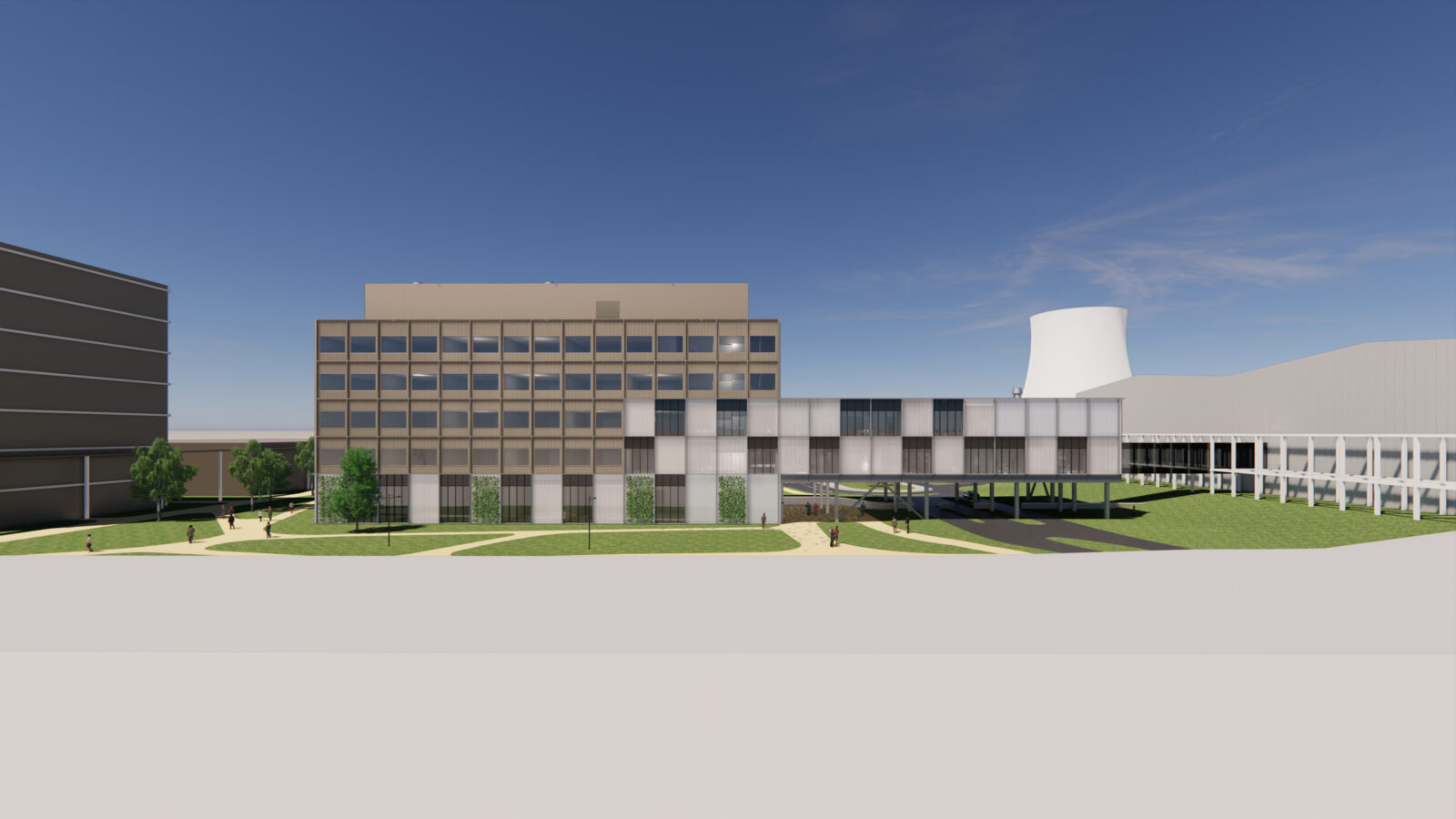
Brightlands Circular House
Circular House: new facility for circular plastics
Our circular economy requires “zero waste” and thus the final goodbye to plastic waste. This is why Brightlands Chemelot Campus, TNO and Maastricht University joined forces to create the campus location Brightlands Circular Space. Commissioned by this alliance, we designed the Circular House building with a pivotal function for the innovation, demonstration and pilot production of ‘zero waste’ plastics.
Zero waste plastics
The campus location in Sittard-Geleen is already being called a ‘game changer’ in the acceleration of plastics recycling and has been made financially possible by the government. At this new location, knowledge institutes and companies are working closely together on the development of circular plastics and an increase in ‘zero waste’
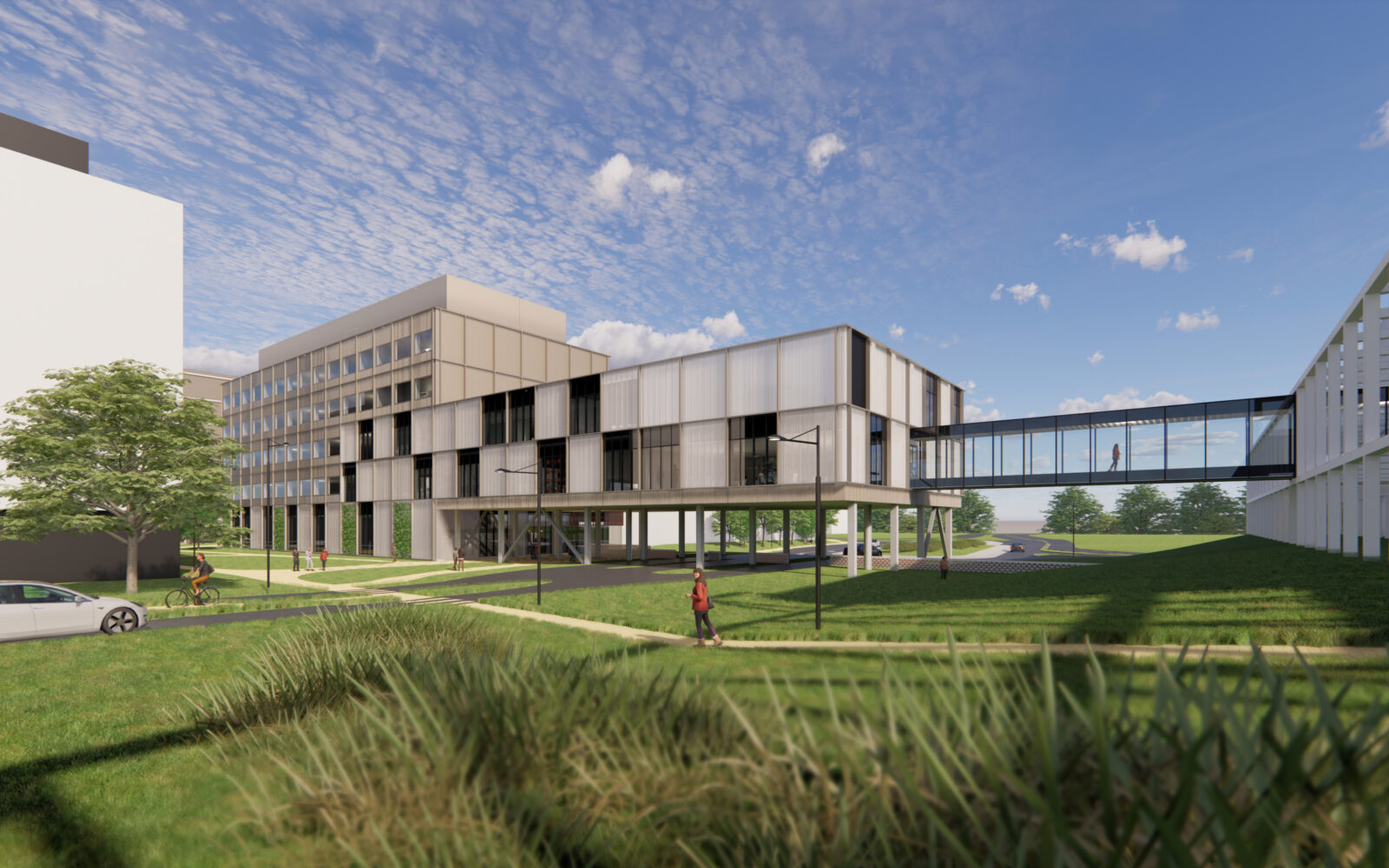
Multifunctional ‘eye catcher’
In addition to production and laboratories, that transition also requires facilities for co-creation, meeting and collaborative research. That is exactly the function of the multifunctional Circular House. Moreover, the building is a new eye catcher for the Chemelot Campus. Because the road to the campus runs under the building, it is literally a connection between the campus and society.
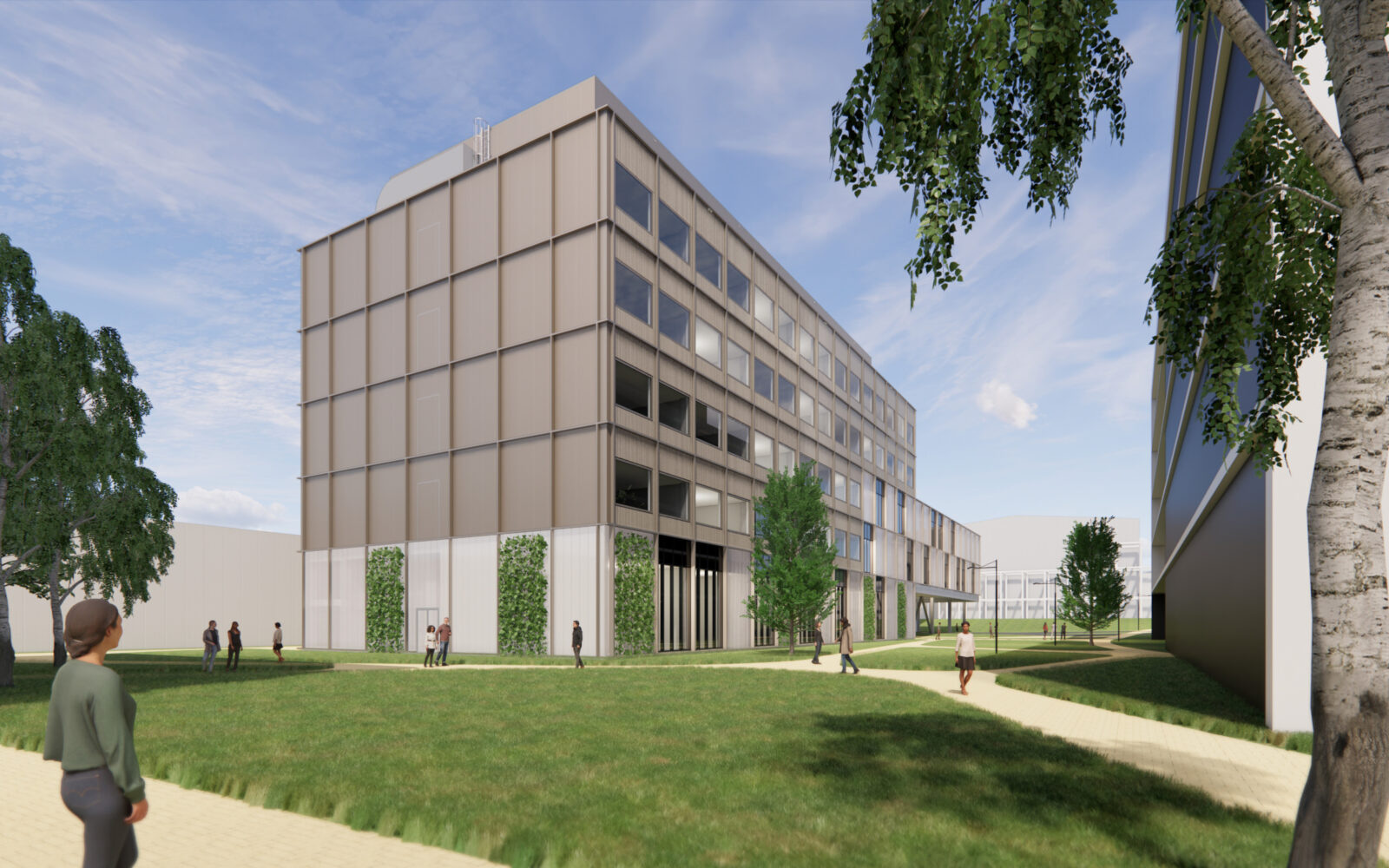
Co-creation function
We have brought a variety of functions together in one place with Brighthouses (generically rentable office and lab environments) , Maker Spaces and communal facilities such as the expo and co-creation spaces. These ‘Meet & Co-create’ spaces are located in the overbuilding which is also the functional and architectural link to the other buildings of the Brightlands Circular Space.
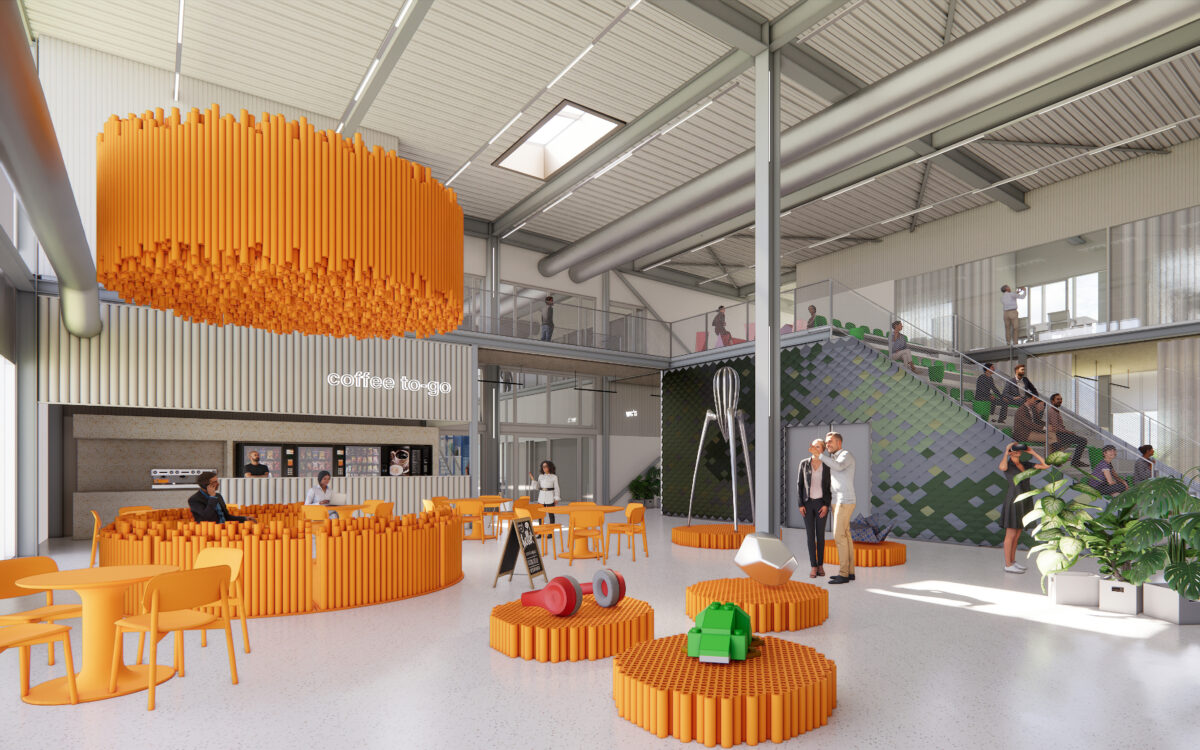
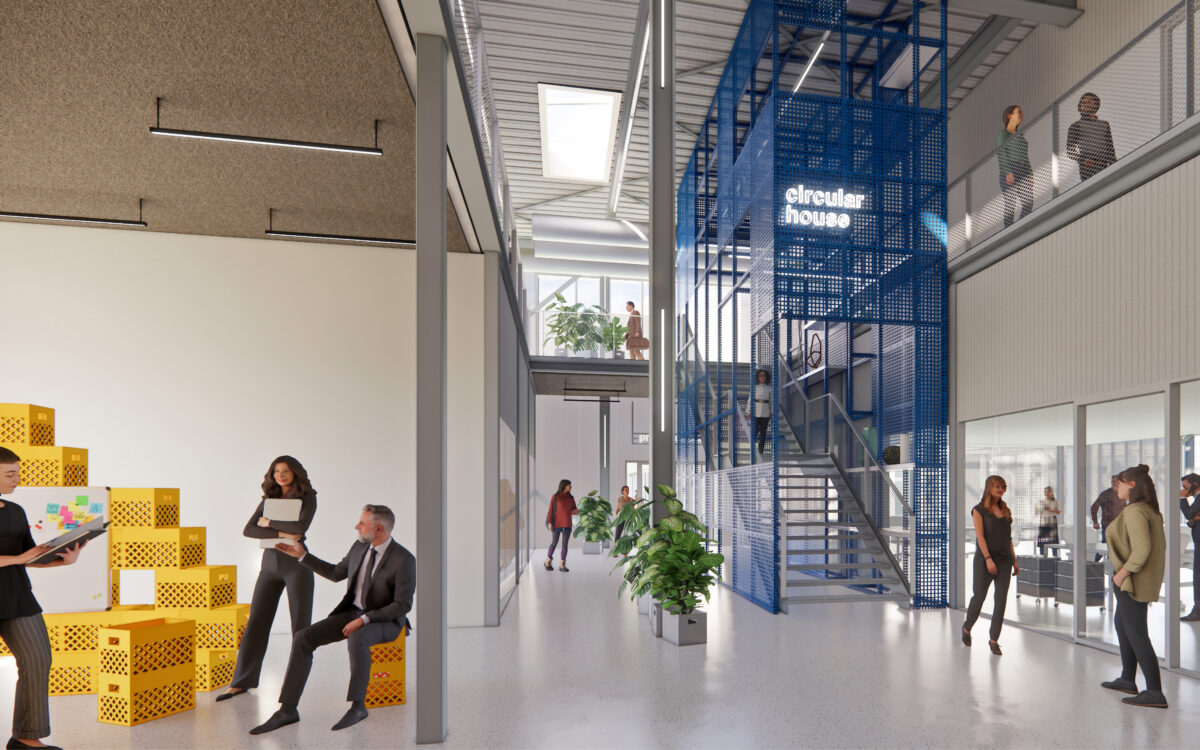
- Project
- Brightlands Circular House
- Locatie
- Geleen, Nederland
- Opdrachtgever
- Brightlands Chemelot Campus
- BVO
- 9.000m2
- Start ontwerp
- februari 2023
- Architect
- Renze Evenhuis, Okan Turkcan, Guido Hartman, Steven Schulze, Marieke Grimbergen, Maria Parvulescu, Joris Warndorff, Jan de Ruiter
- Projectcoördinator
- Okan Turkcan
- Omschrijving
- ontwerp incl. BIM coördinatie, interieurontwerp, uitvoering esthetische begeleiding
We are happy to tell you more.
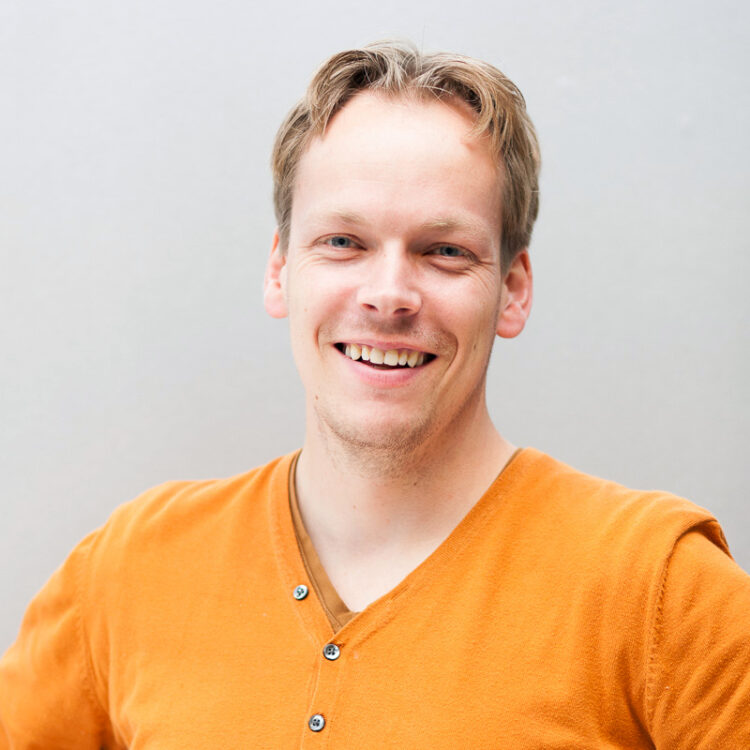
- ir. Renze Evenhuis
- Architect director
- Get in touch
