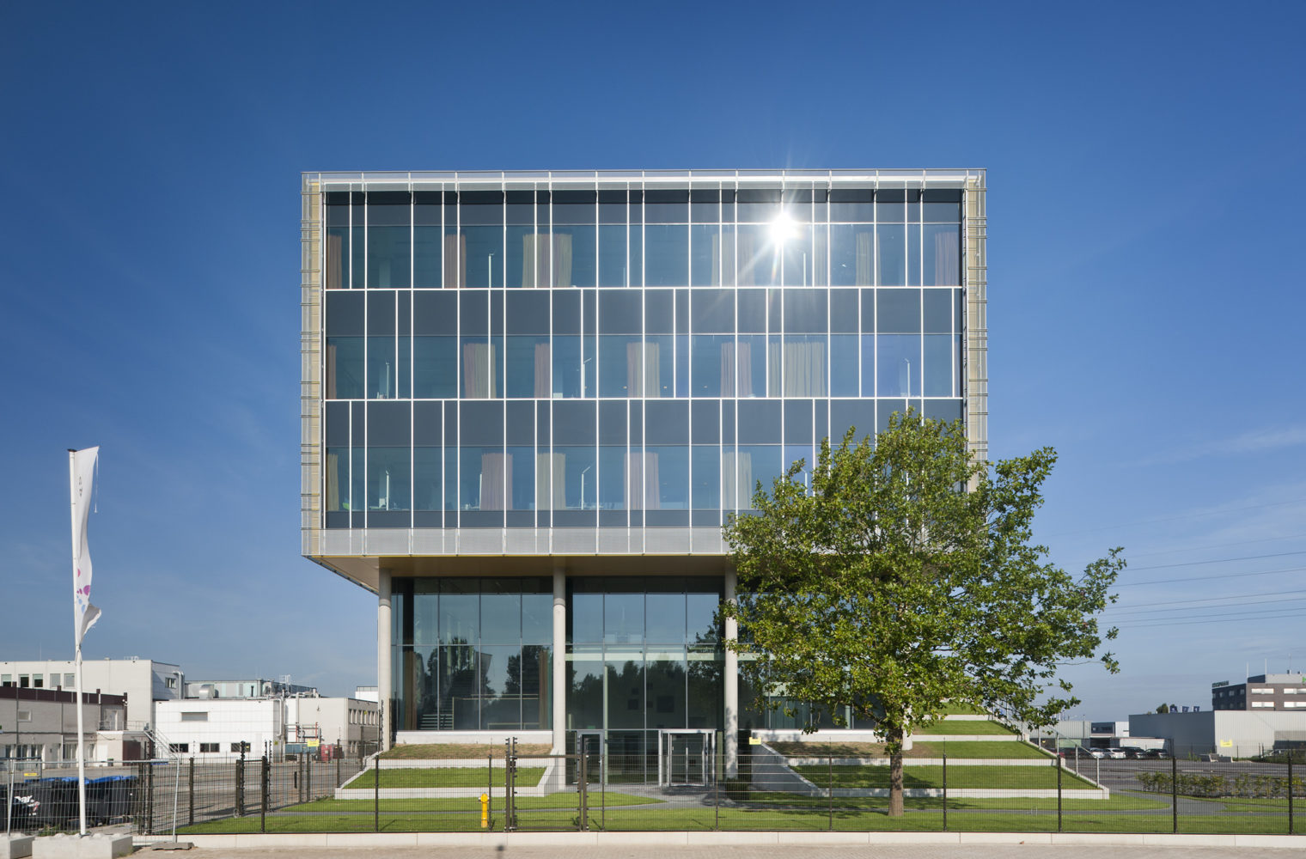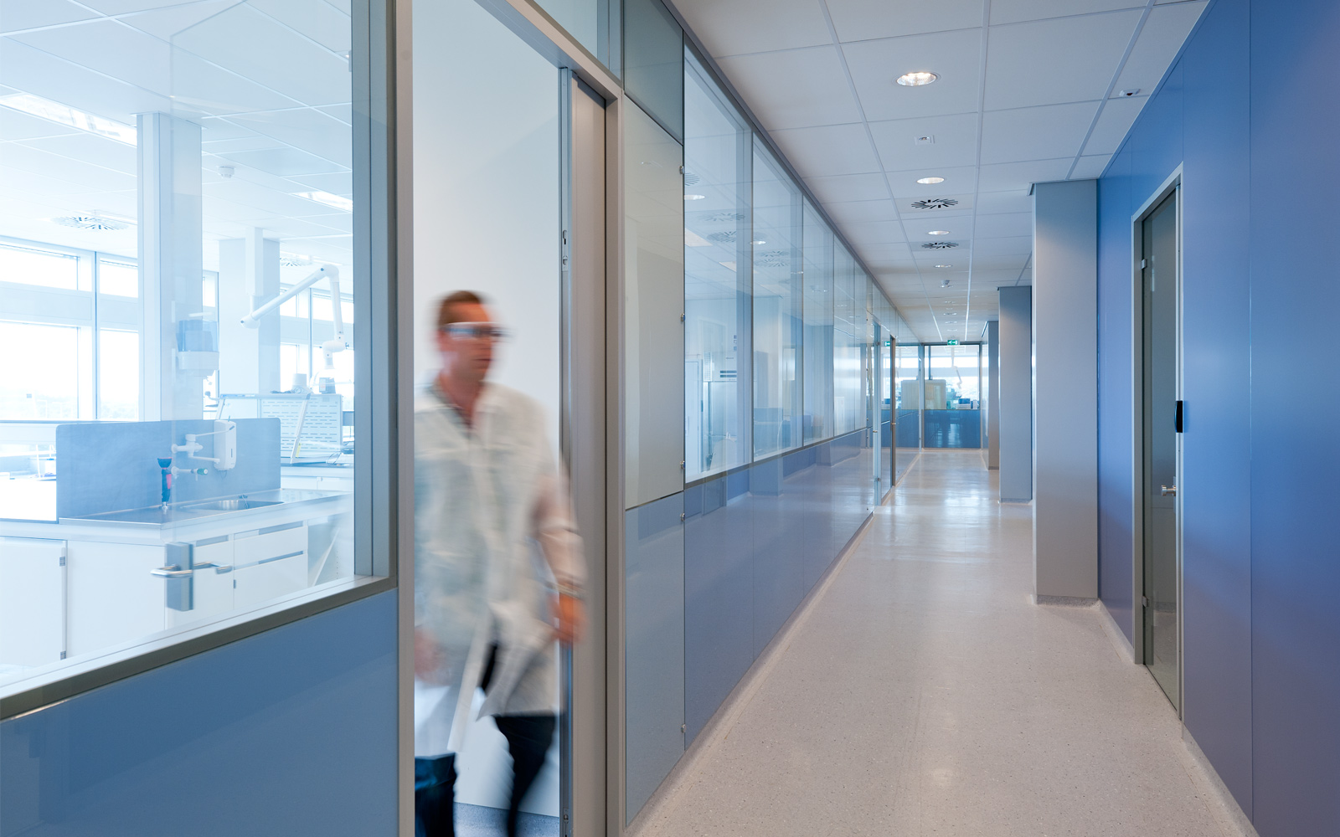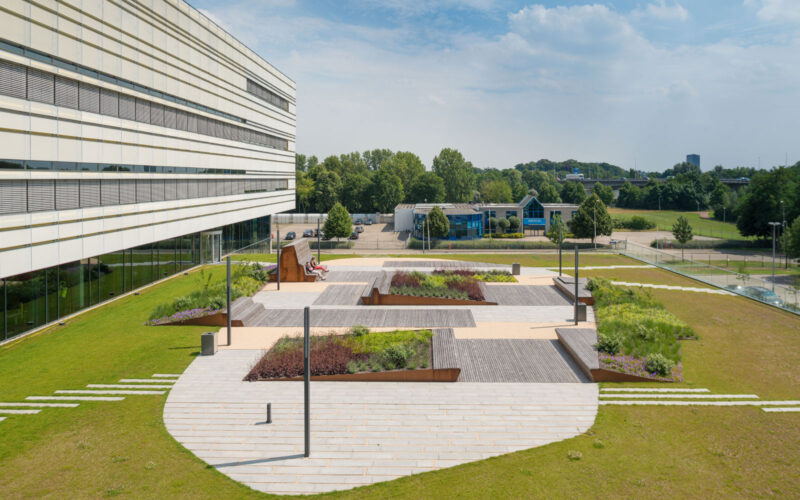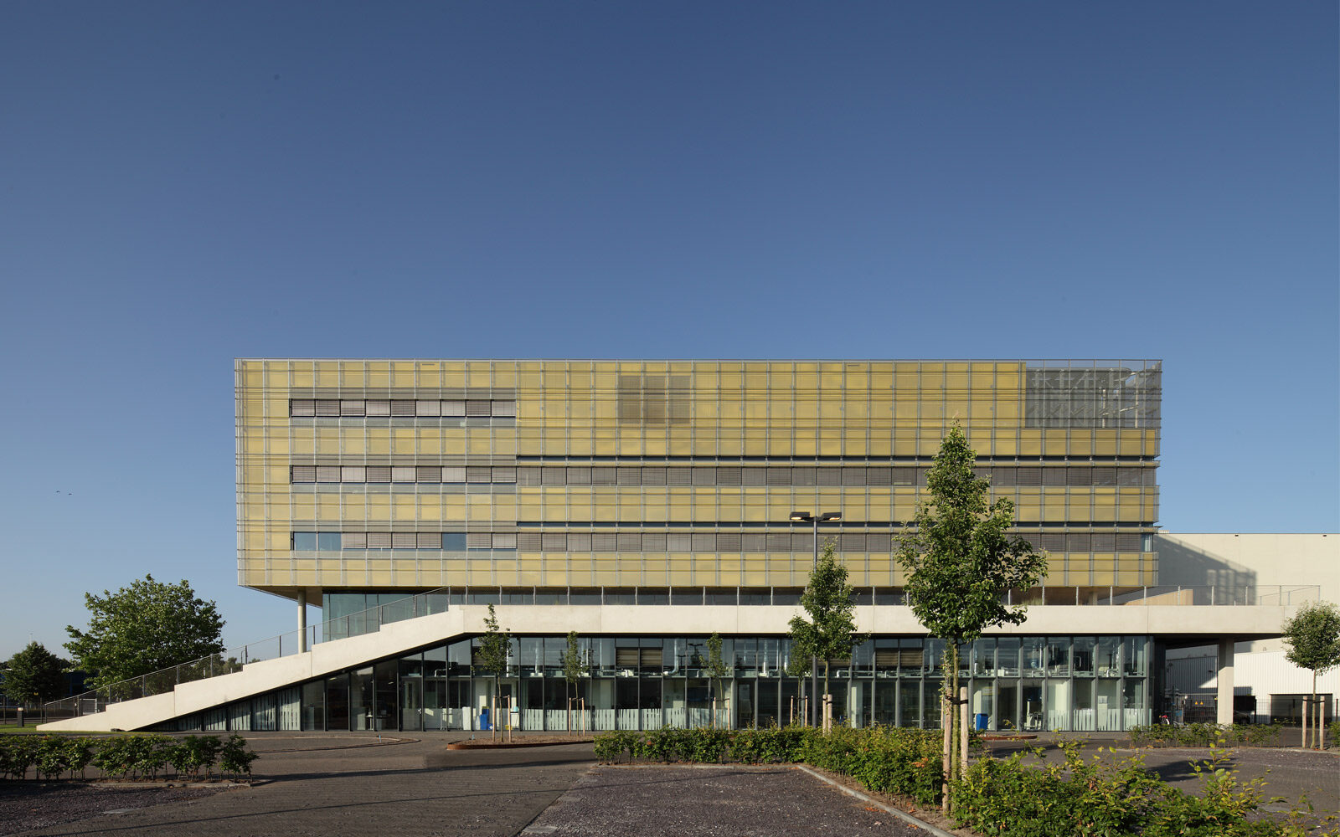
Organized trust
The key to a revolutionary construction process
Only twelve months to design, tender and build high-quality offices and laboratories within a pre-determined budget: that was the task of our client Synthon.
The results were impressive: fasttrack offices & labs (FTOL), a high-quality, safe and friendly building, was realized in exactly one year and within budget. The key to this success? Organized trust and a fully transparent collaboration.
A new approach
The innovative pharmaceutical company of Byondis (previously Synthon BioPharmaceuticals) operates around the globe. The head office in Nijmegen required offices and laboratories on short notice to cope with the demands of the quickly-growing biotechnology branch of the company. The laboratories had to be up and running within a year. With all complex systems, controls and safety devices this seemeed like an impossible task at first. To optimize the design and construction process, Broekbakema initiated an innovative collaboration form between the designing and building disciplines together with the client. The goal: attain maximum quality within the determined budget and planning.
Organized trust: an innovative collaboration form
The traditional design and construction process is structured linearly and consists of subsequent activities of various involved parties. This often results in an organizatorial divison between the design process (what do we want?) and the building process (how are we going to build it?). By explaning the building as thoroughly as possible in construction specifications, the goal is to manage the desired quality.
These complex and time-consuming construction specifications form the legal ground for the organized mistrust between various involved parties. The responsibilities are limited to your own discipline in this way. Working towards a common goal with all parties is therefore sadly not so clear-cut. The traditional division between the design and construction process results in friction when delivering from one party to another and often causes delays and additional costs. Hidden budgets and costs result in discussions about even additional costs. The result of this lack of transparency is that there is little collective control over the financial aspect of the project as a whole.
In the last decade new forms of collaborating evolved with the aim of tackling the disadvantages of the traditional process. In projects with a construction team the general contractor will be involved in the construction from the start, leading to a more integrated approach. This often yields new, other barriers though: the client disposes its responsibilities to the construction team and relinquishes control over the construction process. Essentially, this still means organized mistrust because of hidden budgets and costs. Working in a construction team still contains risks in terms of budget overruns, planning delays and legal disputes.
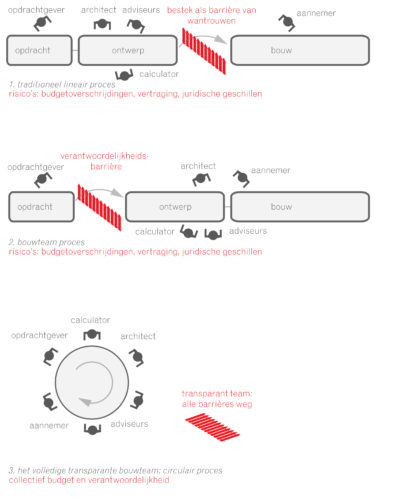
FastTrack Offices & Labs of Byondis are designed and built according to an innovative method, in which the various disciplines are integrated greatly. The process is characterized by full transparency and a dedicated effort from all involved parties. The goal was clear: the building had to be put into use within a year, guarantee high quality and remain within budget. By sitting together with all stakeholders and making them responsible together of decisions and budgeting, a new innovative, valuable and efficient project-based approach was made. Sharing knowledge and skills across disciplines becomes natural in such a case. Based on trust, respect, openness and full transparency it was possible to fullfill the strong demands of Byondis. The design and construction process was based on organized trust between all involved parties: the construction team with fully transparent collaboration.
The new method is built up of three main parts:
- Full transparency
- Integral and lean decision-making
- Working with digital prototypes
Making everyone a full member of the team from the start is an important aspect of this method.
Full transparency
Mapping out the budget and all costs fully is essential to this approach. To get collective control on the project budgeting, hidden budgets and costs are not allowed within the construction team. Delays in reporting finances are avoided and decisions are taken fast.
At the start of the project Broekbakema made an initial design, including massing and rough layout of the building. The selection of the general contractor was based on the presented plan of action, in which a plan for the main structure of the building had to incorporated quickly. The initial design, the predetermined budget, the planning and the quality demands formed the base for open negotiations between all involved parties. Estimated costs were within the budget of the client, was specified collectively and approved by the whole team.
Although the whole construction team had to agree on all expenses, each party was responsible for the sub-budgeting in its own respective discipline. Total openness over estimated costs was mandatory and hidden costs were not allowed. During weekly meetings an agreement needed to be reached on the costs made. To reach this agreement efficiently, a traffic light system was introduced to qualify the status of the epxenses per discipline. This way, costs were collectively monitored and adjusted weekly. By doing this intensive monitoring process, the budget was never exceeded. If a budget issue did arise, there were three levels of solutions: firstly, the solution was sought in the individual costs, then in the sub-budgeting of the discipline and if it was not possible to arrange something within those two, it had to be solved in the project budget.
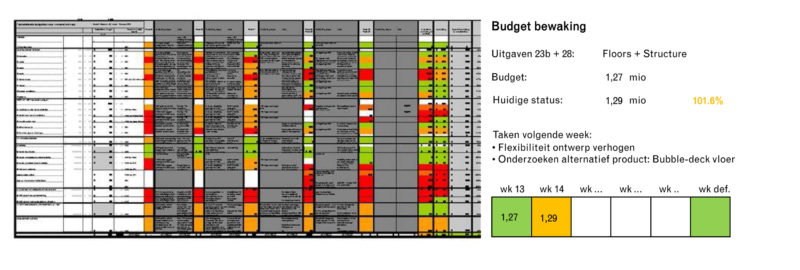
Each party was paid based on spent hours and costs. The traditional stimulus of delivering less for the same price or to earn on the additional costs was removed this way. Like mentioned earlier, ther were no construction specifications within this process; the weekly discussions formed the base of agreements between the parties. Additional costs are not possible within the fully transparent working method; the budget is fixed at all times.
Integral and lean decision-making
The lean approach focuses on optimal efficiency by minimizing time losses. In both the design as well as in the construction process of the FTOL building all decisions were based on a lean collaboration between the involved aprties. To achieve this, the decision making was divided into three levels.
The first level is the management team. All parties attend to the weekly session with the management team. This means not only that all knowledge is directly accessible in collective talks, but also that all people that attend the meetings have the authority to take decisions. This way the team of specialists is able to make choices very efficiently, based on a common goal: a high-quality building. If decisions cannot be taken at management level, they are passed to a higher level: the board of directors. This board contains the directors of all involved parties and meets weekly. The third level of decision-making is the management of Byondis; formally, they have the final responsibility over the decisions.
The traditional construction process is shaped by a linear range of activities, in which one company can only start after the other one is finished. The consequence is that, if there are delays at one company, those delays are passed on to others, causing them to experience issues in their planning.
In the new integral project approach the amount of work for each party is divided into smaller segments that can be divided over the whole planning. Other parties can then take over more early. The total process is accelerated greatly this way, allowing for much time to be saved.
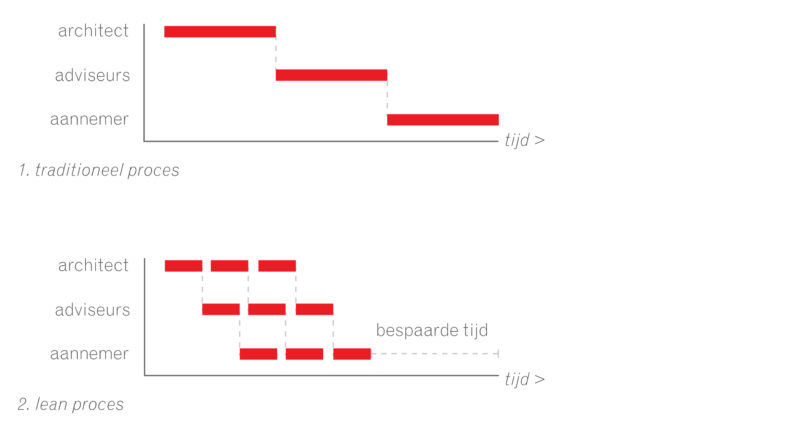
A good example of lean planning: after the main structure of the FTOL building was designed, the contractor immediately started its construction. While the main structure was being built, the architect designed the facade. The design and construction process was done simultaneously.
Another example of simultaneous planning: while the facade was being built, the interior was being designed. This approach brings with it naturally that in an early stage design decisions need to be taken, even though they limit design freedom in a later stage. Such decisions at early stages demand a clear view of the required flexibility and -of course- a preference for standard dimensions. Working at the same time yields a very accelerated process and has a couple of design advantages, such as being able to visit the space while designing the interior. The involvement of all technical parties at an early stage also results in high-quality technical details.
The new project approach asks for very dedicated companies and individuals who are willing to let go of traditional customs and start helping each other. Within the team one has to point out good, but also bad actions and results. A collaboration like this demands mutual trust and has worked very well for the Fully Transparent Collaboration Method.
Utilizing digital prototypes
For the FTOL building Broekbakema built a 3D computer model to the investigate and decide the spatial design and to make all design drawings. Laboratory buildings are often a challenge regarding building services and other technical requirements. After the FTOL building was renewed, the team designed and built the adjacent buildings. The usage of a digital prototype was lifted to the next level during the design and construction of the ADC cleanroom and the MAB laboratory building. To integrate all technical aspects into the design, a Building Information Model (BIM) was made in which all parties can collaborate. By working simultaneously with all partners in the same 3D model, spatial problems are detected and adjusted at an early stage. This way the chance of errors is minimzed and cost reduction optimized.
Impressive results
The Fully Transparent Collaboration Method proved to be very successful as a new method of organizing the design and construction process. The high architectural and technical requirements were all met. The building additionally provides for a very pleasant working environment. The collaboration was continued in both the adjacent ADC building as well as the nearby MAB building, both designed by Broekbakema.
All new buidlings that form part of the masterplan of Byondis -also designed by Broekbakema- are built in a collaborative way based on the principle of fully transparent and organized trust.
Byondis
Byondis (previously Synthon BioPharmaceuticals), with its headquarters in Nijmegen, is an inernational pharmaceuticals company and leader in generic medicines. The company started with its biopharmaceutical branch in 2007 and works on a promising portfolio of innovative medicines. Byondis is quickly developing itself to a specialized pharmaceuticals company, focusing on the therapeutical side of auto-immune diseases and oncology. Byondis’ products are currently approved by regulatory bodies in more than 80 countries worldwide and are put into the market using strategic partnerships and -in some cases- using direct sales. Synthon employs more than 1400 employees worldwide.
Architecture
The FastTrack Offices & Labs building has a clear structure. The building consists of five stories: storage under the green deck, a glass office floor above the green deck and above that, like a floating horizontal volume, three stories with laboraties, offices and engineering. The entrance is spacious and is in direct contact with the first floor through two galleries. The fully glass walls strengthen the interaction with the landscape. By means of the cantilevering volume above, the heat is kept outside easily. The facade is built up of two layers: a wind and watertight unitized facade in a clear, lime-yellow color and a metal mesh skin around it. From the highway the volume appears to be closed, but upon approach to the building the facade opens up to show the color if the inner skin.
Since 2008 Broekbakema has worked on the masterplan for Byondis too. FastTrack Offices & Labs is the first building to be realized. In recent years Broekbakema has worked on multiple designs for Byondis, ranging from landscaping to interiors.
Watch the interview with Jan van Iersel about ‘The Round Table’ (in Dutch).
- Partner
- Byondis
- General contractor
- BAM
- Structural design
- ABT
- Project management & building services design
- Tebodin
- Building services
- BAM
We are happy to tell you more.
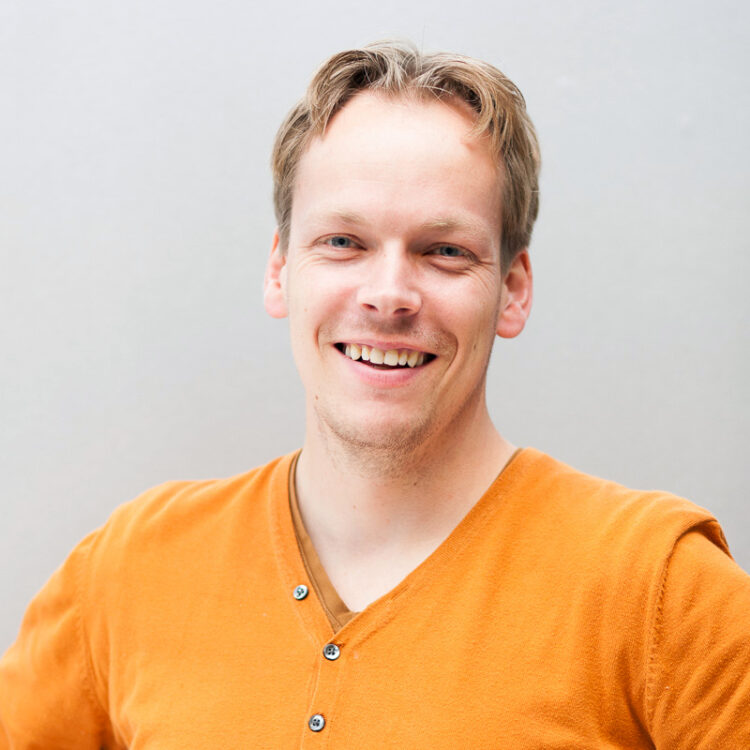
- ir. Renze Evenhuis
- Architect director
