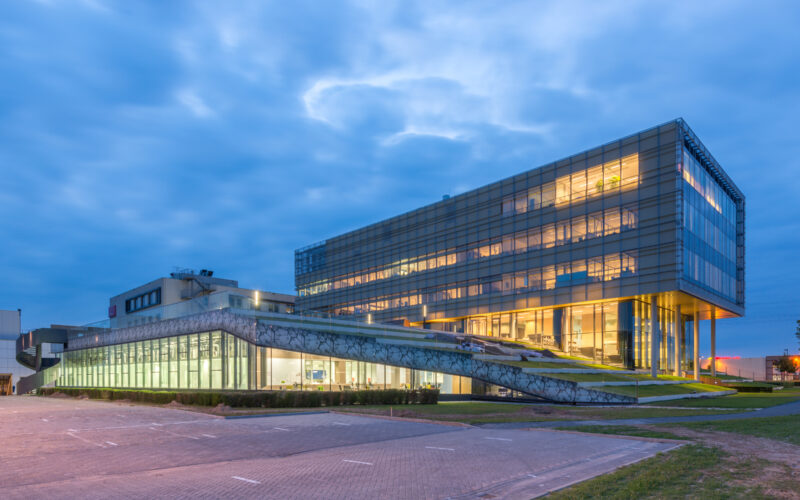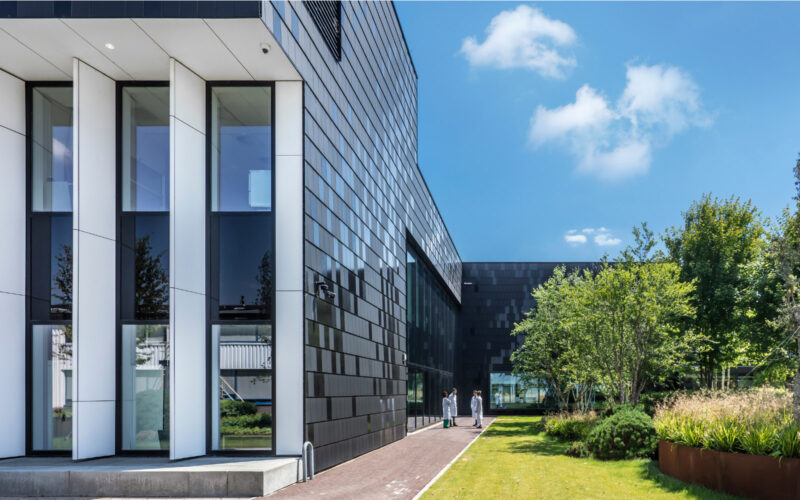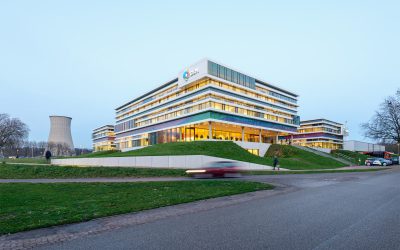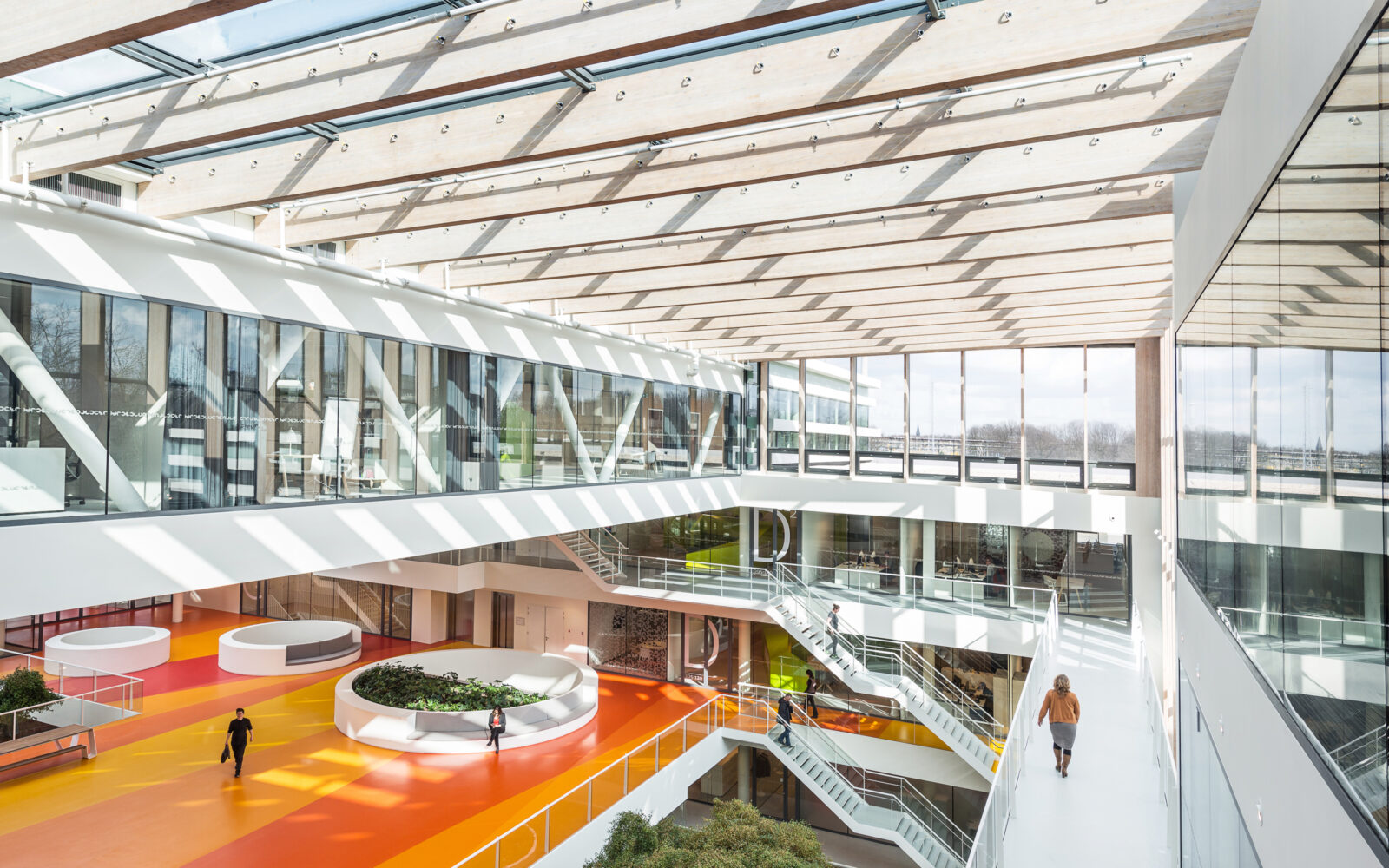
Expertise R&D
Comfortable research facilities
Laboratories represent an important aspect of our technological society. These are the working environments of dedicated people working on solutions for major social issues on a daily base. Solutions that are more and more established by collaborating with others. In our research buildings we combine the technological performance of a room with the organized logistics of a comfortable and spacious workplace that stimulates collaboration. We design research buildings that connect people and society.
THE LAB AS A PLACE FOR SHARING KNOWLEDGE
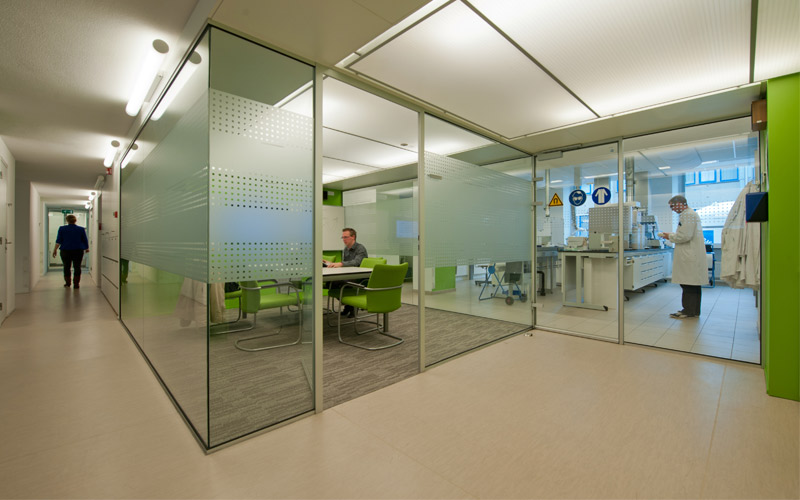
Research buildings are developing into places where various parties collaborate and share their knowledge. Science, business and education often work together to come up with new initiatives and solutions. Therefore we attach importance on making research activities visible. A transparent building in which activity is visible and tangible, enables interaction and cross-fertilization on several levels.
DESIGNING THE PERFECT LAB TOGETHER
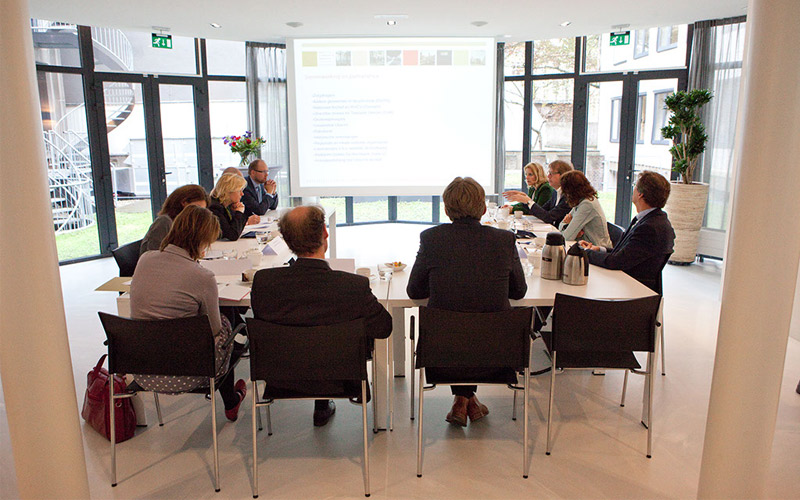
Because of the complex and specific requirements of laboratories, it is essential to know exactly what kind of facilities and equipment are needed from the beginning of the process. We therefore design research facilities together with the users; live in a 3d model.
Prior to these so-called Live Lab sessions we ask a representative of the users to make an equipment matrix. This matrix shows the equipment and furniture required for each laboratory, with the additional specific information (about the length, width, height, needed electrical facilities, cooling systems, air extraction, required distance to other equipment, etc.). During the beamer session, the equipment matrix is used as a basis for designing the laboratory and the placing of the equipment.
Working with this matrix and beamer sessions results in the desired layout for the laboratory, in which every piece of equipment is placed optimally and is checked for environment criteria and specific requirements.
SUSTAINABLE INNOVATION: COMFORT AS AN ADDED VALUE
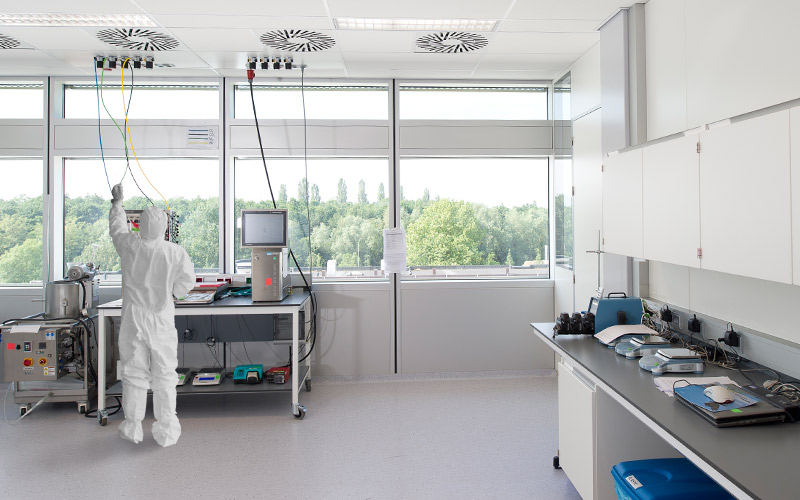
Functionality is more than just a perfect sequence of space and well-equipped laboratories to us. Comfort is also a key part of it. The traditional laboratory is often a space isolated from the outer world, without any natural light. Our office designs labs and production facilities that are not only technically first-rate, but that also offer a pleasant place to work.
The research areas that we design are spacious and transparent, are soaked in daylight and have a view. People feel better in daylight conditions, resulting in increased productivity and performances.
We also value the visibility of the activities in the labs, because not only the transparency increases, but also the safety in the building. Moreover it stimulates interaction and collaboration.
CRAFTSMANSHIP: FROM BIO-CHEMICAL LAB TO FLEXIBLE INSTALLATION SYSTEMS
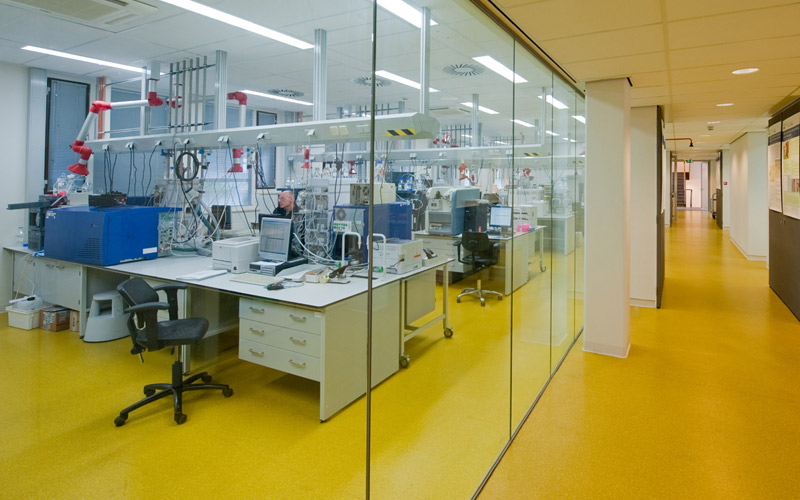
We have built up our expertise by working on multiple projects in the biochemical, chemical and physical fields; for clients like Organon, DSM, Byondis (previously Synthon BioPharmaceuticals) and Rikilt. Laboratories (like research and quarantine labs), production facilities, measuring rooms and accompanying office work space are part of our portfolio. We are experienced in working with several containment levels for laboratories and production facilities, namely:
- Classification for working with micro-organisms and/or GMOs:
– GMP to BSL-2 and BSL-3
– Class (FIN) 1 and 2 laboratory (EU; micro-organisms)
– ML-1, 2 and 3 Laboratory GMOs (formerly; VMT, C-I and C-II)
– MI-1 and 2 Industry GMOs (formerly; VMT, C-I) - Cleanroom classification:
– Grades D to A - Cytostatics:
– up to and including OEB-5 - Radionuclides:
– D-, C- and B-Laboratory - Chemical/toxic:
– Level- 1
We have experienced that the innovative character of this field demands research buildings that can be adapted when development processes change. The coherence in the flexibility of the building and the installations plays a key role from the beginning. The desired flexibility will be determined together with the client and can, for instance, be achieved by making open floor plans with easily movable inner walls. Making the installations reachable and adaptable is a way of ensuring flexibility as well. Therefore it becomes easy to adjust (lab)technology without disrupting the laboratory conditions or damaging the building.
