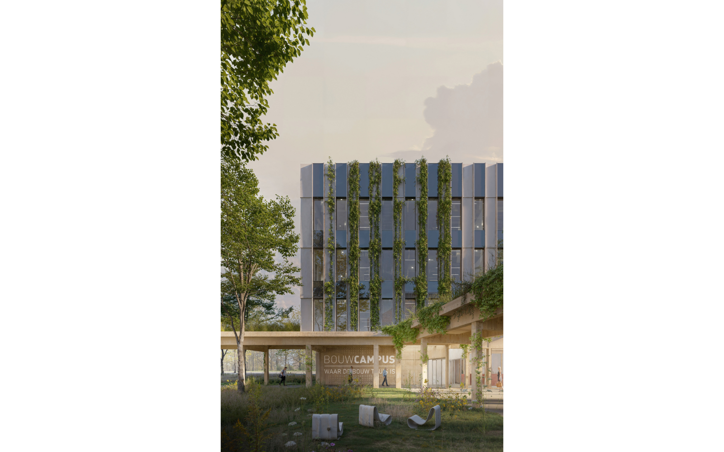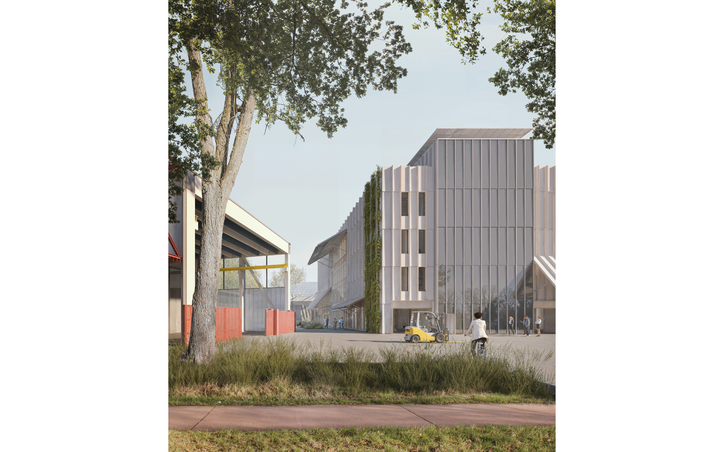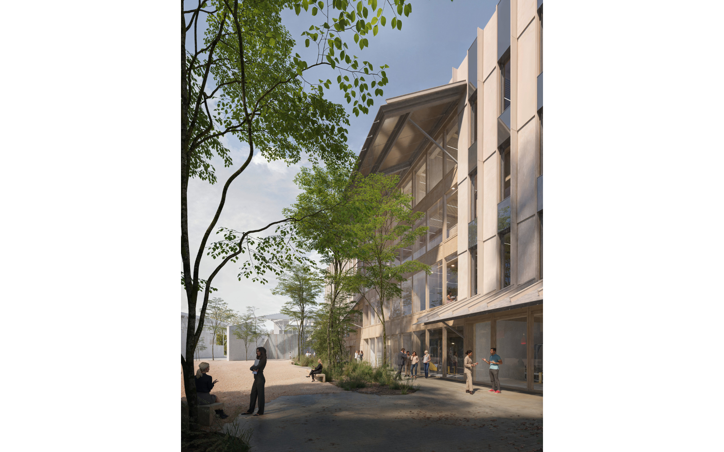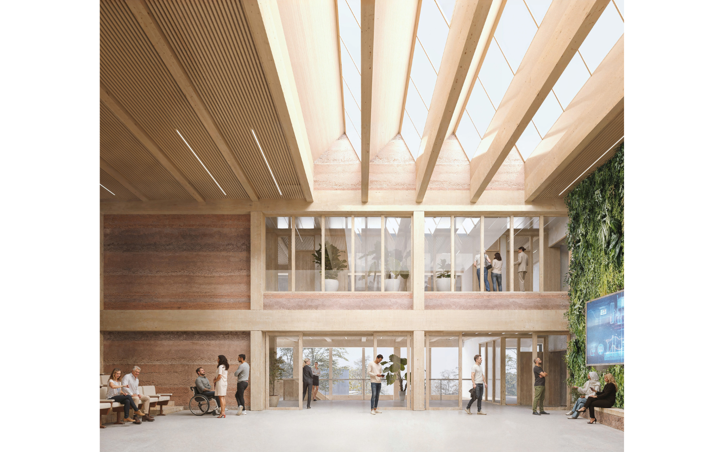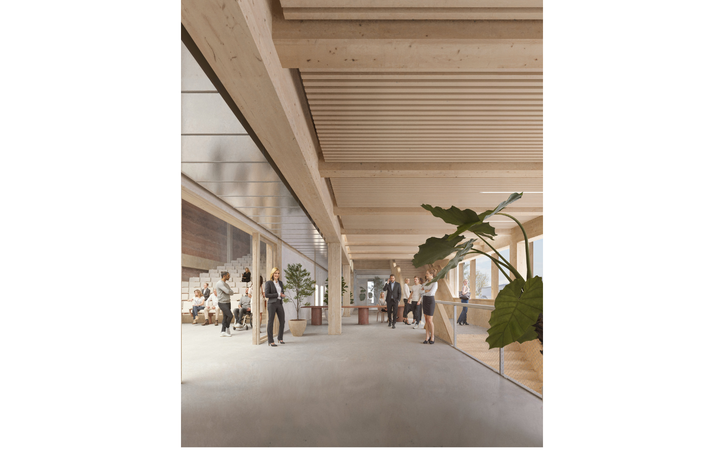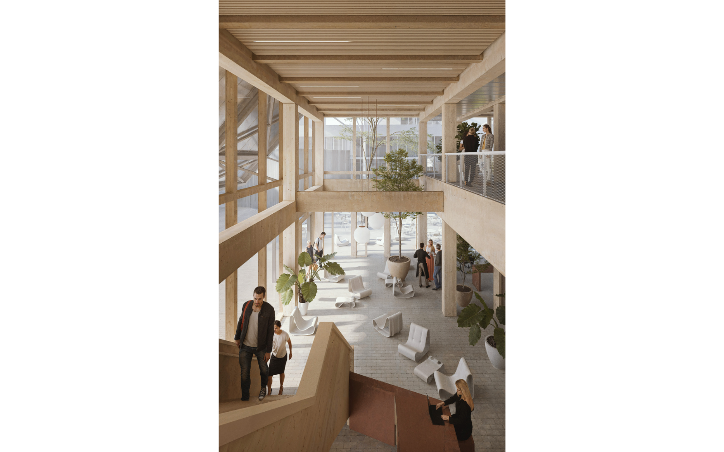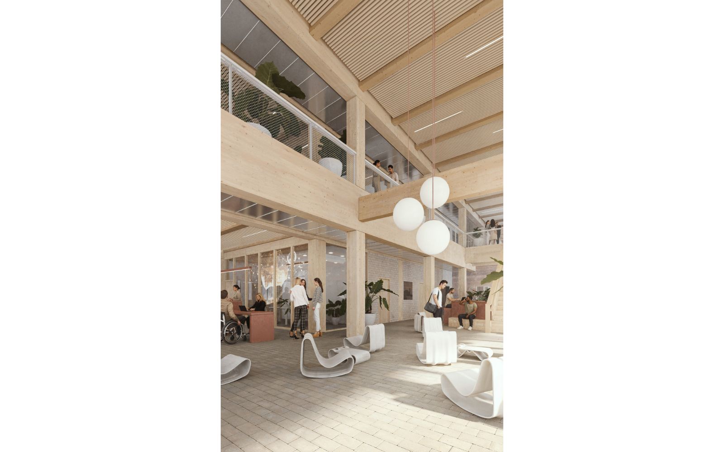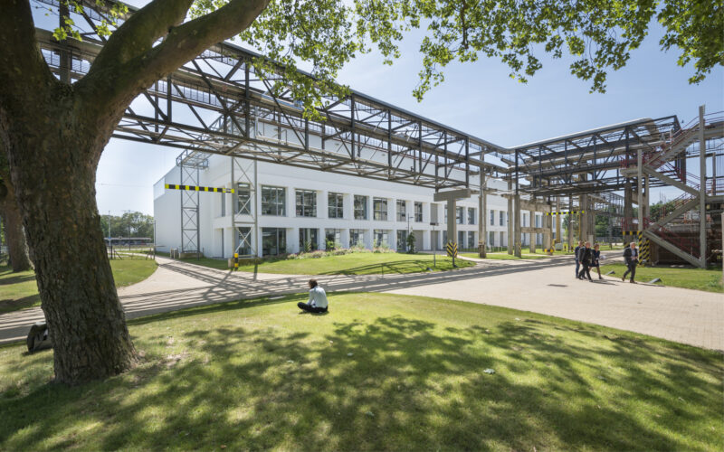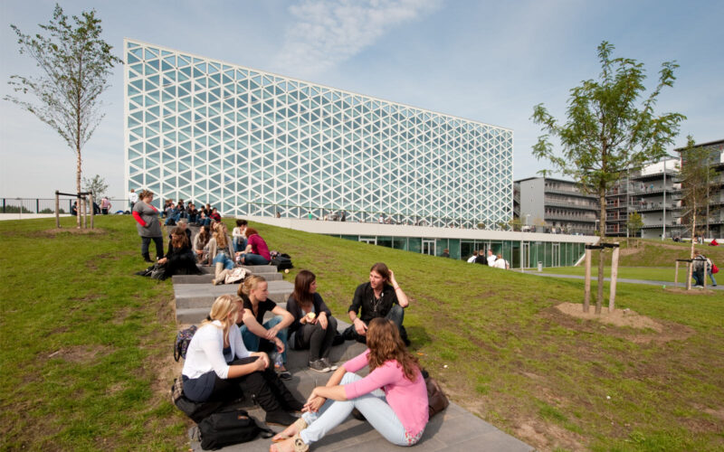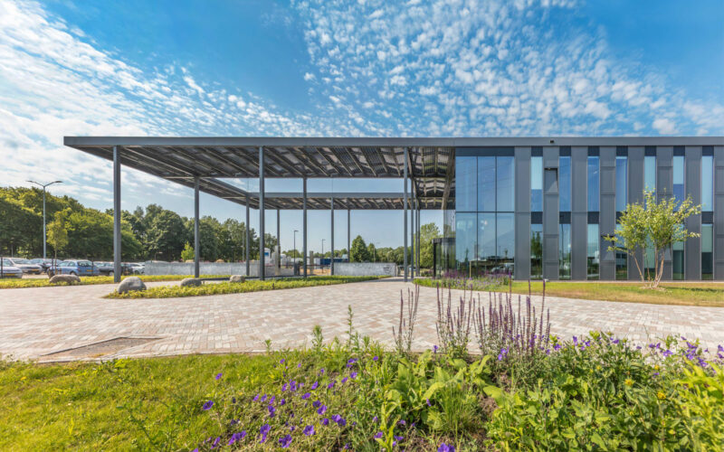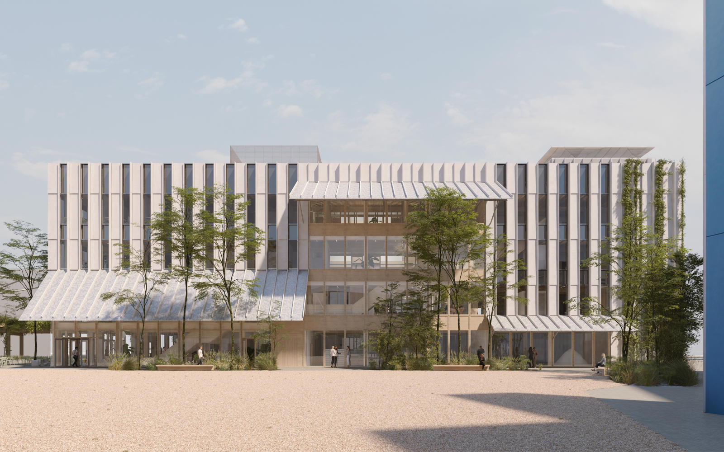
Bouwcampus 2.0
Bouwcampus 2.0: A FUTURE-ORIENTED AND NATURE-POSITIVE BUILDING
BOUWCAMPUS 2.0: A FUTURE-ORIENTED AND NATURE-POSITIVE BUILDING
Commissioned by the Provincial Development Agency of Limburg, a groundbreaking office, education, and research building is being realized on the Diepenbeek Campus in Belgian Limburg for the Flemish construction sector. Together with the Flemish architectural firm A2O, as part of ‘Team Bouwcampus NXT’, we have realized a design that sets new standards for sustainable and circular building . This design is the first building in Belgium with the innovative Earth, Wind & Fire concept. Together with a wooden load-bearing structure and the use of circular and recycled materials, we set an example of how nature and technology can be harmonized.
NATURE AS A FOUNDATION
Bouwcampus 2.0 is built not only for people but also for nature. The building is carefully integrated into the existing forest environment, restoring ecological connections and enhancing biodiversity. By using native flora and fauna and minimizing disruption to the natural soil, the building provides a sustainable habitat that actively contributes to nature restoration. Creating more space for the adjacent stream and enabling local water infiltration ensures that the campus is water-positive and actively contributes to a healthy water balance in the area.
CONNECTION WITH CAMPUS AND CONSTRUCTION SECTOR
Bouwcampus 2.0 is located on the Diepenbeek Campus of Hasselt University. Here, it forms an ensemble with other construction-related buildings, together making up the “Bouwcampus” sub-campus. The central courtyard formed between the buildings serves a dual purpose as an event space. On this side of the building, shared functions are located, along with a central staircase connecting all floors. The staircase guides visitors from the entrance to the centrally located meeting area on the second floor.
Beyond being a workplace, Bouwcampus 2.0 is also a place for meeting and inspiration—an environment for building a true community.
SUSTAINABLE AND CIRCULAR IN EVERY FIBER
Our ambition, along with that of the client, is to make Bouwcampus 2.0 the most sustainable building in Flanders and set an example for the Flemish construction sector. That is why the building goes beyond energy efficiency: it is energy-generating, climate-positive, and nature-restorative. This is achieved through the application of the EWF system combined with an optimized passive shell. Energy is generated by PV panels on roofs and façades.
The building focuses on circularity by giving materials a second life and using bio-based alternatives such as hemp-lime walls and adobe bricks. The structure is made of wood, except for part of the ground floor where load and vibration requirements do not allow it. Here, sustainable concrete and recycled rubble aggregate are used to minimize environmental impact. The paving of the existing parking lot is reused in the ground floor, eliminating the need for a new floor.
FUTURE-PROOF AND MODULAR
With its modular and adaptive design, Bouwcampus 2.0 is prepared for the changing needs of the future. The building is designed with room for growth and adaptation, with space within the existing structure for an expansion of up to 2800 m², which can easily be realized on the roof.
Bouwcampus 2.0 thus becomes a building that reflects the future of the construction sector while simultaneously connecting nature and the community.
- Project
- Bouwcampus 2.0
- Location
- Diepenbeek, Belgium
- Client
- POM Limburg
- BVO
- 5.500 m2
- Start design
- 2023
- Architect
- Renze Evenhuis, Okan Turkcan, Maria Parvalescu
- Project coordinator
- Okan Turkcan
- Description
- Design to implementation incl design coordination
We are happy to tell you more.
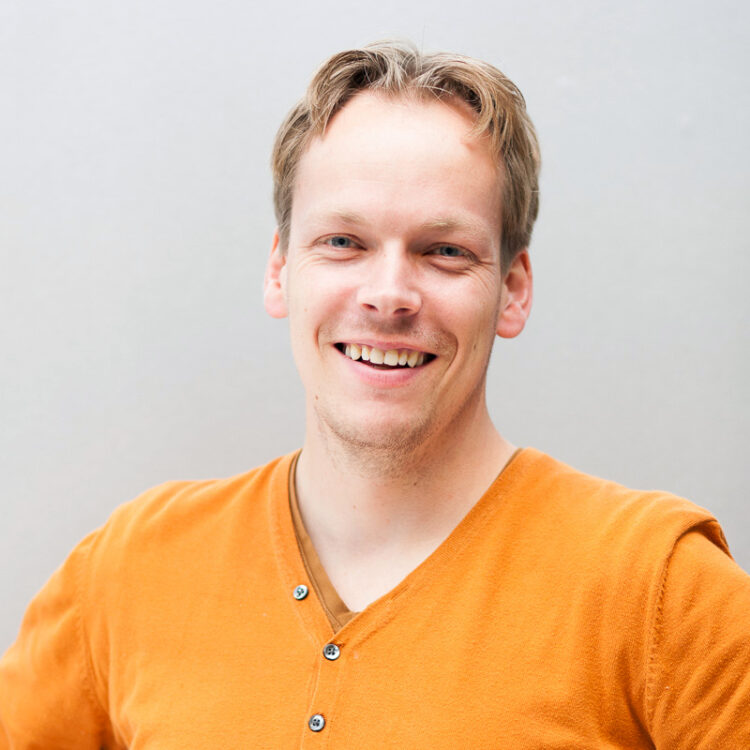
- ir. Renze Evenhuis
- Architect director
- Neem contact op
