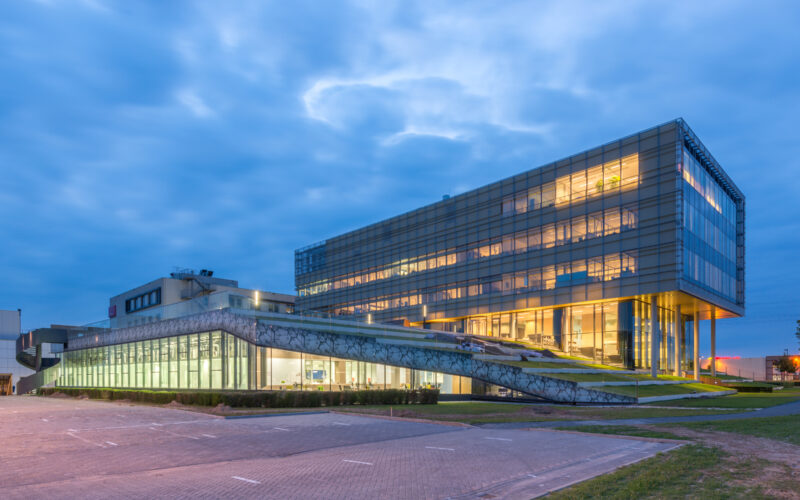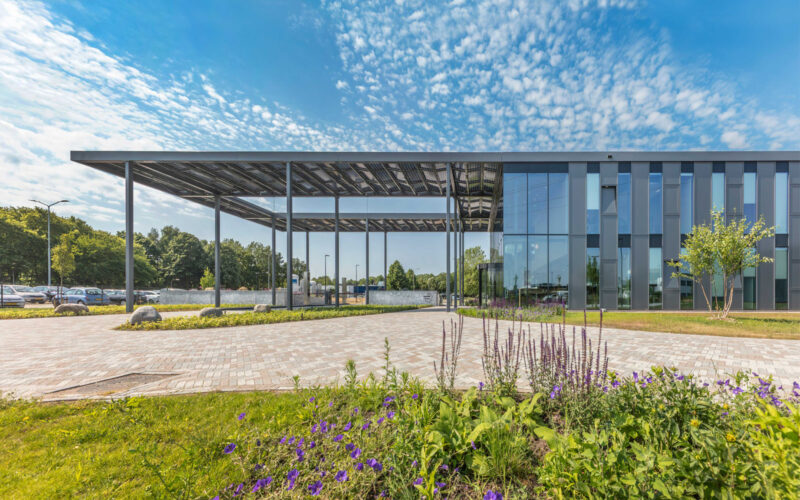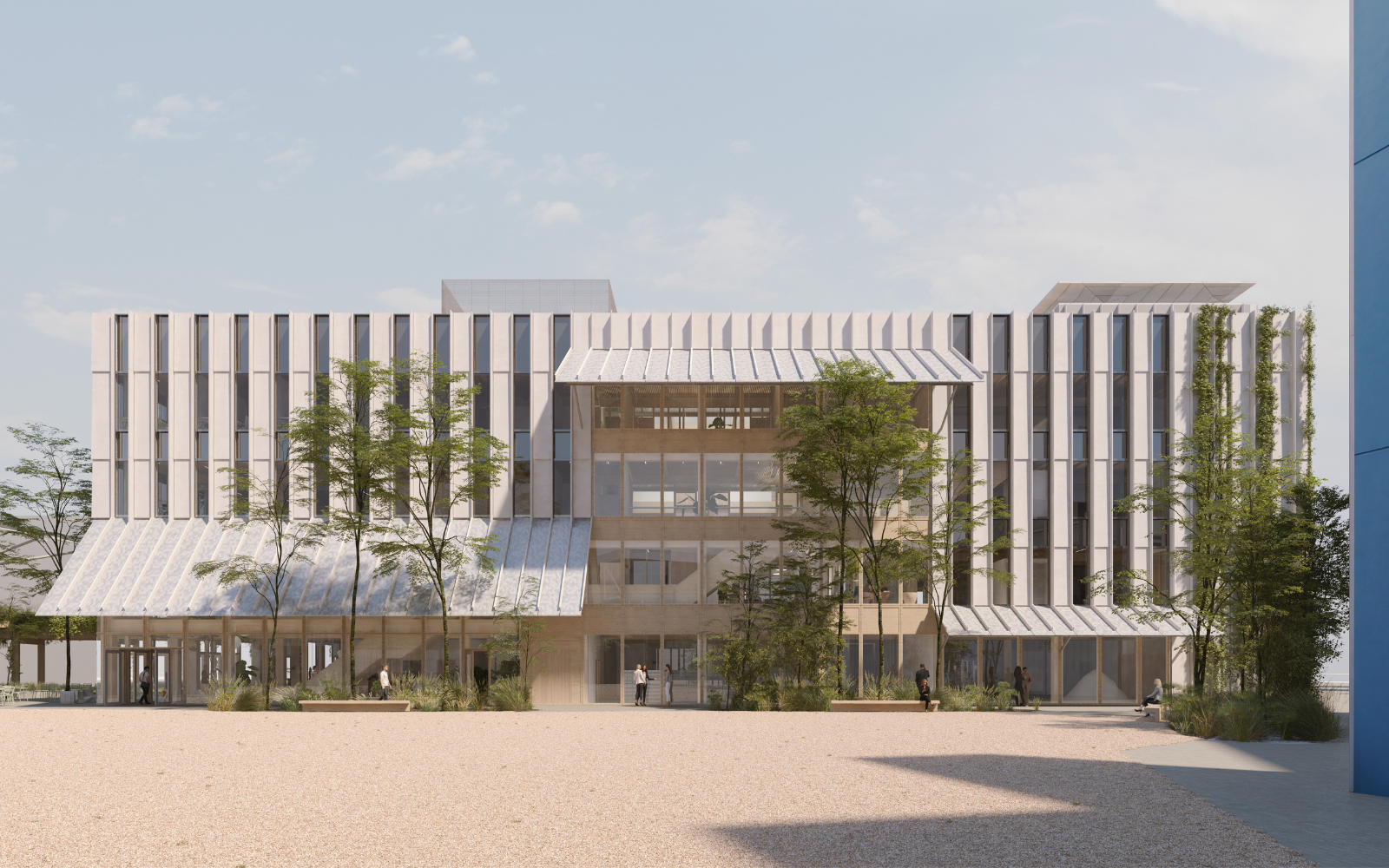
Agrico: new laboratory for pioneering research on potato varieties
Agrico: new laboratory for pioneering research on potato varieties
The new laboratory building of Agrico Research, located in the Noordoostpolder, combines functionality, sustainability and a representative appearance. The design fits seamlessly with Agrico’s innovative mission: to develop high-quality potato varieties that make an impact worldwide.
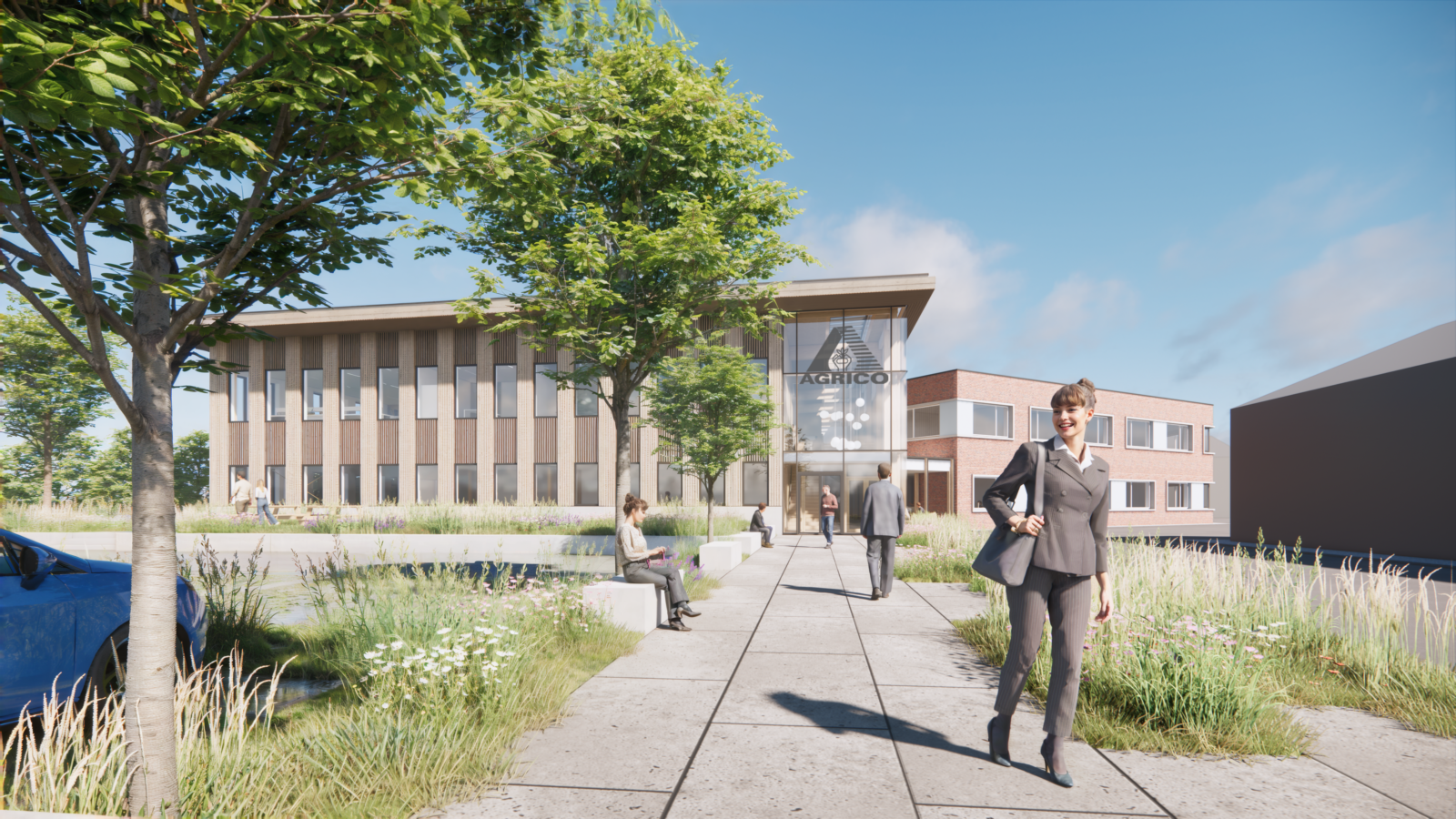
Smart design for growth and flexibility
The existing building no longer met today’s requirements and offered insufficient space. We therefore designed a compact, two-story volume that is prepared for the future. Thanks to the generous spans and a modular design, both laboratories and offices can be arranged and expanded flexibly.
On the first floor are the Quality Lab and the Quarantine Lab. These labs are strategically placed so that they are directly connected to nearby barns and greenhouses. The second floor houses several Molecular labs, the office spaces and a reception area. Here large groups of visitors can attend presentations and workshops. An inviting staircase leads them to the foyer, designed for meetings and tastings.
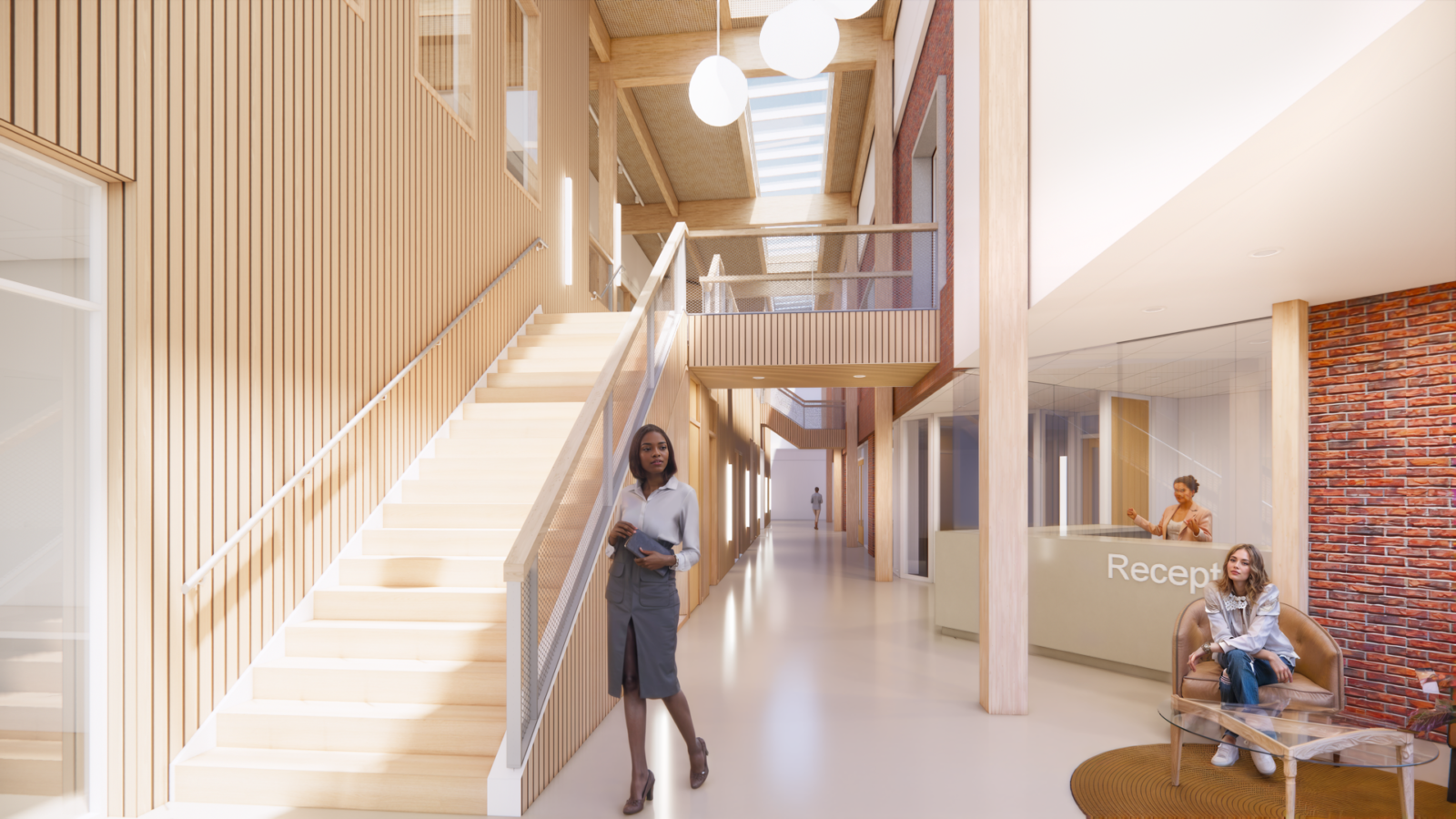
The inner street: the heart of connection
A double-height interior street connects the existing office building with the new laboratories. This bright, open space is much more than a passageway: it is a meeting place where collaboration is central. The reception, canteen and meeting rooms are directly adjacent to this lively zone.
A roof with a generous gesture
A cantilevered roof gives the building a powerful and unifying silhouette. The glass facade marks the building and makes it accessible and inviting for both employees and visitors.
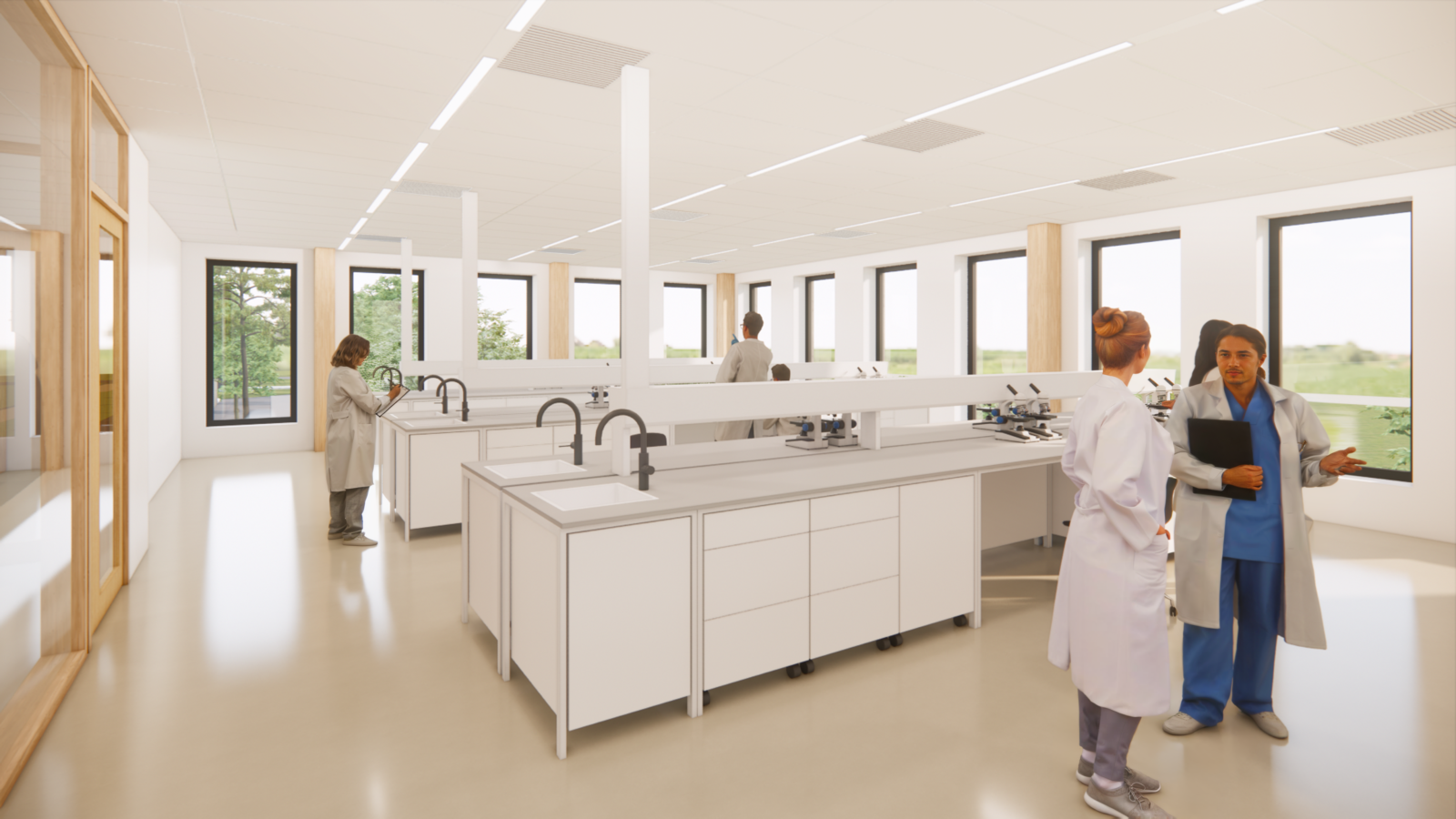
Sustainability and circularity as the basis
In the design of Agrico’s new building, in addition to functionality, sustainability and circularity were central. The main choices are:
Wood as a building material: the building uses wood wherever possible; in construction, roof, cladding and interior applications.
Modular design: thanks to a size system of 1.8 and 3.6 meters, laboratories and offices can easily be adapted or expanded, without unnecessary waste of materials. Also, the building is prepared for future grid expansion.
The use of natural materials allows the building to fit well into its rural surroundings. A garden was designed in the grounds as a green entrance and attractive break area for employees.
Take a look at the image below to see what circular and sustainable choices were made within this design.

- Project
- Agrico research
- Locatie
- Bant, Nederland
- Opdrachtgever
- Agrico research
- BVO
- 2602 m2
- Start ontwerp
- 2024
- Architect
- Erik van Eck, Ruud van Ginneken, Guido Hartman, Marijke Blom, Bo van Rijt
- Projectcoördinator
- Ruud van Ginneken
- Omschrijving
- Design laboratory building with office area and public reception area
We are happy to tell you more.
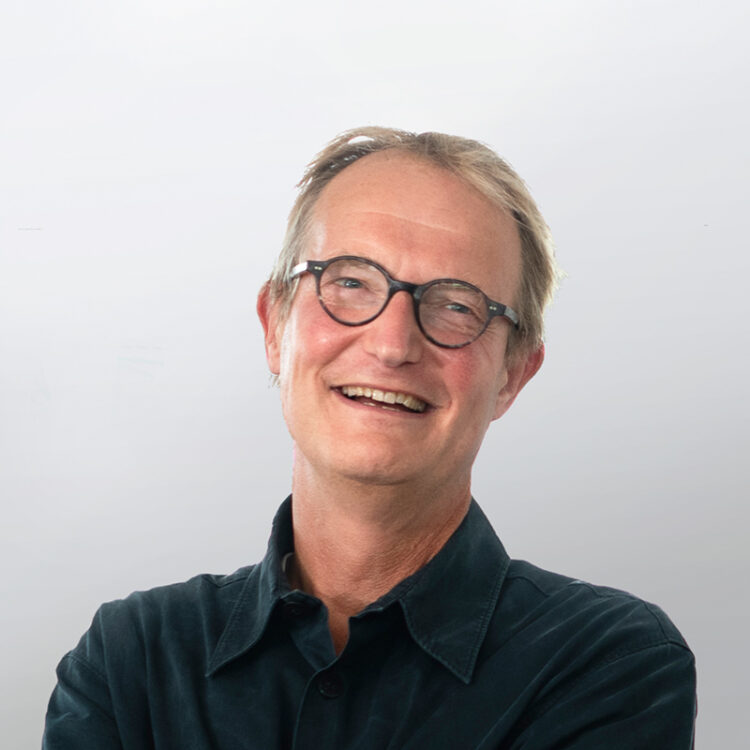
- Erik van Eck
- Architect director
- Neem contact op

