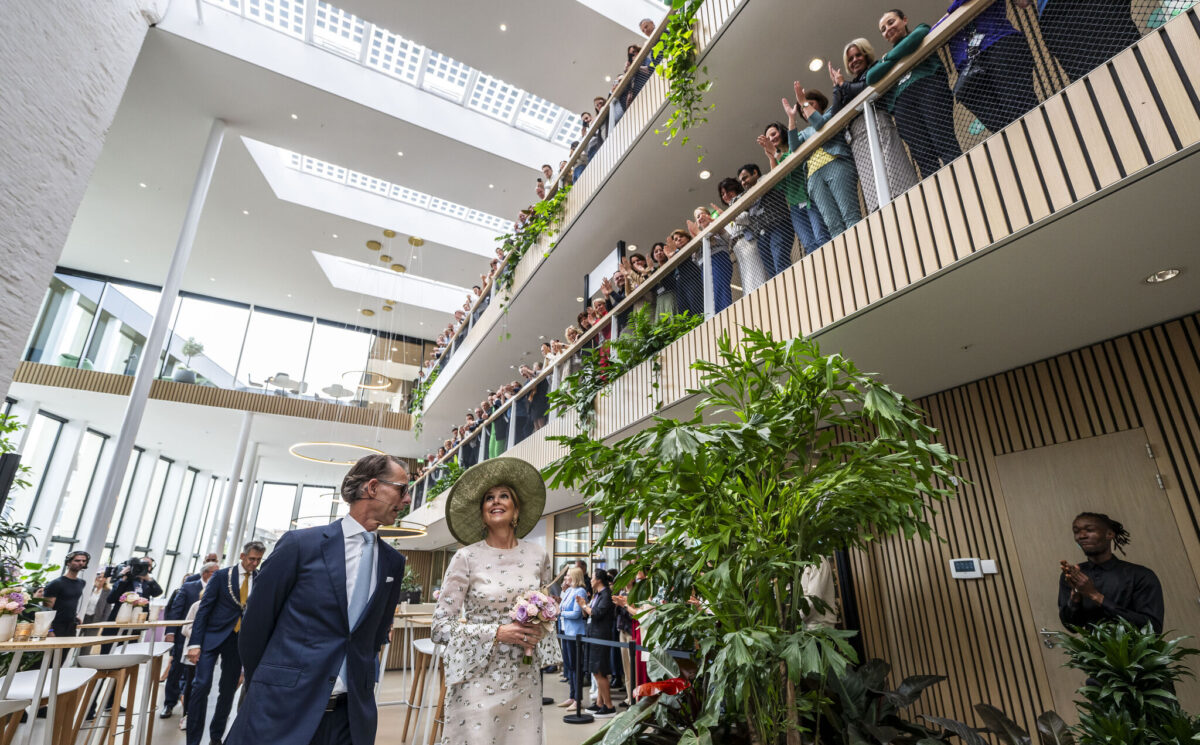
Highlights of 2024
18 December 2024
What did 2024 bring us? For nearly 100 years we have been committed to healthy, future-proof buildings – and this year we proudly continued that tradition. With human-centered design and circularity as a common thread, we look back on a year full of special milestones. Together with clients, partners and colleagues, we achieved a great deal. Here are some of our highlights:
👉 dsm-firmenich completion: Netherlands’ first Paris Proof national monument
👉 Launch of The Wooden Lab: a Paris Proof laboratory made of wood
👉 ABN AMRO in full swing: 30,000 m² of wooden floors as part of sustainable redevelopment
👉 First pile: multifunctional office – and lab environment Eurofins
👉 Innovation site for development of circular plastics: we designed Brightlands Circular House
👉 Opening of Ashram College: a special milestone in circular building.
But we weren’t just busy with projects; we also learned a lot and found inspiration on the job. Here are a few highlights from our office:
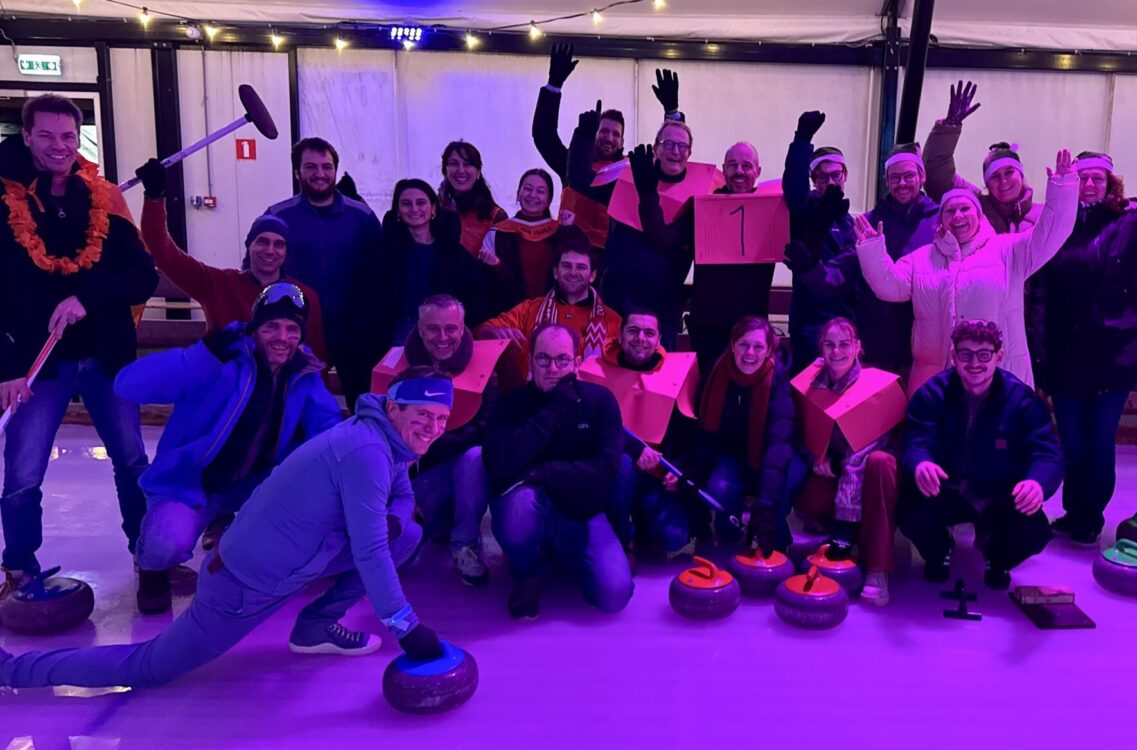
Preserving monuments – inspiration for the new generation
How do you prepare historic buildings for a sustainable future without losing their identity? During a lecture at the Hogeschool Rotterdam, Marius Voets inspired the new generation of building engineers with practical examples.
For example, the Elevator House. This national monument was transformed from energy label G to A, while fully retaining its monumental value. “We often think immediately of physical adjustments to the building envelope or installations, but it is also important to have an eye for the social values and the significance of the original building functions for a city, district or neighborhood. Closing your eyes to this means depriving the environment of part of its identity, which is often rooted in a long history.” said Marius Voets. It is therefore important to handle the transformation of existing or monumental buildings with care.
Want to know more about making monuments sustainable? Contact Marius Voets.
Circular cleanrooms and the road to it
”A circular cleanroom is something you make together!” So said Renze Evenhuis during the VCCN congress last month. Cleanrooms basically have all the characteristics to be circular, without making concessions to the strict requirements a cleanroom must meet. When a cleanroom is built modularly, it can be easily detached and future modifications are easy.
But a truly circular cleanroom requires collaboration from the first design stage. Only then is it possible to bring materials, energy consumption and people-oriented construction together in a sustainable and circular solution. Together you then ask and answer questions such as; what can be left out without reducing functionality? This conference therefore provided the perfect opportunity to share ideas and experiences with design partners, building partners and users.
Questions about circular cleanrooms? Renze Evenhuis would be happy to tell you more.
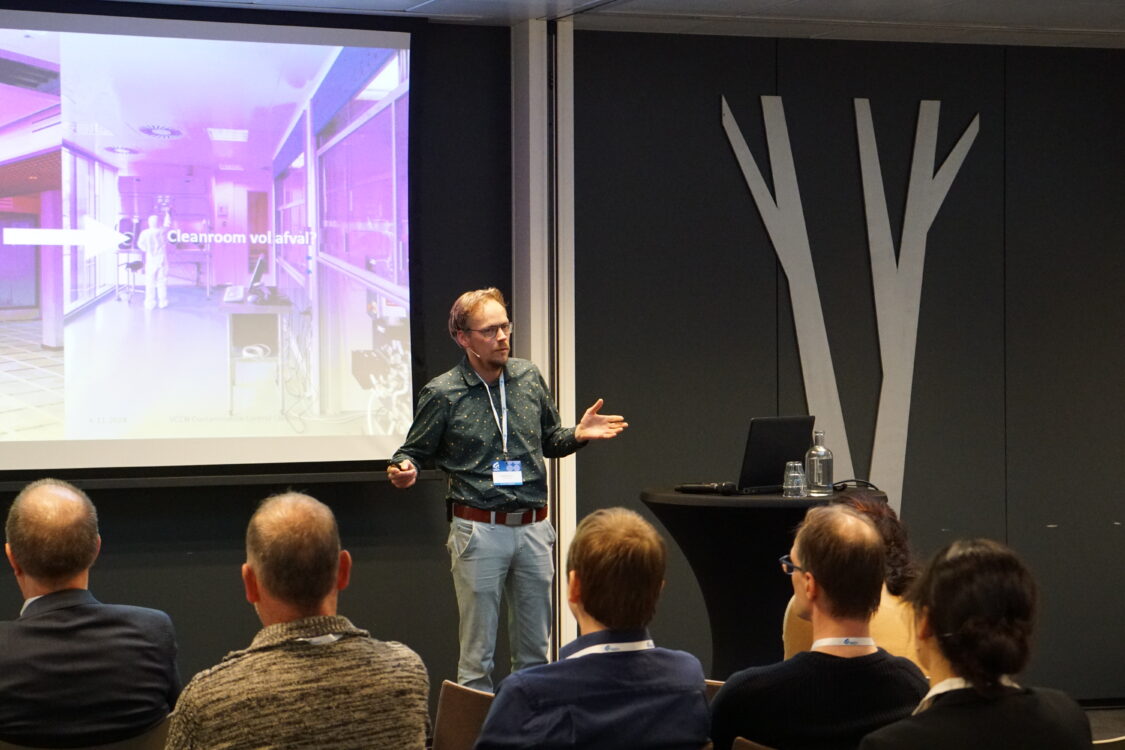
‘A built environment powered by nature’
Aldo Vos spoke about nature-inclusive architecture last month during Top Sector Energy’s webinar “Nature as an Ally.
The premise? Sustainable designs are created by working with nature, not against it. A great example of this is the Energy Academy Europe, a building that runs entirely on natural resources such as sunlight, air and water – without the use of technical installations.
Want to know more about designing with nature? Get in touch with Aldo Vos.
‘In search of connection’
How can architecture contribute to social cohesion and community building? During the Peutz lecture in Heerlen, Erik van Eck showed how buildings can strengthen physical and social connection. An inspiring example is the first Paris Proof national monument, dsm-firmenich, which bridges past and present.
Erik: “For me, the allure of a building is in its natural simplicity. Architecture is about essence and bringing people together.”
Wondering how we design sustainable transformations? Get in touch with Erik van Eck.
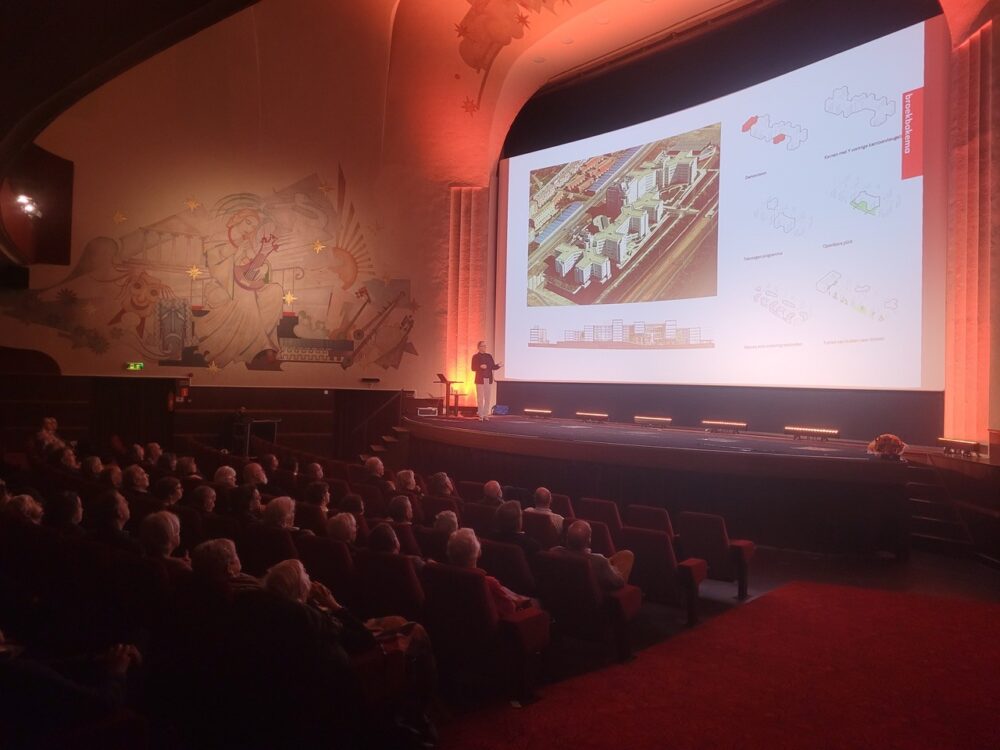
Learning from our buildings and their users: team outing
Seeing a building grow from sketch to reality – that remains a special moment. Every year, therefore, we go out with the team. We then visit a selection of our designs. This year these were the Byondis Campus in Nijmegen, TU Delft and the new headquarters of dsm-firmenich in Maastricht.
It gives us an extra opportunity to see how the buildings function, how users experience them and to taste the atmosphere ourselves. Importantly, how do users experience the building and what can we learn from this for future designs? We apply these valuable lessons in our future projects.
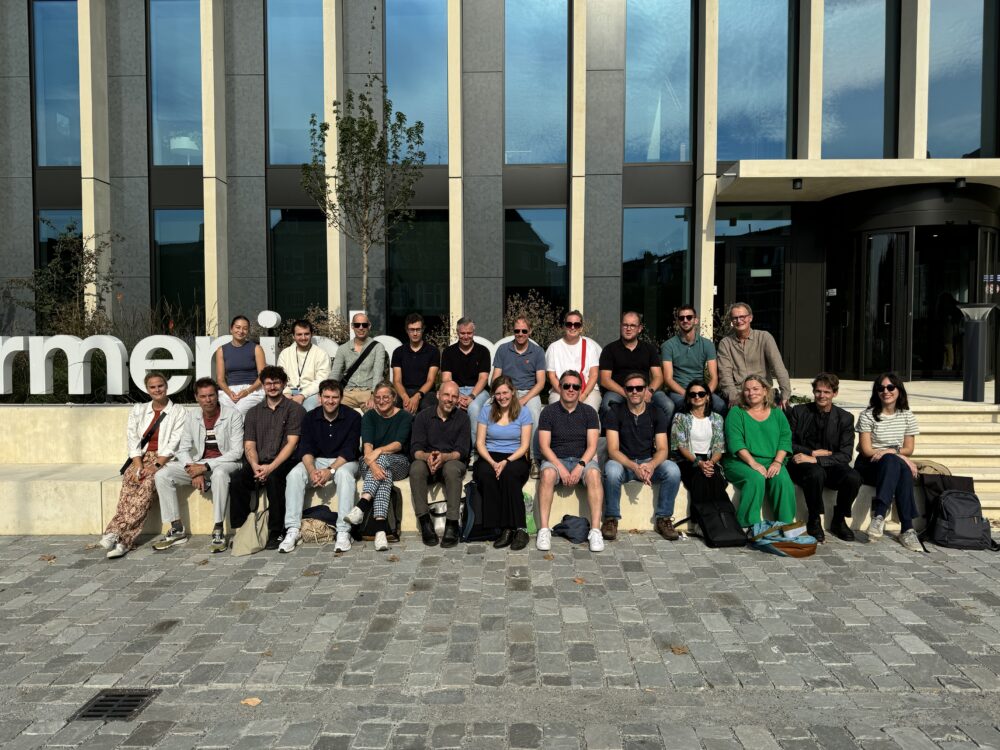
Don’t want to miss anything from us in 2025? Then sign up for our newsletter here!