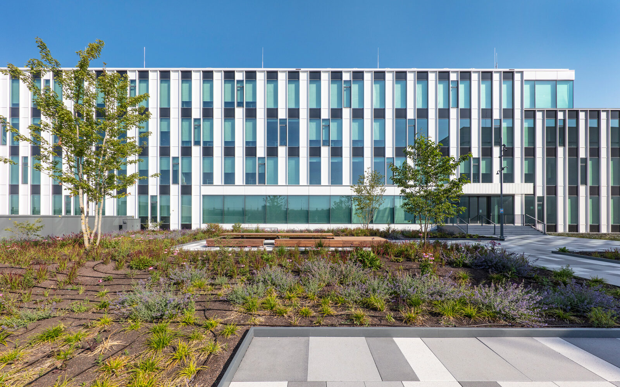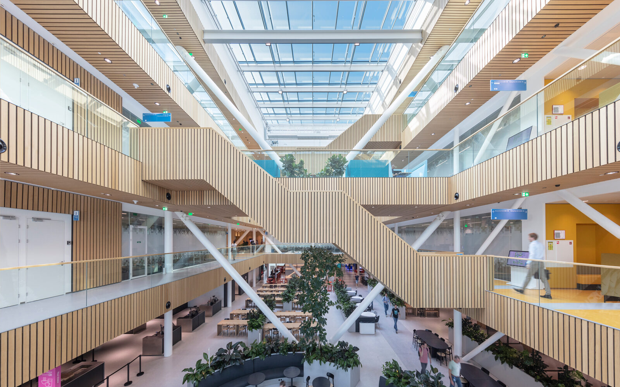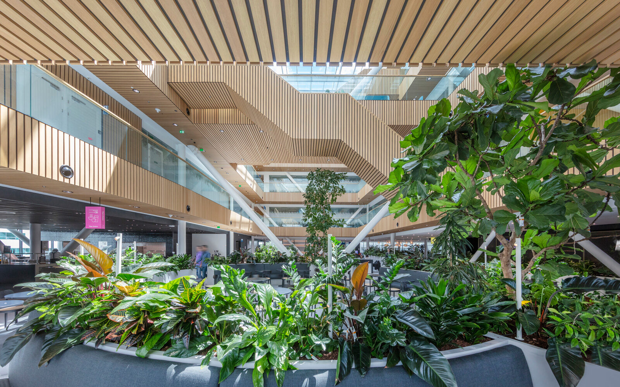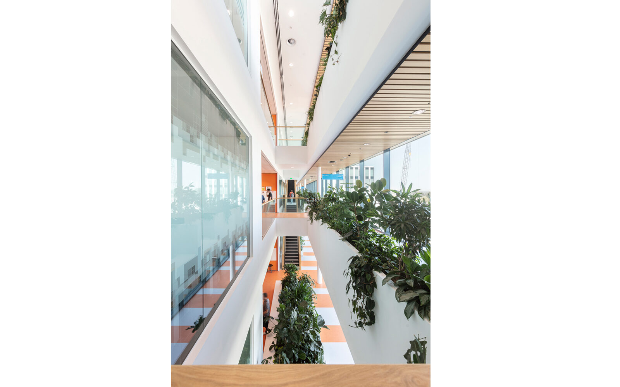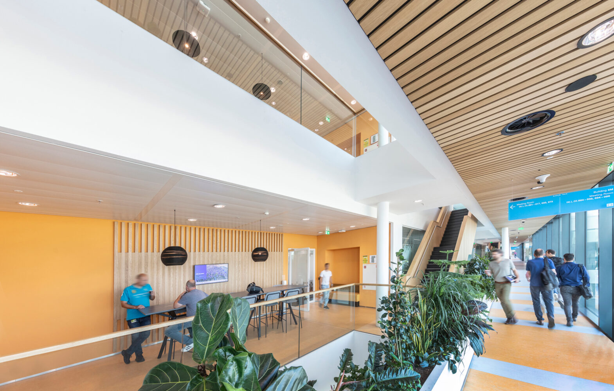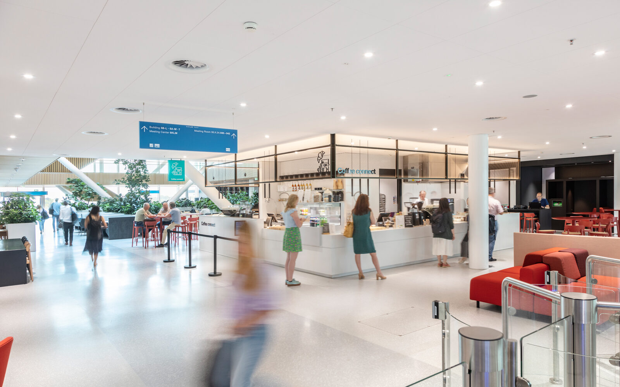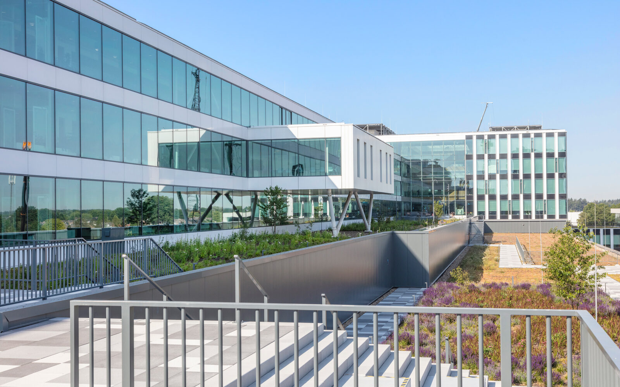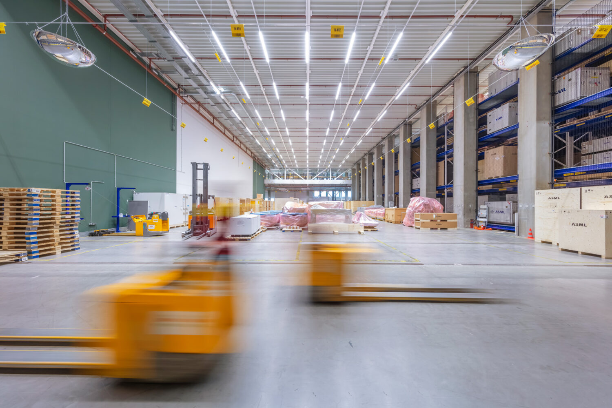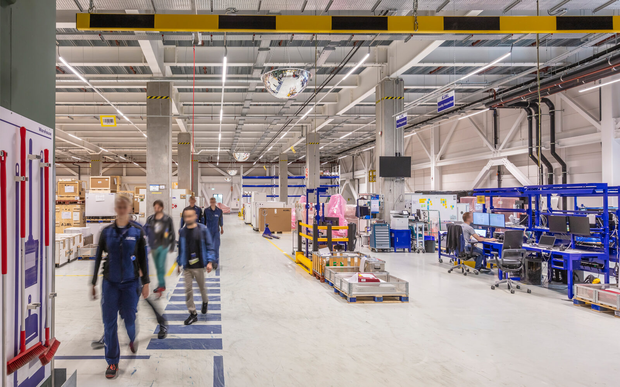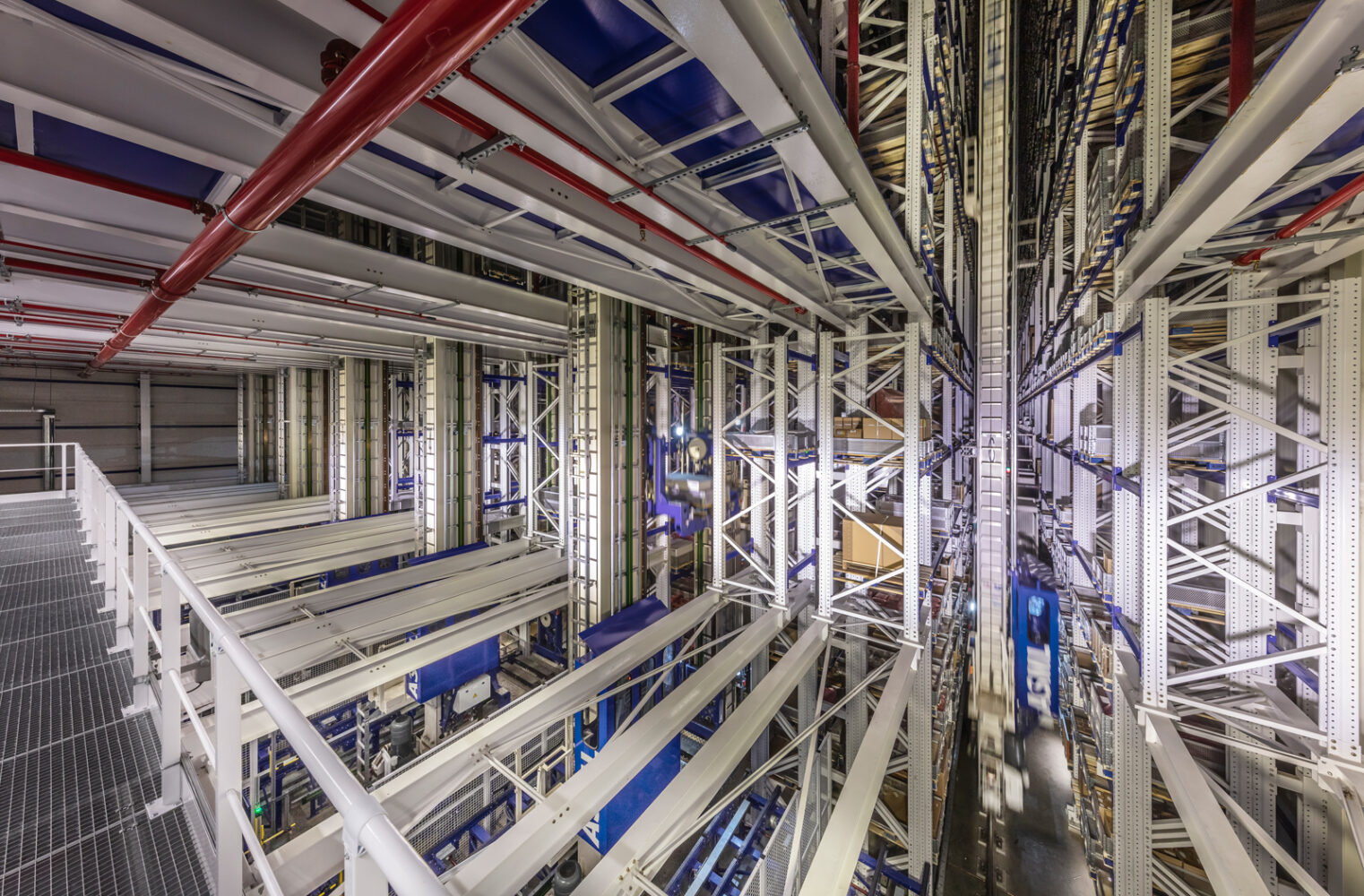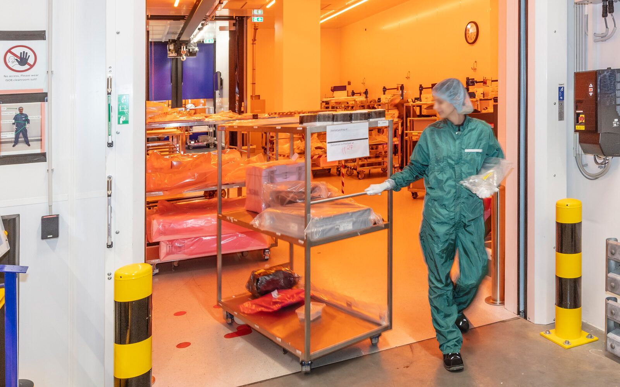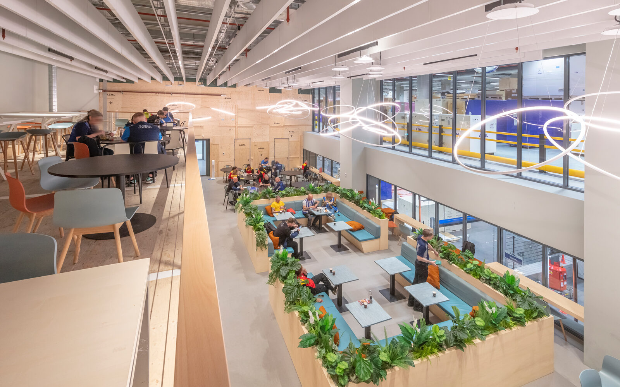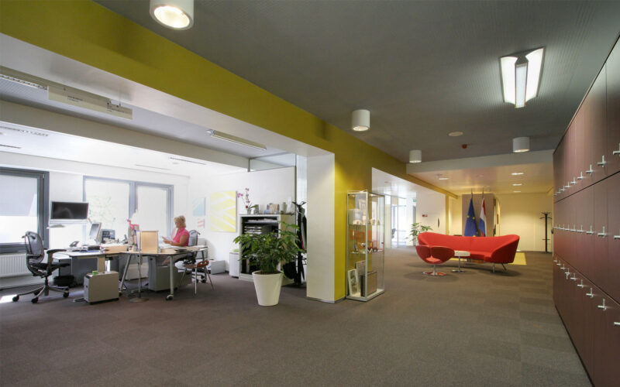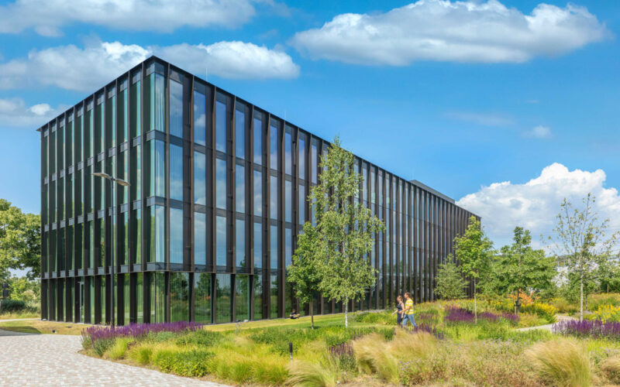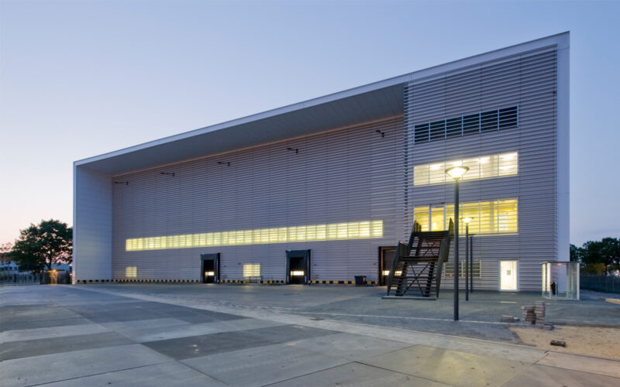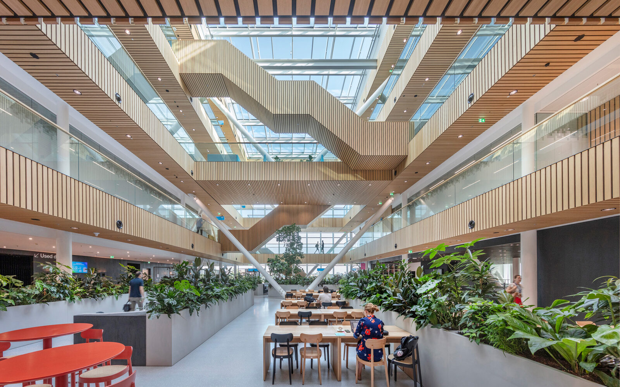
ASML Logistics Hub and Offices
LOGISTICS HUB AND OFFICES FOR ASML
ASML is prepared for the near future of the company with this new complex in Veldhoven. The building consists of a 30,000 square meter ‘logistics hub’ with offices for 3,000 employees on top and a roof garden. The complex has an adjacent parking garage for employees with direct access to the offices that invite to ‘meet and collaborate’.
Logistics hub
In the design, all logistics flows ingeniously converge in one place, including goods receiving, unpacking and storage of loose parts. The 35-meter-high warehouse – fully automatically controlled – has 30,000 pallet spaces. Unpacking takes place in dust-free and conditioned areas (clean rooms), after which the assembled parts leave the logistics center again in an adjacent hall. The generous dispatch yard has space for loading and unloading and waste disposal.
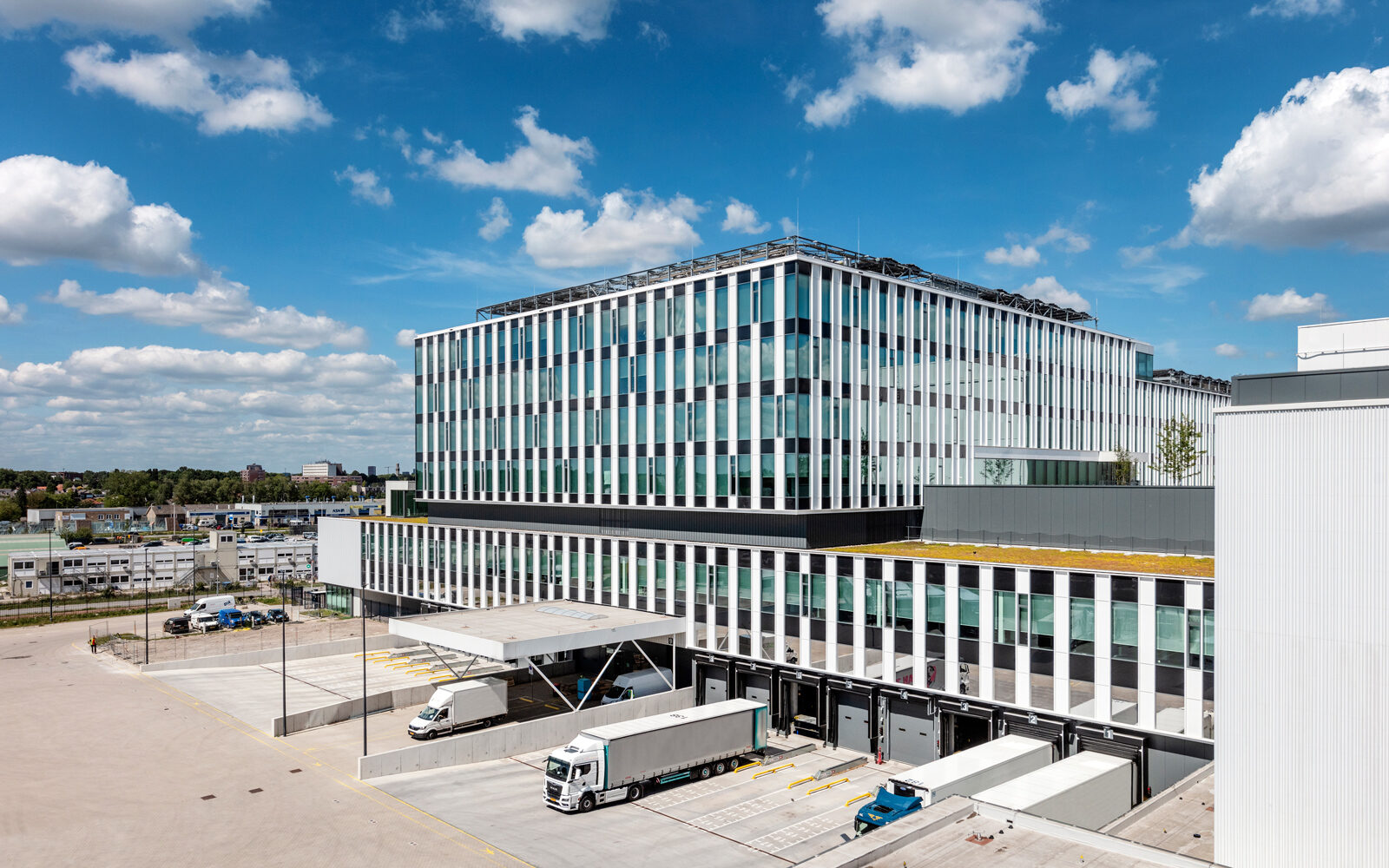
Daylight indoors
Workers do their logistics work in natural daylight. Wherever possible, we have provided the logistics hub with daylight openings. As a result, the shipping center and clean rooms offer views outside. At the heart of the logistics hub is a “breakout” space for communal lunch moments and other meetings. Outside, a four-and-a-half-meter-high green plinth softens the appearance of this industrial high-tech environment.
Offices
On the roof of the logistics hub, we created a quiet, healthy and comfortable working environment for the office workers. The two generous atriums – linked by a boulevard – connect the 34,000 square meters into one cohesive whole. Together, the atriums and boulevard form the public spaces within this working environment. Meeting and “being together” are central there. The atrium – linked to the main entrance – houses the multifunctional ‘plaza’ with company restaurant. Here you have direct access to the beautiful roof gardens with a bridge to the other office buildings on the corporate campus.
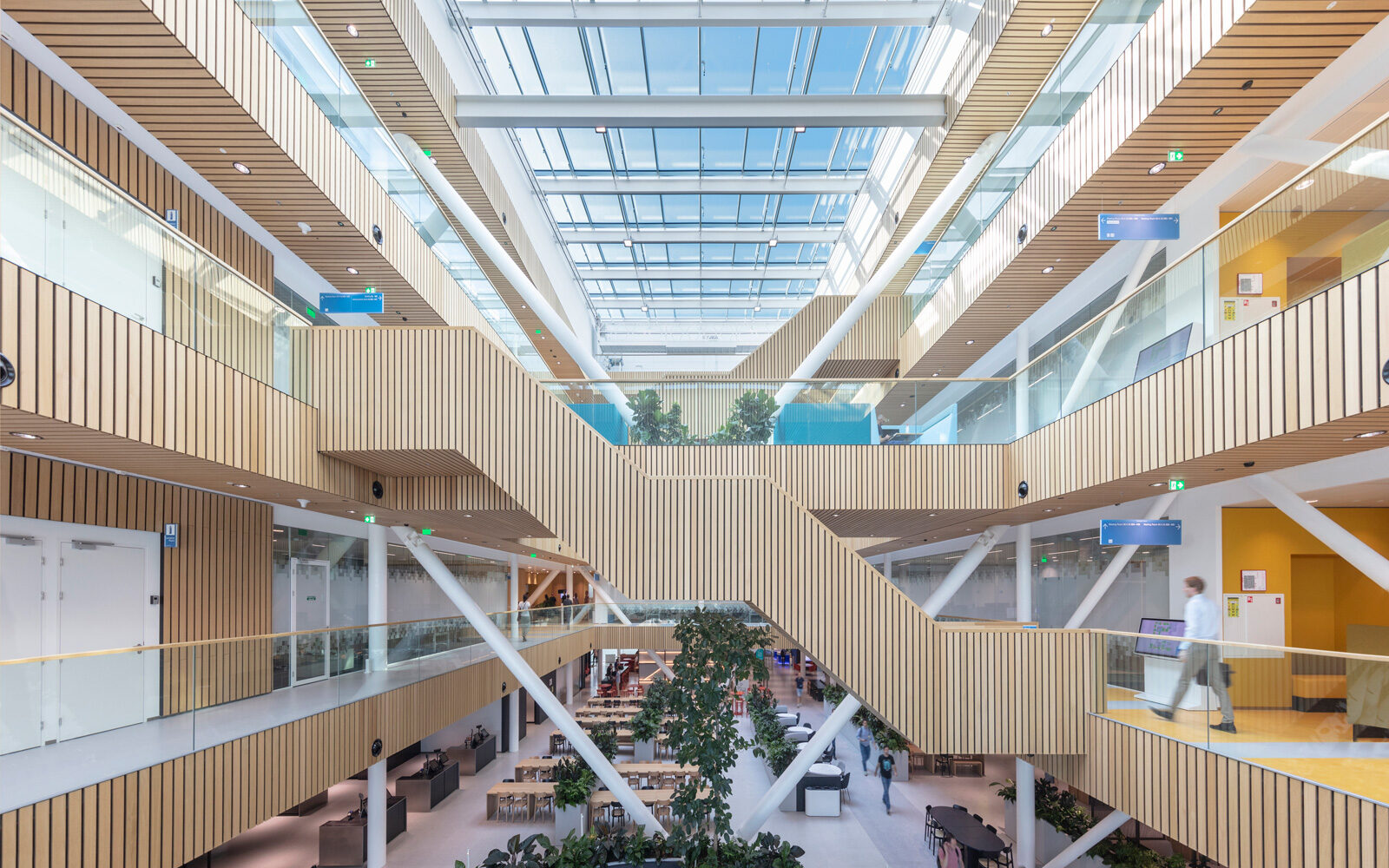
Community feeling
The atriums with galleries and boulevard act as ‘lifelines’ of the building. The boulevard connects all office floors into one community. Along it are ‘social corners’ as informal meeting places where you can get away from your workplace. The color scheme and visual design of these meeting points are identical and recognizable everywhere. Through these ‘living rooms’, employees reach their workstations. In the middle of the boulevard is an extension with a conference center that reinforces the ‘community feeling’ in the complex.
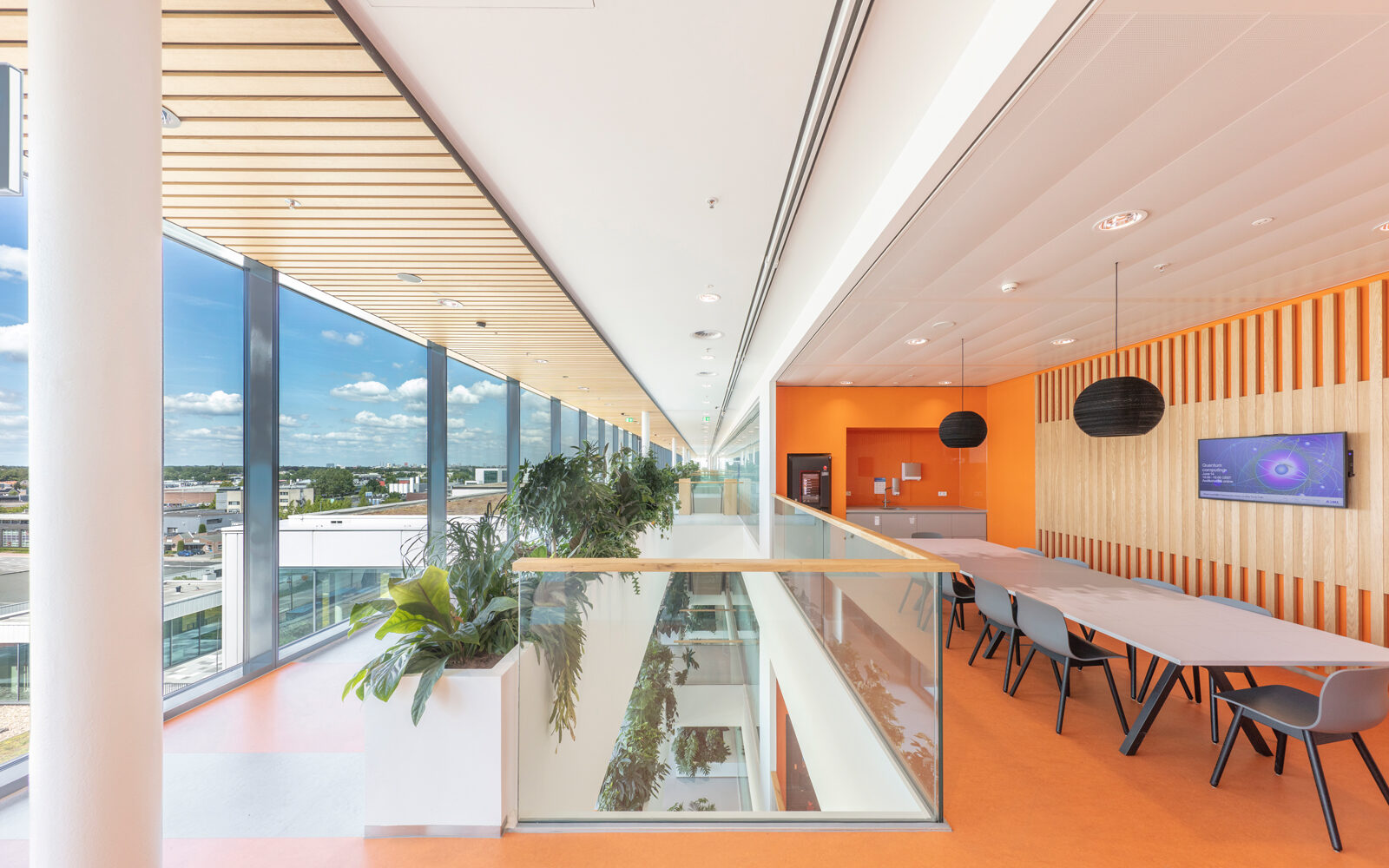
Greenery
Planters combined with voids provide distance between the boulevard and office floors. So that you can remain concentrated and work in privacy.
The boulevard with adjacent workplaces provides a view of the green roof gardens and biotope on the roof of the logistics center. Via both atriums you walk onto the roof landscape for a breath of fresh air or a short walk to “the other side. In fine weather, the terrace landscape is the place to meet.
Health & Wellness
The building design with plenty of natural light and views meets the guidelines of the American “WELL label” – level “GOLD. This label sets strict requirements for employee well-being. It guarantees the air quality, thermal and acoustic comfort, light, water quality, nutrition, exercise and mental health of employees. There are 1,780 solar panels on the roof and the building is also natural gas-free. Heat pumps and heat and cold storage in the ground heat and cool the logistics center and office wings. There is a rainwater buffer for 3.5 million liters of water. The building has a BREEAM “Excellent” certification.
A transformation in 100 seconds
Want to see for yourself how this logistics hub with offices came about? The transformation of the ASML headquarters has been captured in an animation. Get a bird’s eye view of the site, walk through the corridors and see the development this area has gone through in recent years.
- Project
- ASML Logistic Hub and Offices
- Locatie
- Veldhoven, The Netherlands
- Opdrachtgever
- ASML
- Start Ontwerp
- 2018
- Oplevering
- 2022
- Architect
- Erik van Eck MArch, ir. Renze Evenhuis
- Beschrijving
- Logistic Hub and Offices for ASML
We are happy to tell you more.
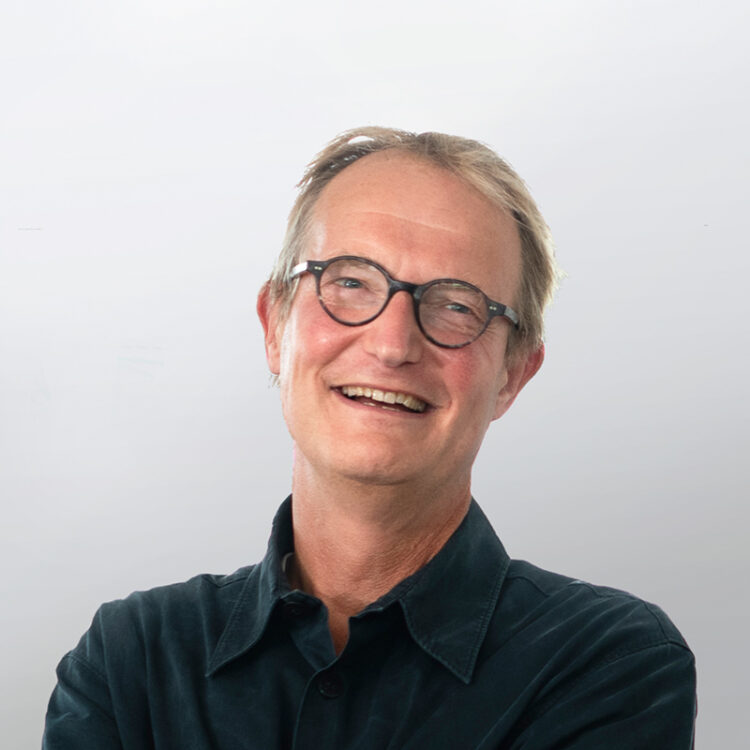
- Erik van Eck MArch
- Architect director
- Neem contact op
