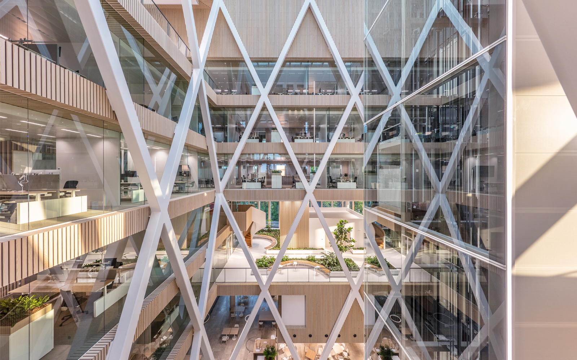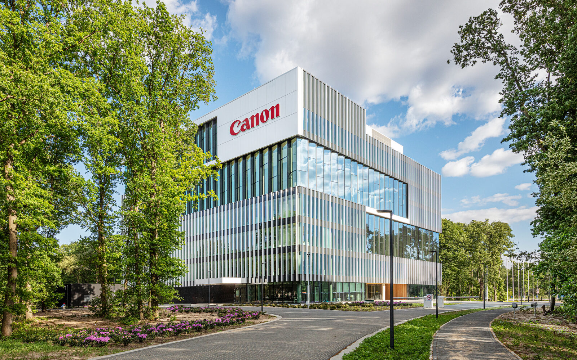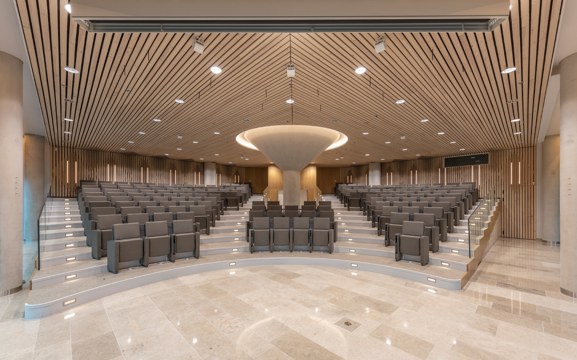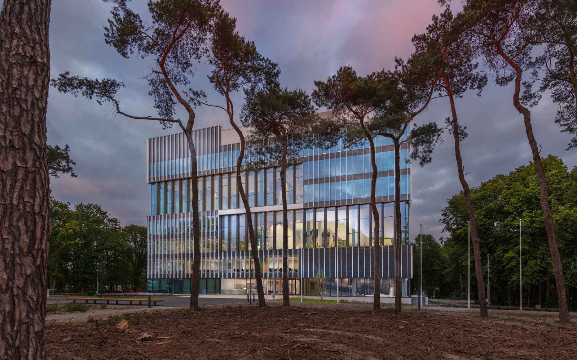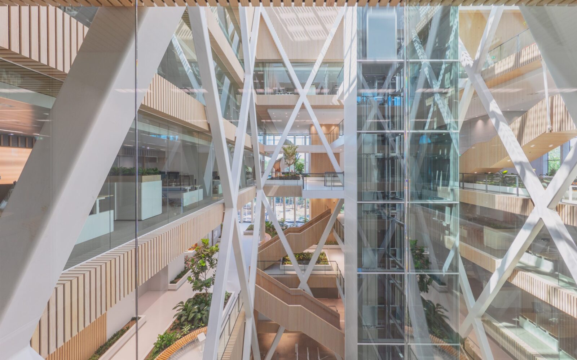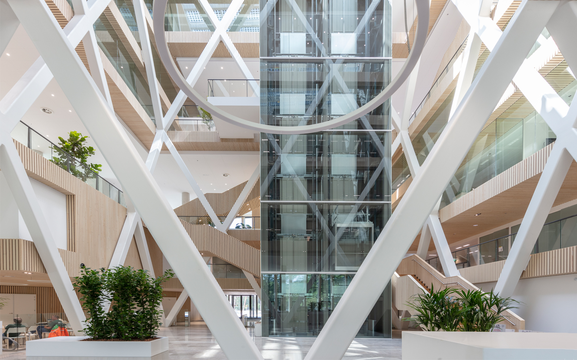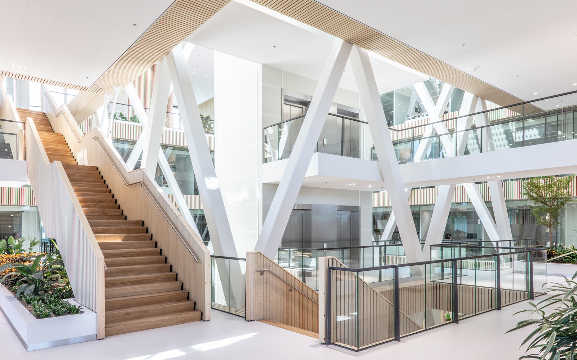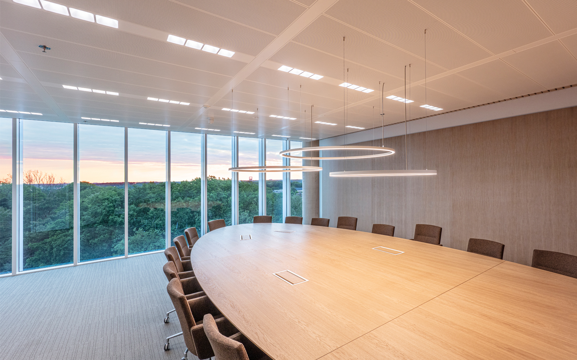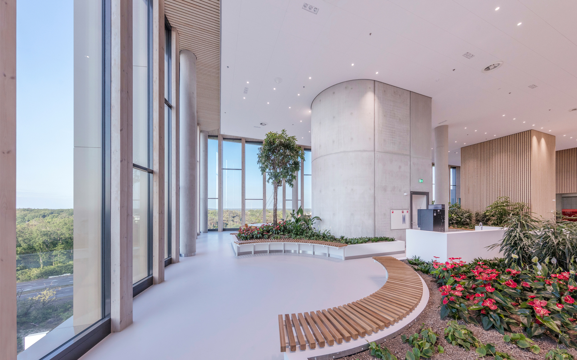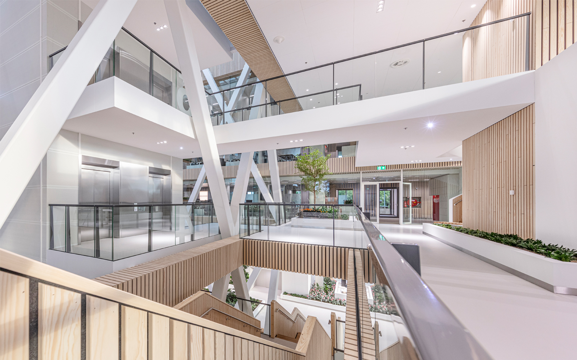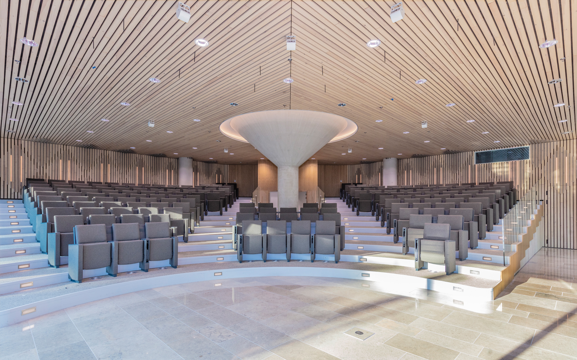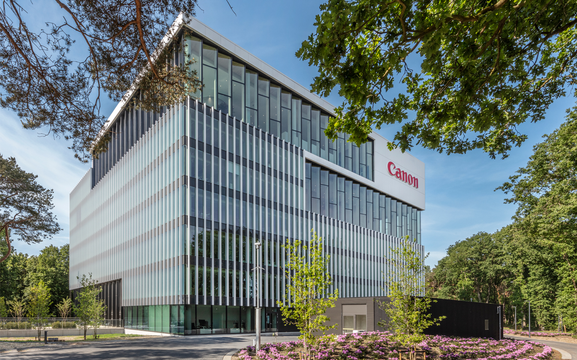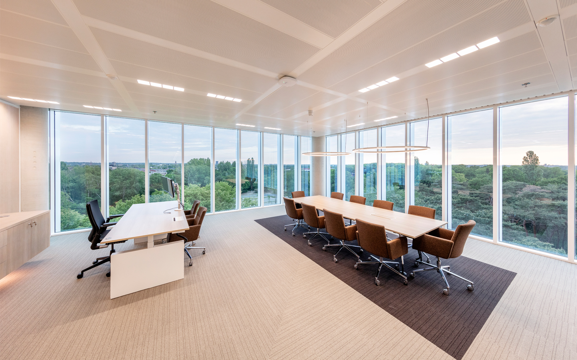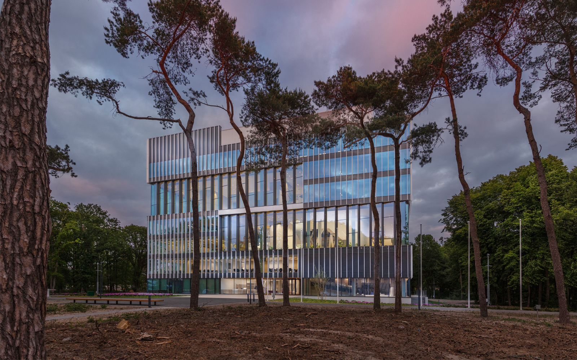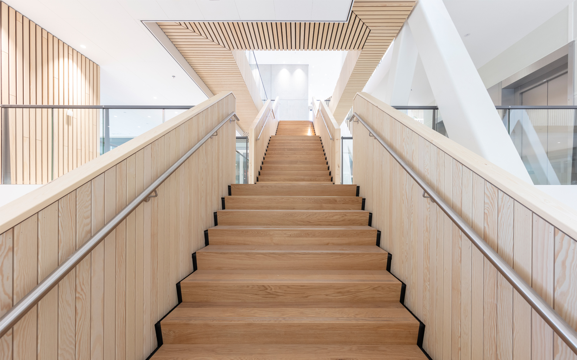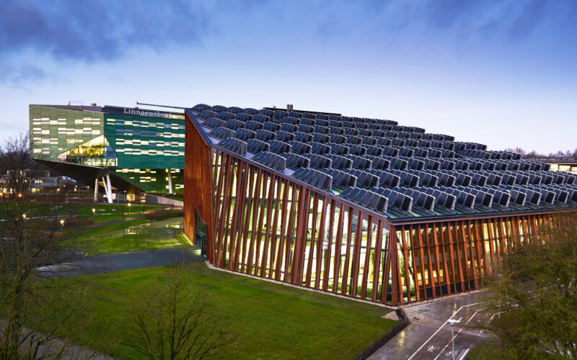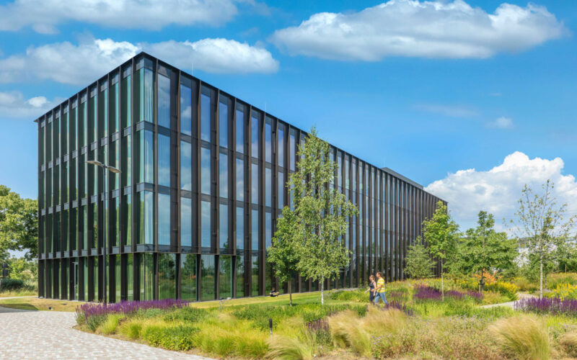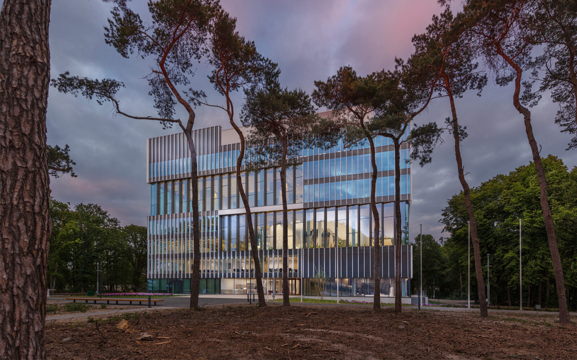
Canon Production Printing Headquarters
Green Landmark: where people work in a healthy and sustainable office
How proud we are of Canon Production Printing’s new building. The first group of employees will move into the new headquarters this summer. The building design was nicknamed ‘The Green Landmark.’ From the distance you can already see the iconic and sustainable building in the forested surroundings.
The new building rises above this beautiful natural environment in the Venlo region (The Netherlands) – home base of the company. From the A67 highway you can easily see the new offices. This is due to the powerful rhythm that we incorporated into the glazed facade. But also the big and noticeable red logo of Canon on the top garners attention. In the new headquarters everything is about a natural and well-lit work environment. Once you enter inside you can look up nine floors into the atrium. In the lobby with reception and waiting area you are also treated to a beautiful view over the terrace to the surrounding forests.
Green indoor climate
‘The Green Landmark’ has four so-called ‘Green Plaza’s’. These open spaces are characterised by ample daylight, large green indoor gardens and natural materials, including wood and natural stone. On these green squares you walk past large indoor gardens. The first plaza on the two lowest floors contains the restaurant, auditorium and meeting rooms.
From the third floor up each plaza borders two office floors. This allows for the employees to meet both easily and informally for a meeting or chat-moment during coffee. This makes the plaza’s the connecting link between departments to stimulate synergy and knowledge exchange between the 500 employees that will work in the new building.
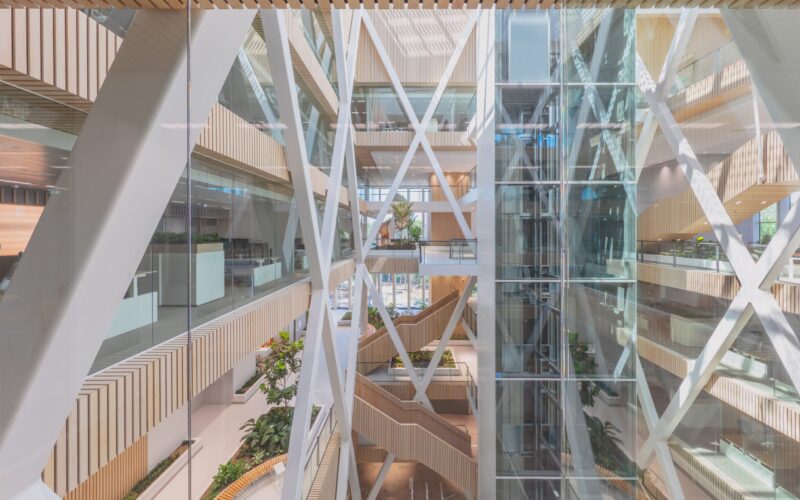
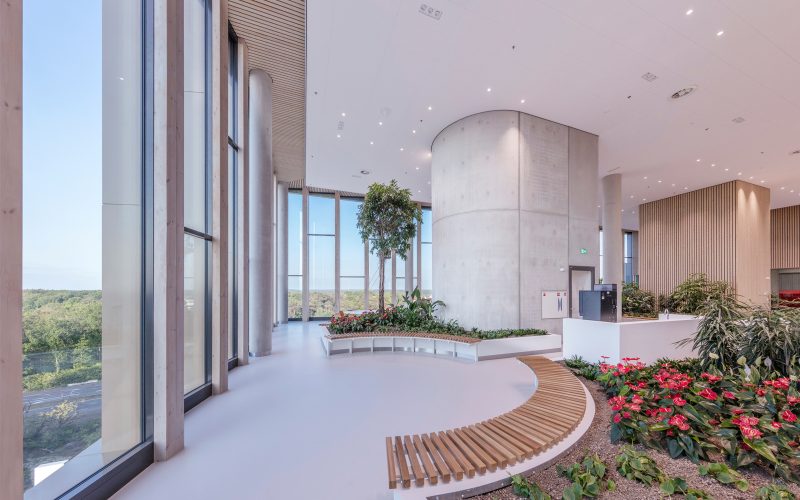
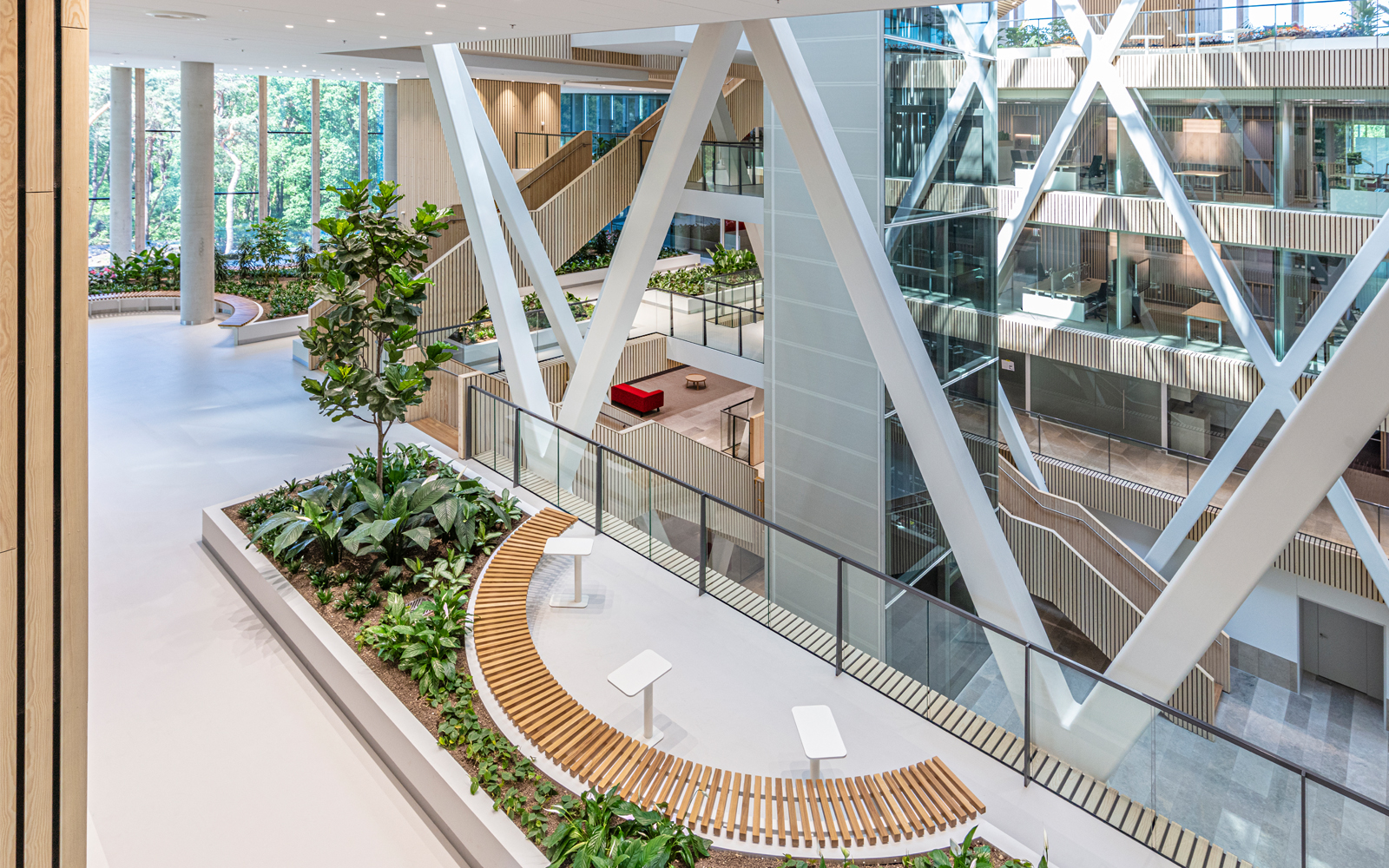
CONNECTEDNESS
Each plaza gives you a different view over the forested surroundings. On the highest floors you even look over the Maas river valley. In the design each Green Plaza rotates 90 degrees around the atrium, the central heart of the office building. This connects the new headquarters to all cardinal directions and the surrounding world. Large glazed facades allow for plenty of daylight. Passers-by can additionally clearly see the indoor gardens at night due to their lighting. This makes the Green Landmark even in the evenings an inviting building. One that honestly shows what happens inside.
Sustainability
We embedded the structure carefully into the landscape. We actively considered the forest and its valuable trees, plants and fauna during the design of the compact building and its 400 parking spaces. For instance, rainwater is infiltrated into the soil directly. We also considered natural values such as local dunes and historical zones such as old settlements nearby.
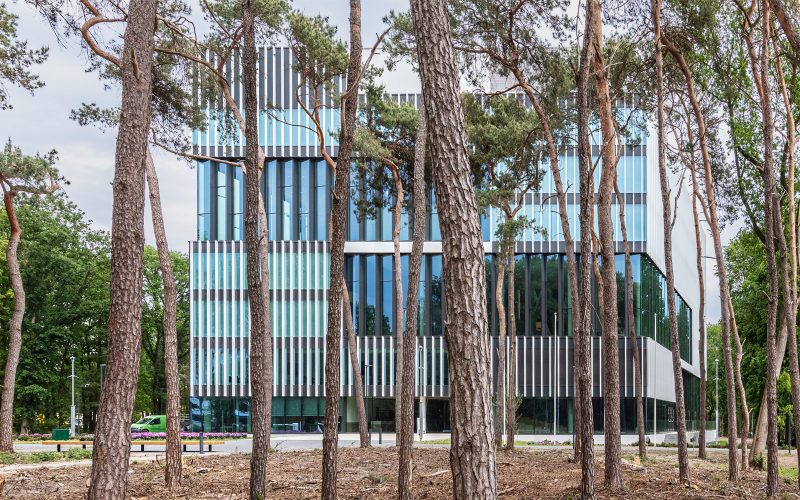
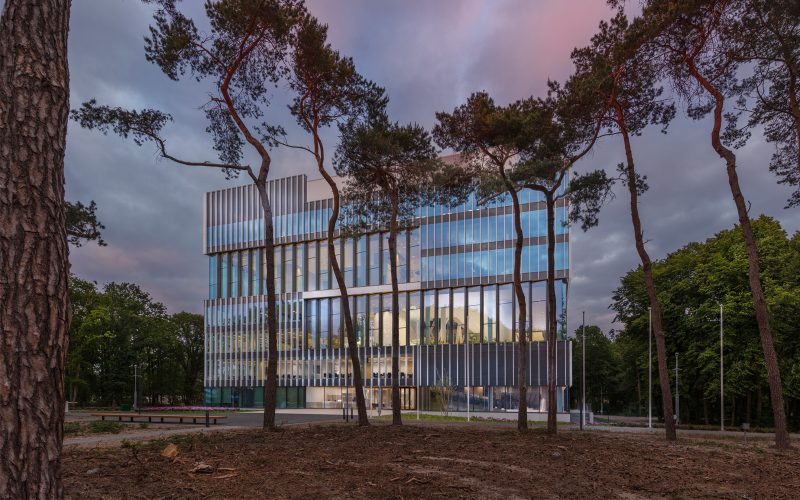
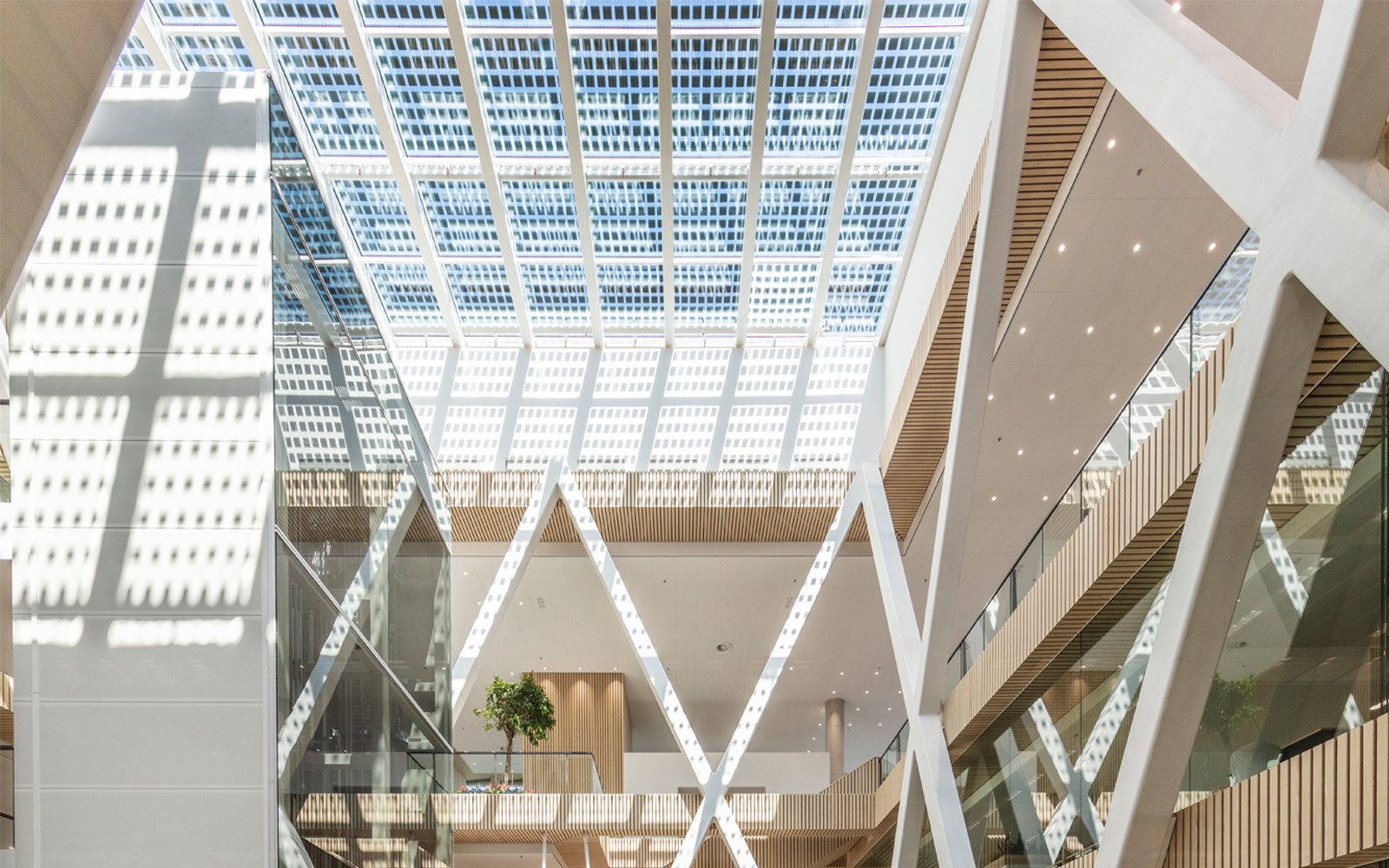
Energy efficient
The energy consumption of the new headquarters is very low thanks to passive solar shading, triple glazing and energy-efficient LED lighting. The whole roof is covered in PV panels and even the atrium roof contains solar cells. The building is connected to a heat pump using geothermal heat and cold storage. This design made a BREEAM Excellent certificate possible. Earlier we had gained an Outstanding label with the Energy Academy Europe, the country’s most sustainable education building.
We are proud that the new headquarters of Canon Production Printing also achieved a high level of sustainability with its Excellent design certificate. The new office is even ready for changing usages in the future. The interior can be adapted flexibly, while additional floors can be built into the Green Plaza’s for additional floor space.
WOW-feeling
Lead architect Erik van Eck is feeling proud with the opening of the building: “This really gives us this WOW-feeling again, like we call it. We have successfully given the new Headquarters of Canon Production Printing an outspoken yet modest look. Everything breathes connection and synergy. Exactly like we wanted it for the close and innovative community inside the company.’
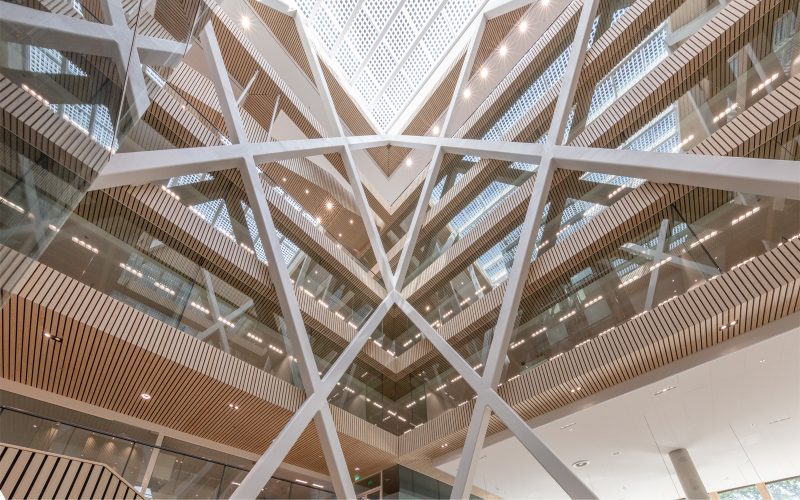
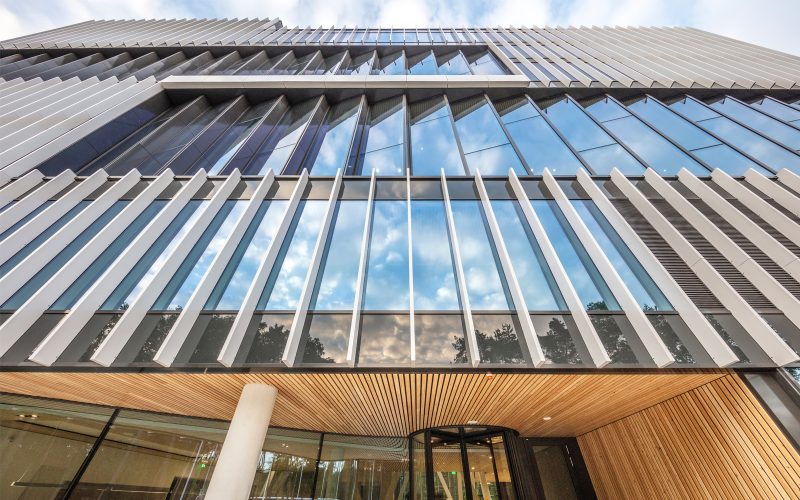
- Project
- Canon Production Printing Headquarters
- Location
- Venlo, Nederland
- Client
- Canon Production Printing
- GFA
- 14.924m²
- Start Design
- 2014
- Completion
- 2020
- Architect
- Erik van Eck Sander Veenstra, Karin Houwen, Pim Pompen, Maarten van der Marel, Thomas Sandfort, Bouke den Ouden, Maurice Knook, Sinan Subasi
- Project Coordinator
- Marius Voets
- Description
- Sustainable office building for Canon Production Printing in Venlo
We are happy to tell you more.
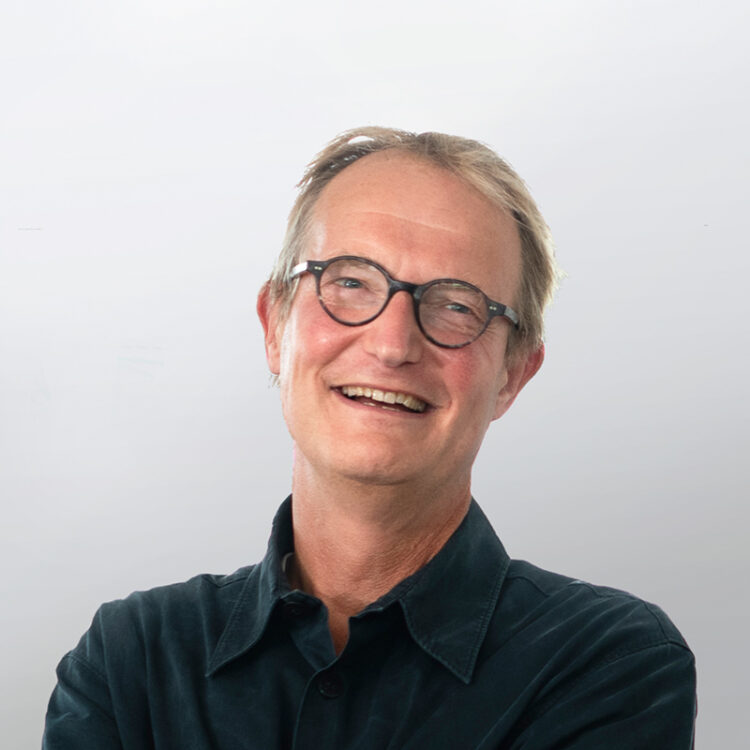
- Erik van Eck MArch
- Architect director
- Neem contact op
