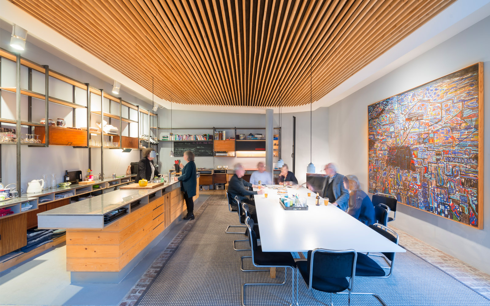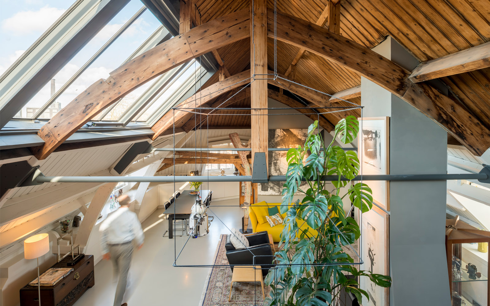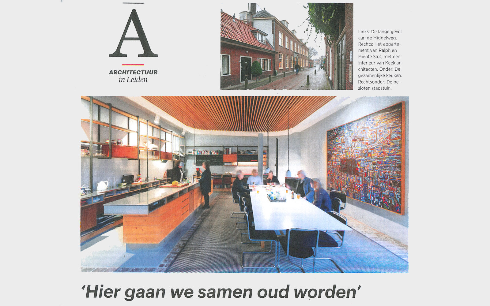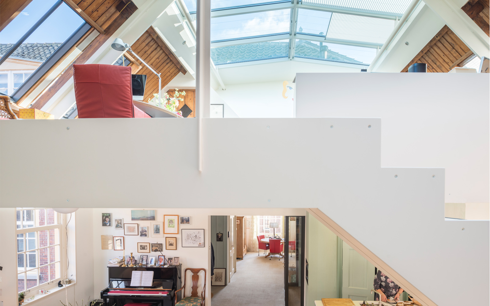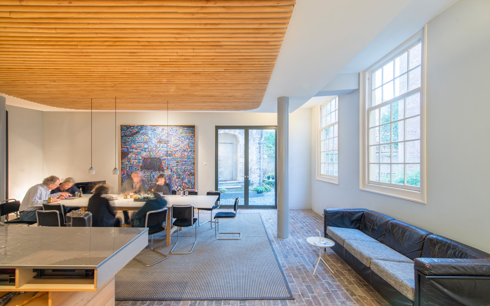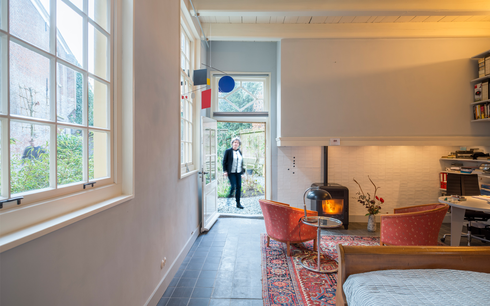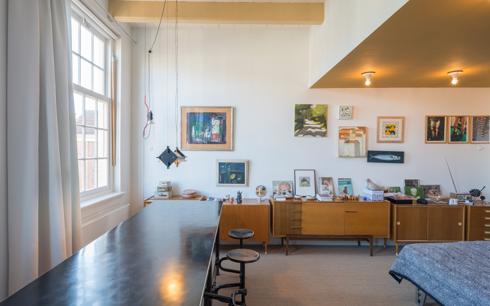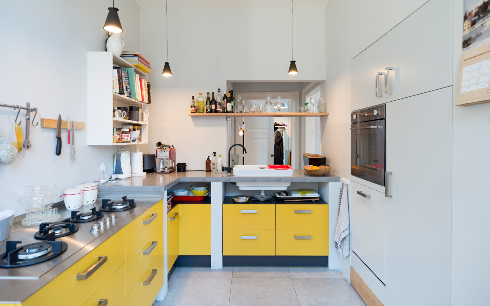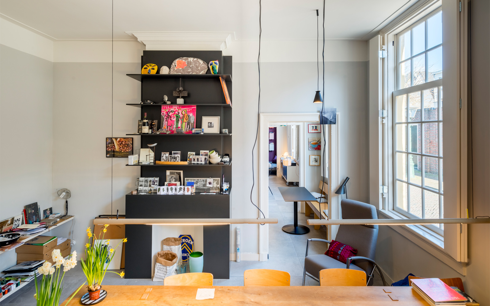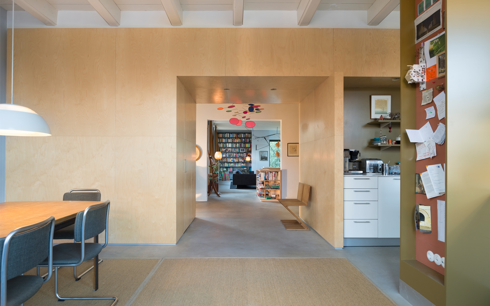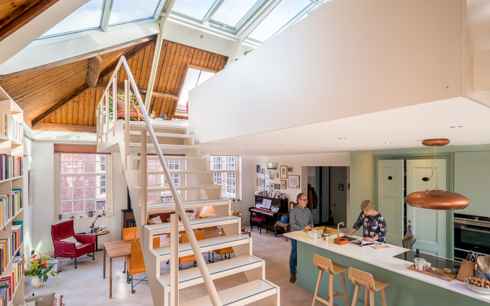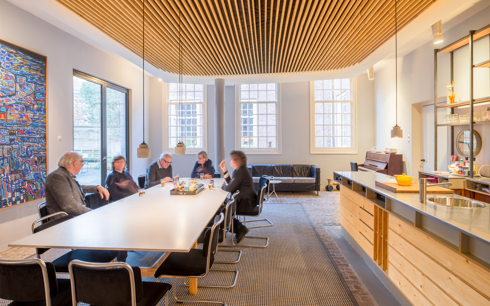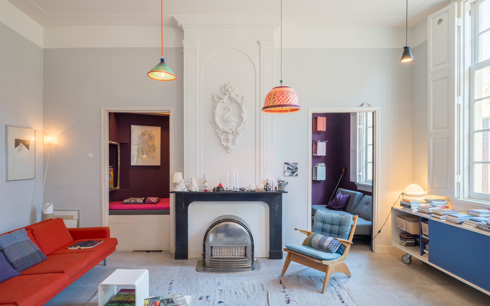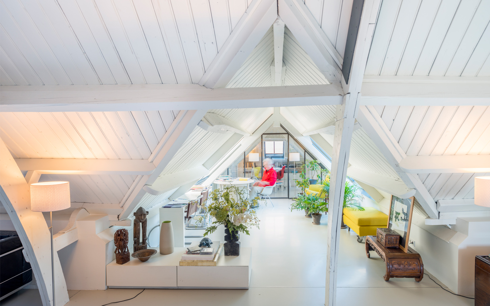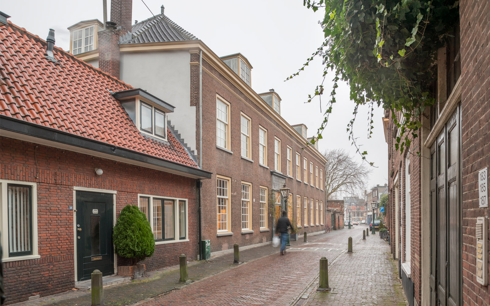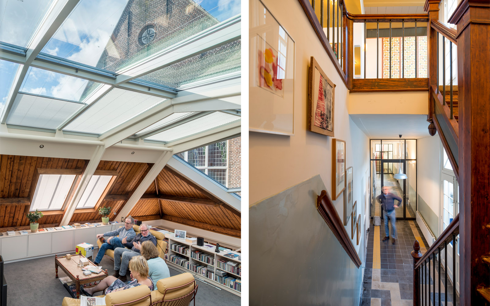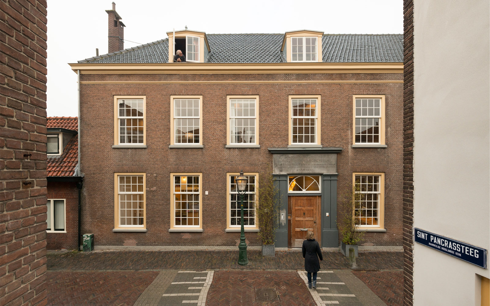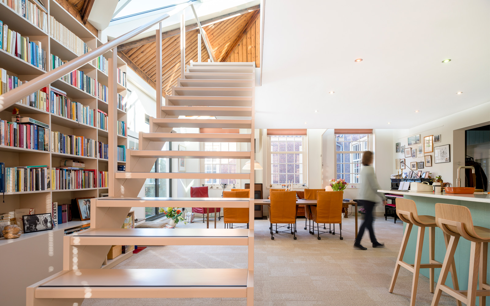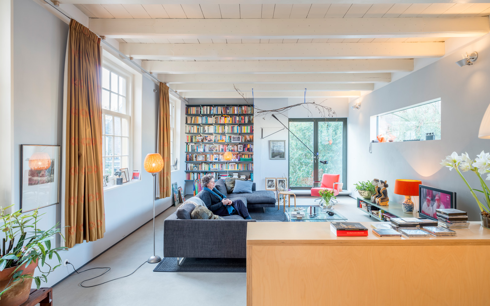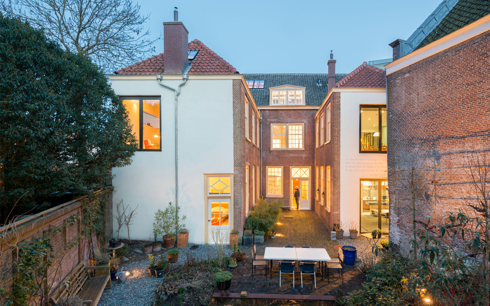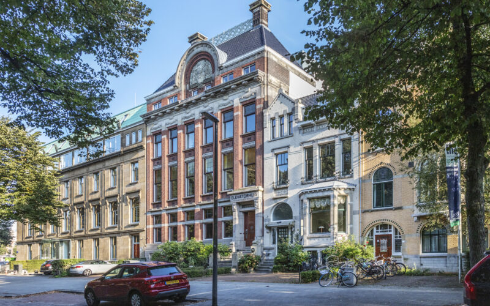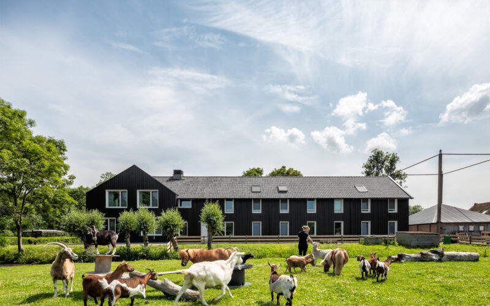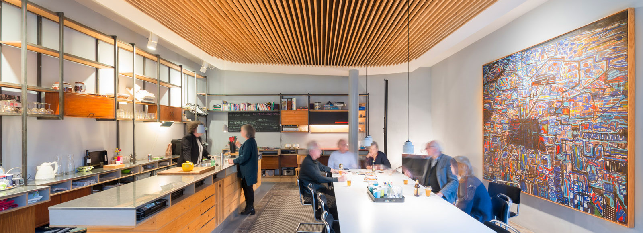
Wees- en Oudeliedenhuis
Transformation from a listed monument to an innovative form of living
The transformation of the Orphan and Elderly House (Wees- en Oudeliedenhuis) in the heart of Leiden consists of an innovative way of living, initiated by eight inspired people over 60. In this new form of working together, they combined their forces with involved advisors and builders with the department of Heritage Leiden. Together they gave the neglected listed monument ‘the Orphan and Elderly House’ a special socially and sustainable second life.
A house to grow old in
The group of eight individuals share the ambition to live together in a compact and lifecycle-proof way in the old city centre of Leiden. All eight shared the wish to keep the growing older in their own hands by creating the facilities as well as keeping their mental condition up to date by staying engaged with each other and with the world around us.
The initiators want to handle the building in a responsible and futureproof way and use a big part of the communal space for all kinds of activities. Thus the investments are based on ambitions like sustainability measures, however, they also reserved a big part of the floor surfaces for the communal purposes. That does not only preserves the building, but it has also made it much richer and it can assume a new role in the social life.
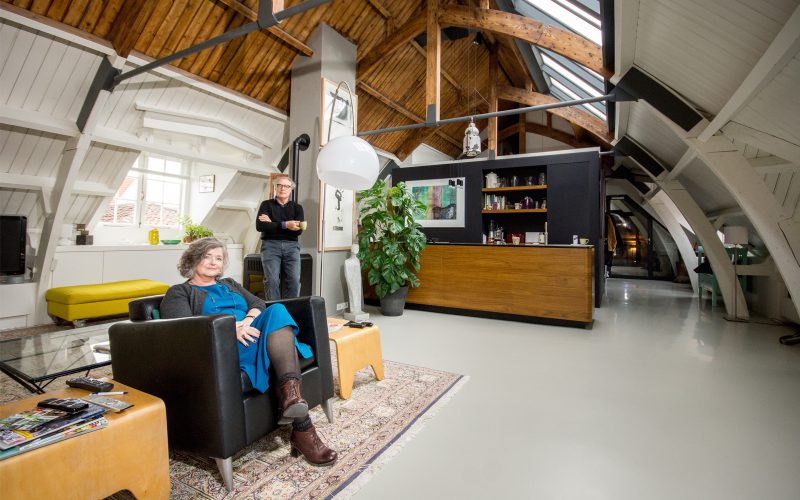
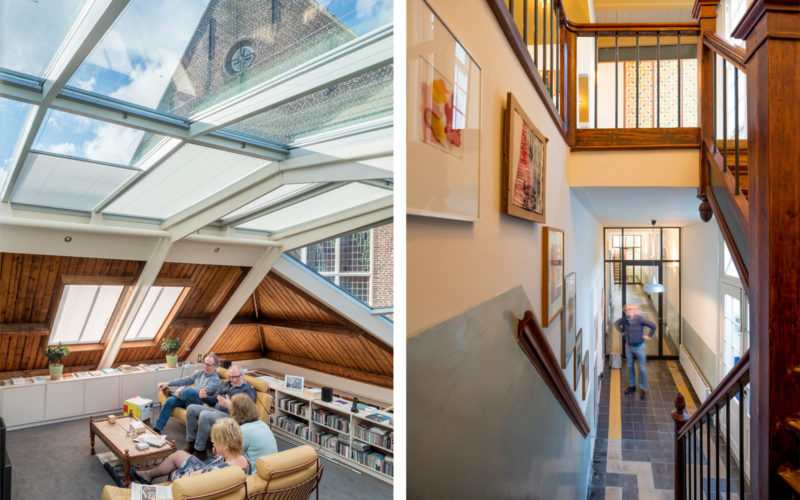
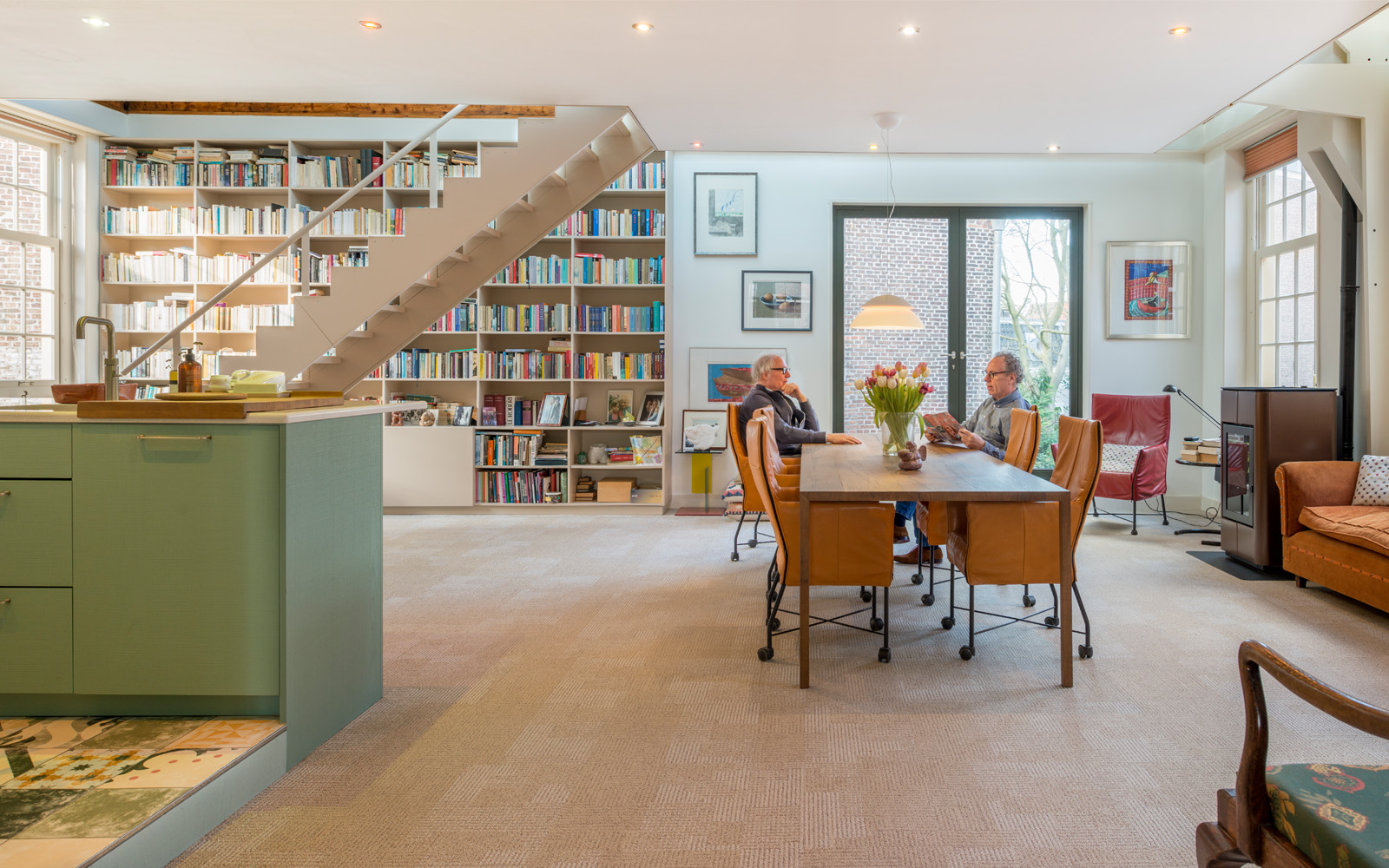
INNOVATIVE CARE PROJECT FOR ELDERLY THAT LIVE TOGETHER
The Orphan and Elderly House (Wees- en Oudeliedenhuis) on the Middelweg in Leiden is build in 1852 in commission of the Evangelical Lutheran Church. In 2012, the building was bought in a neglected state by the group of eight from the municipality of Leiden. Thereafter, the building has been renovated, restored and transformed, which made it get a completely new look with the preservation of the original structure. In the name of the motto, life-proof living, with a sustainable and social look, the plans were made and carried out.
An alternative living solution was found for the squatters that were still living in the building. At the same time, the radical transformation asked for a very intense cooperation with historians from the department of Heritage with whom we searched for the optimal balance between the characteristic qualities from the listed monument and the requested sustainability to make the building optimally suitable for the next decennia.
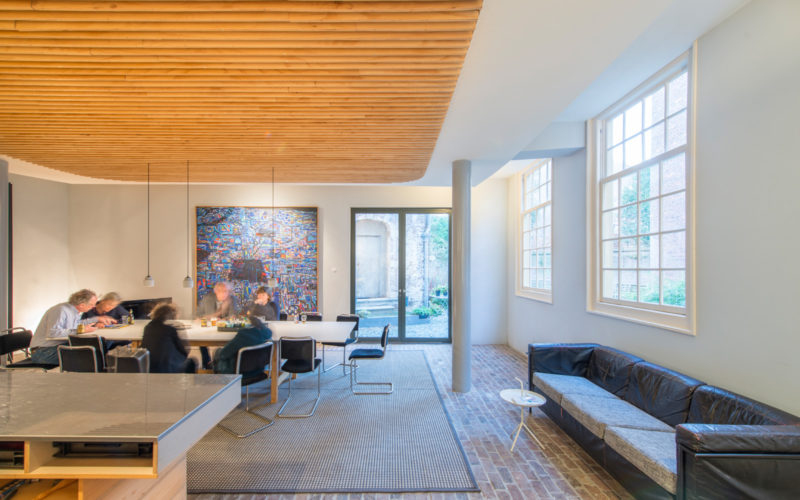
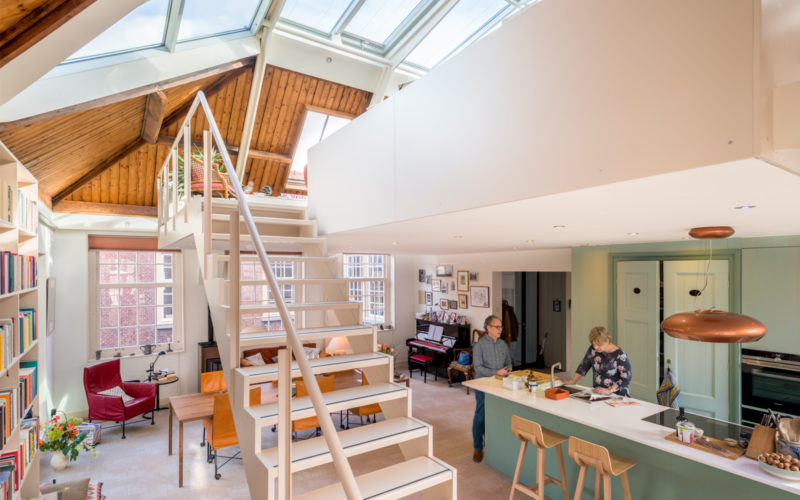
MODERN DESIGNED APARTMENTS IN A RESPECTED OLD ENVIRONMENT
The care project consists out of four totally different residential units with each of them special characteristics in terms of daylight, view and use of space. The residential units are around 150 square meters and the apartments consist of max two levels height and a communal elevator to keep all the floors accessible. The spare 400 square meters, more then 40% of the floor surface, is consciously cleared for the communal spaces. The communal and social functions are: a big living room with café-bar, meeting- and exposition facilities, inside garden, work space for bikes and a shared washing machine, an elevator and two spare rooms with its own services.
All apartments are accessible by stairs and elevator from the monumental central entrance hall and the broad hallway next to the inside garden. High black steal windows offer maximal daylight and vistas through the hallways. Every apartment has a view facing the street and the garden, thus profiting from the morning- and evening light. The apartments are designed in a modern fashion in a respected old environment. The spare rooms could also be used as a small apartment, in case permanent care is required and can be financed. Despite the historical character, modern techniques is implemented through a heat pump which can be used for floor heating, as well as for cooling.
- Project
- Wees- en Oudeliedenhuis
- Location
- Leiden, The Netherlands
- Start Design
- 2012
- Completion
- 2018
- Architect
- Ir. Jan van Iersel; Ir. Ronald Hoogeveen; Saskia Kok
- Description
- Transformation of Wees- en Oudeliedenhuis to 4 housing units with innovative living
We are happy to tell you more.
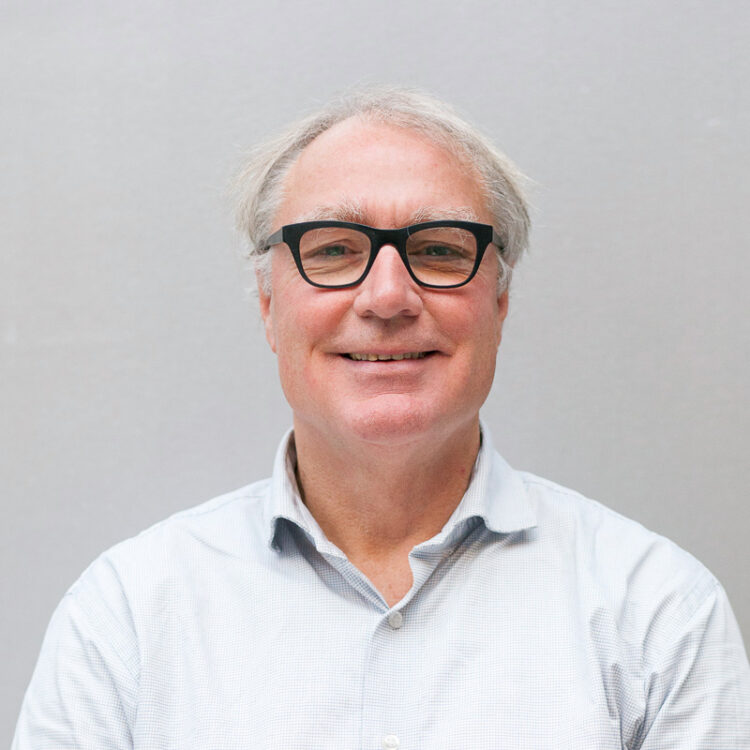
- ir. Jan van Iersel
- Architect director
