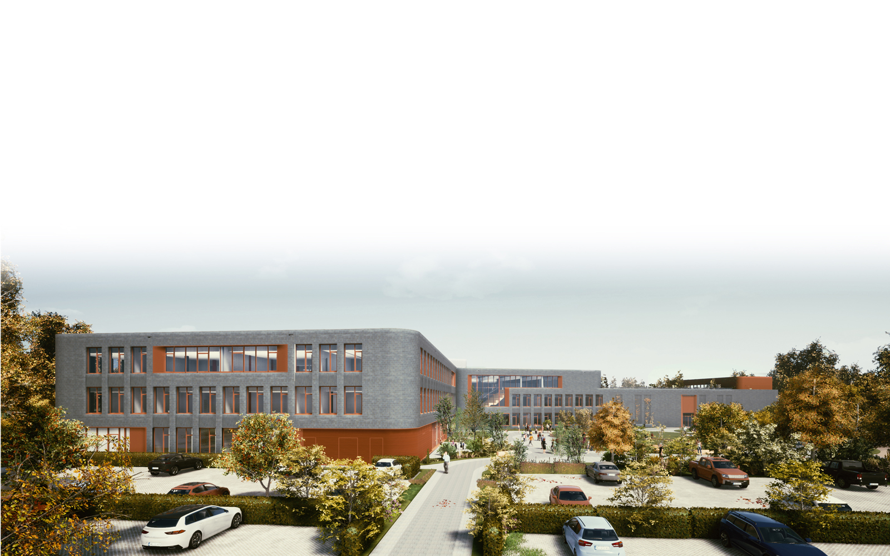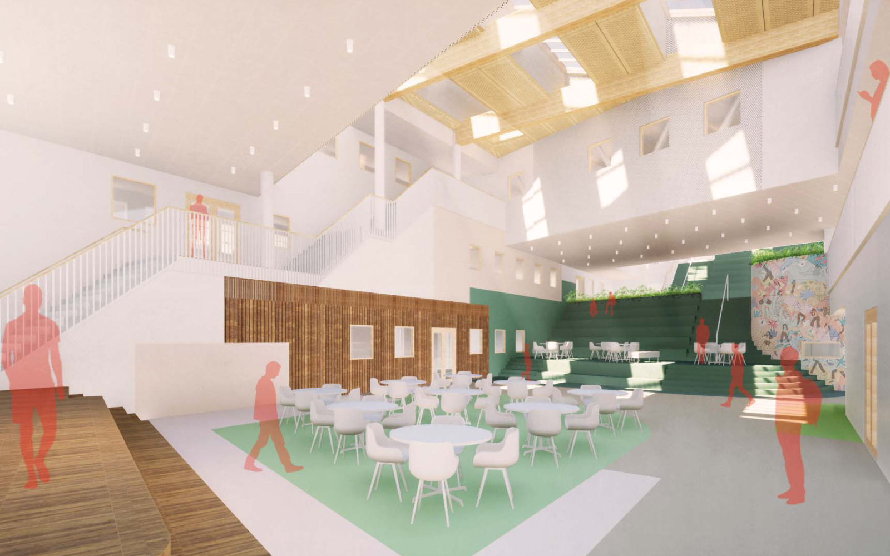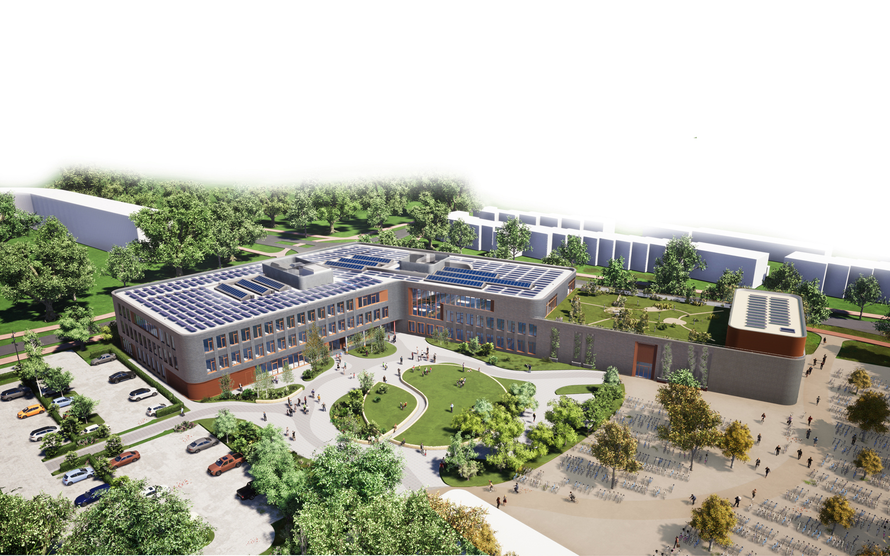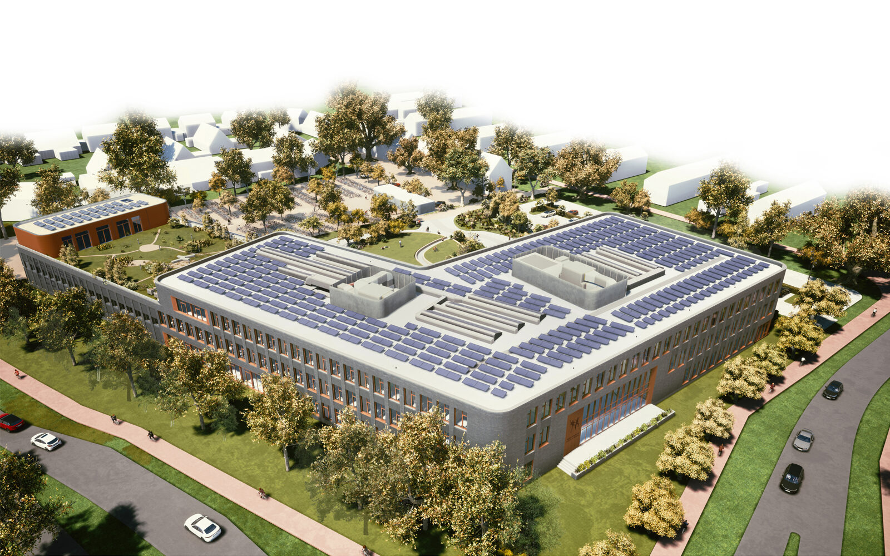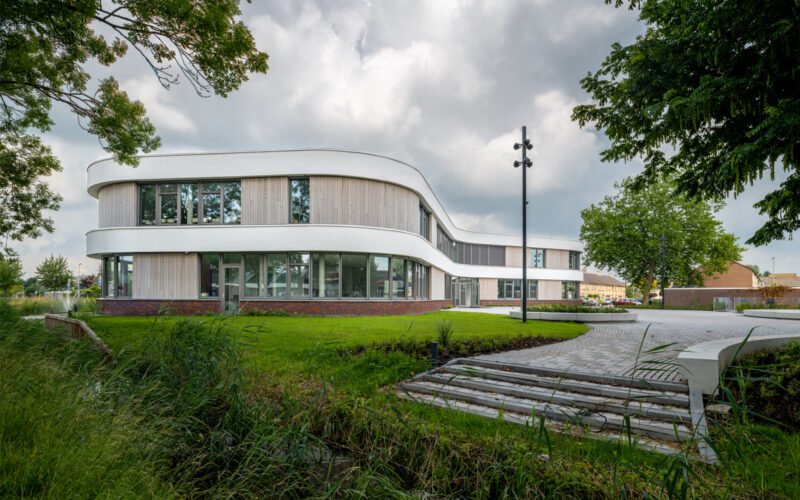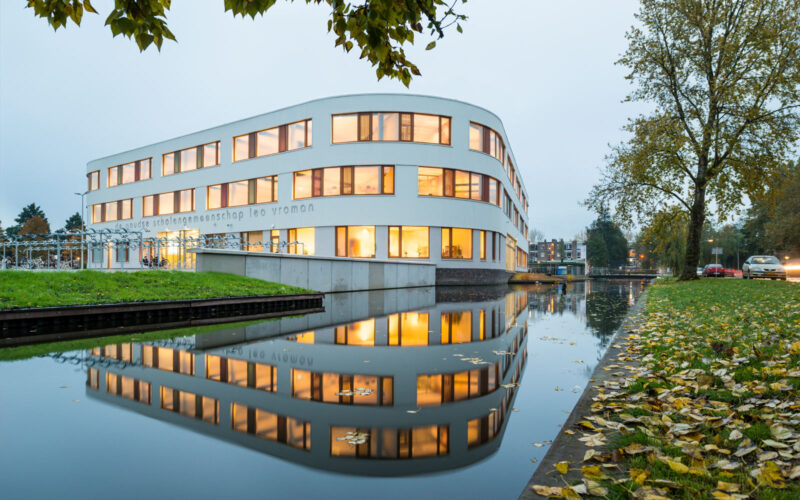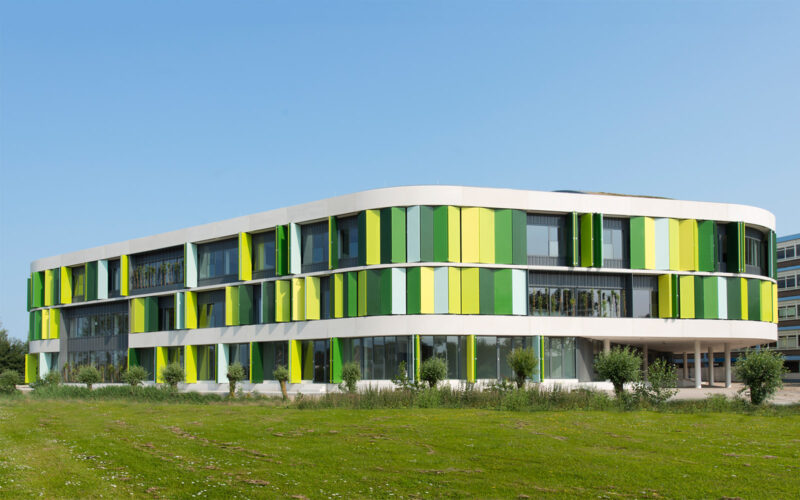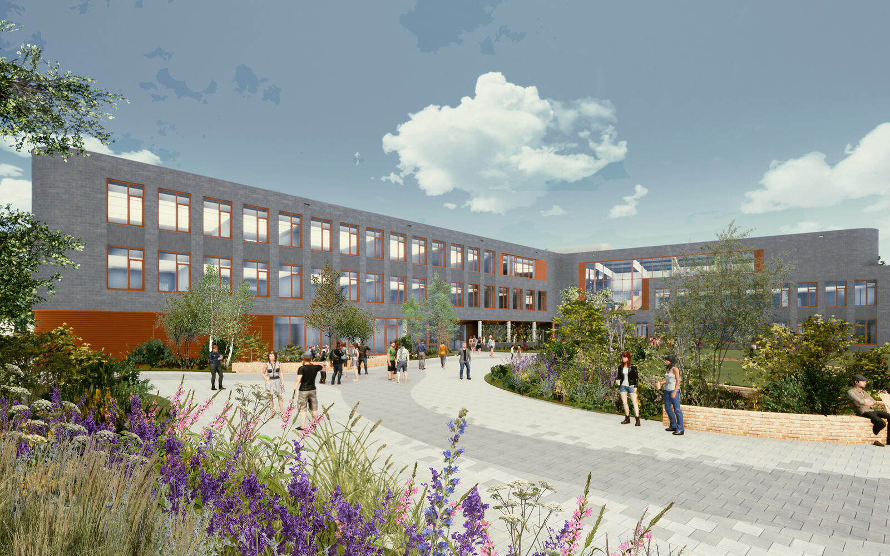
Ashram College Alphen
Alphen aan den Rijn, The Netherlands
2019-current
The Ashram College in Alphen aan den Rijn is the second time we have been asked to design a school for the Ashram College. The school building will have a “central street” with an auditorium. Via a wide staircase the street leads to the upper floors with teaching areas (e.g. Science and Art). From each floor you look out over the auditorium in the bright atrium. The domains will soon each have their own “address” with a learning square. In the interior there will be expression walls that provide space for the creative work of students. The school will also have large gymnasiums that are part of the elongated volume.
The roof on the gymnasiums has been made suitable for future use as a green roof garden. Then this roof can be used for education and also for relaxation and exercise. The roof of the school generates electricity thanks to solar panels that can run the heat pumps. Thanks to the use of concrete in the roof and facades, heating in summers is further reduced. A clever combination of steel trusses, wooden laminated beams and wooden roof boxes brings structural, acoustic and insulating solutions together with atmosphere and character to the building. Throughout the building is plenty of natural light with maximum views from inside to outside of the trees and schoolyard.
Architect:
Ir. Renze Evenhuis
Ir. Tessa Barendrecht
Ir. Andrea Coco
Ir. Maria Parvulescu
Ir. Marc den Heijer
Ing. Sjoerd Goijarts
Murhaf Ajami
Project Coordinator:
Ir. Inge van Zuijlen
Technical Designer:
Ing. Tobias van Westrenen
